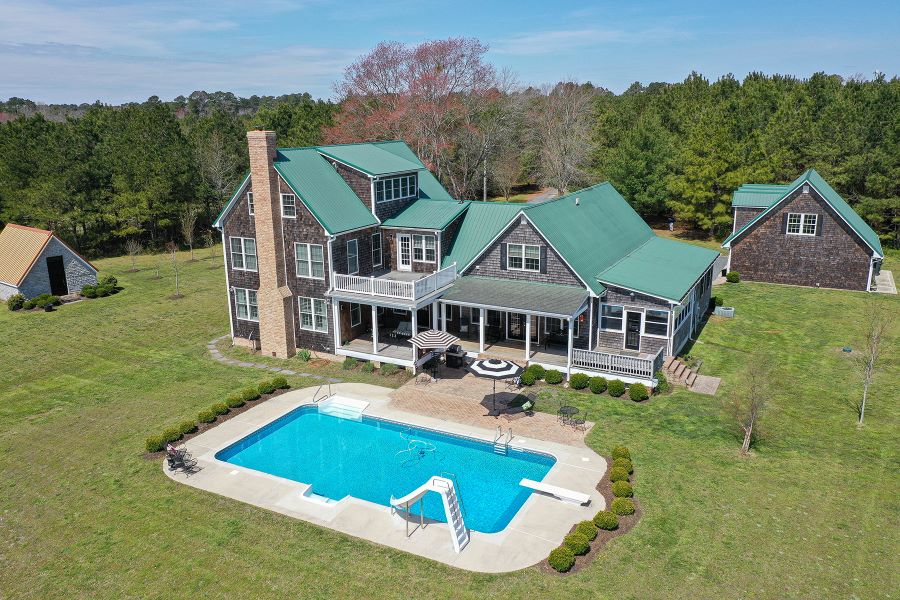Spectacular 300-acre property offers indoor/outdoor living at its finest
Just imagine living in a luxury home on your own 300-acre estate on Maryland’s Eastern Shore. Located at 6925 Eastside Road, in Parsonsburg, this over 5000-square-foot home offers a tranquil private retreat just 20 miles from Ocean City, Maryland and a couple of hours drive from Baltimore and Washington, D.C.
Built in 2005, the farmhouse-style custom home was meticulously updated and expanded in 2017 with the finest features that impress at every turn. It has five bedrooms, six full bathrooms and one-half bathroom on four parcels of land. The estate is listed by Brandon Brittingham, of The Maryland and Delaware Group of Long & Foster Real Estate in the Williamsport Circle Salisbury office and is offered for $3.5M.
“The vast outdoor spaces provide an ideal setting for grand entertaining – from the large terrace on the back of the home to the pool overlooking one of the property’s six ponds,” said Brittingham. “With two barns, this property is ideal for the equestrian enthusiast to ride horses and take in the beauty of this gorgeous Eastern shore estate.”
You’ll feel like you’ve truly “arrived” as you travel down the long tree-lined driveway leading to the gated entrance. The house, barns, and outbuildings are on one parcel of land expanding more than 160 acres. Previously known as Hilltop Farm, the property is said to be 90 feet above sea level and was once a cattle farm.
The home’s circular driveway leads to a covered front porch, where you can enjoy a cool drink overlooking the park-like setting. Greet your guests in style in the foyer with gleaming hardwood floors. An entertainer’s dream, with an open floor plan, the home is well designed for everyday living or grand-scale entertaining. Gorgeous, upgraded finishes and architecturally interesting details such as high ceilings, generous molding and board-and-batten accents are found throughout the house.
It will be easy to cook for a crowd in the well-equipped and spacious kitchen with two large islands and three ovens. The kitchen’s sitting area is the ideal place to relax with guests before dinner. An informal dining room connects with the kitchen. In warm weather, open French doors from both of these rooms to extend your party to the covered back porch and terrace overlooking the inground saltwater pool and stocked pond.
The family room with its stone floor-to-ceiling fireplace is the perfect place to watch the game or a movie with family and friends. The dining room, which adjoins the family room, is flooded with natural sunlight from its many windows.
For quiet time or to work remotely, there is an office with a built-in desk and cabinetry. Your guests will enjoy the privacy of two first-floor guest bedrooms.
Upstairs, the luxurious master suite has three walk-in closets and views of the pool and pond. On this floor, there are two additional comfortable bedrooms with en-suite bathrooms. A landing leads to the rooftop deck with panoramic views.
The third level features a large light-filled flex room with a full bathroom that is currently used as a bedroom and playroom, but could be used as an office, art or yoga studio.
The spectacular outdoor area includes living and entertainment space – covered porches, decks, patios, and a unique stone structure that has been used for gatherings and events.
With no neighbors in sight, 3,000 feet of the property borders a state forest. Wildlife gathers around the six ponds including deer, ducks, geese, turkeys, eagles, blue herons, and otters.
The detached two-car garage is fully insulated and drywalled. With water, HVAC and electric rough-ins in place, the upper level could be converted into a studio or apartment. There are also two barns on the property.
Learn more about 6925 Eastside Road by clicking here. For more information about Long & Foster, visit www.LongandFoster.com.
