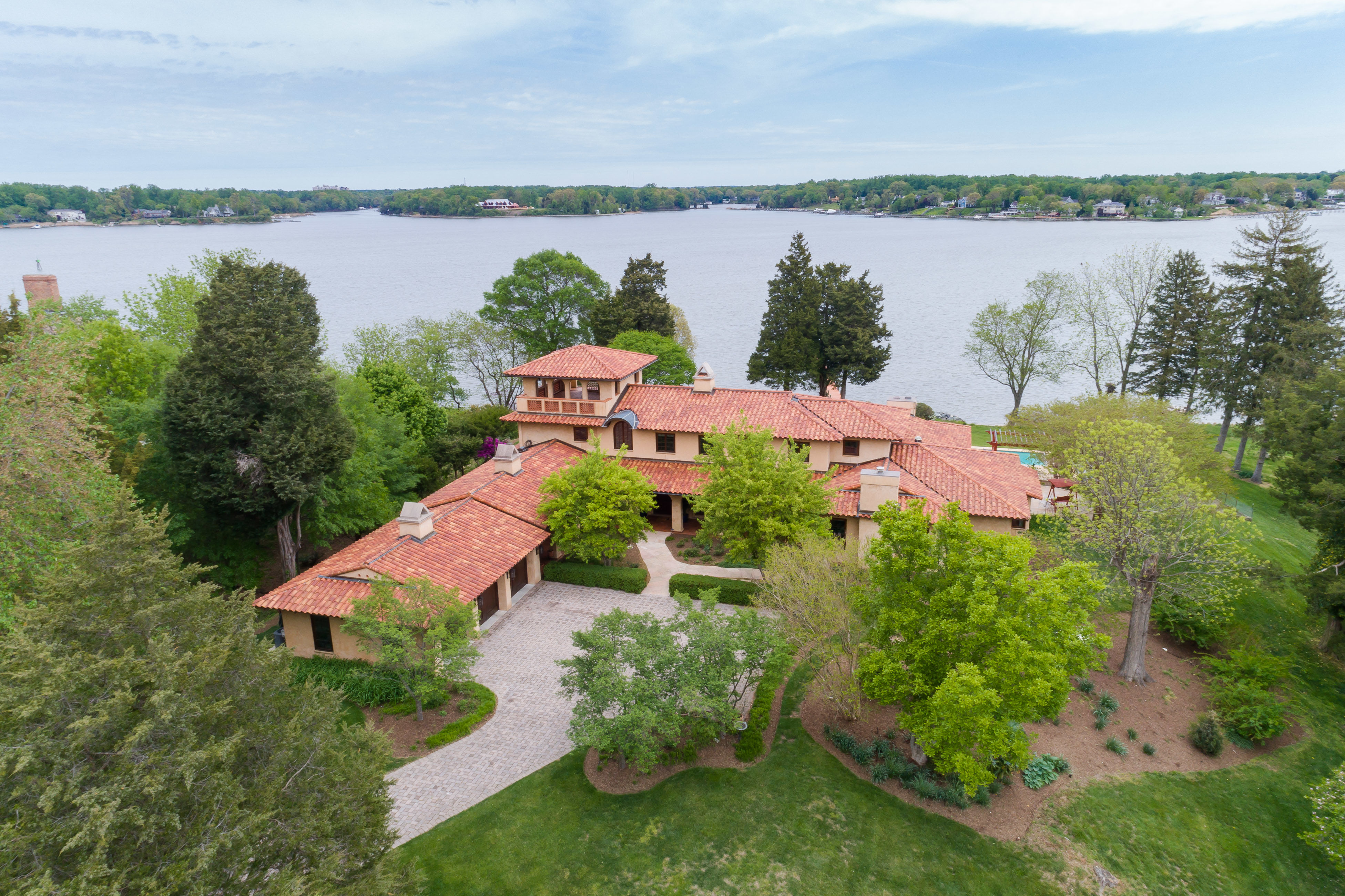Rare opportunity to own Casa Inala estate, overlooking the South River
With the rugged, elegant beauty of a southwestern hacienda, this exquisite Spanish-style home, is the perfect waterside retreat for family gatherings and entertaining.
The moment you arrive at “Casa Inala,” which means “peaceful resting place,” you’ll feel like you’ve been transported to Santa Fe, New Mexico, or southern California. Designed by Scarlett Breeding, of Alt Breeding Associates, one of the area’s well-known architects, and built by Bertram Winchester III, of Winchester Construction, this exquisite home, with its custom building materials, fine finishes and details, took three years to complete.
Located at 833 Londontown Road in Edgewater, Maryland, the home includes five bedrooms, six full and one half bathrooms, and more than 6,500 square feet of living space. It is listed by Todd Werling of the Speicher Group of Long & Foster Real Estate | Christie’s International Real Estate for $5 million. Situated on over three acres, the home offers complete privacy, yet is conveniently located near Route 50, close to Annapolis and less than an hour’s drive from Washington, D.C., and Baltimore.
Not only is the home exquisite in every way, but the site itself is of historical significance. Casa Inala is located on the west side of the South River, in what was once called Londontown, a major hub for those traveling along the coast in the late 1600s to the 1800s. Francis Scott Key, Thomas Jefferson and George Washington were all believed to have crossed the river by ferry from the property. Historic Scott’s Street, a crushed-oyster shell road, can still be seen winding along the property.
Driving through the gates of this property, you’ll first notice the home’s distinctive Spanish-style arches, natural materials and solid simplicity – set among mature trees. Entering through the stately double wooden front doors, you’re welcomed into a wide and gracious foyer with ceramic tile floors, wood beam ceiling and captivating views of the river.
Serve before-dinner drinks in the spacious living room beside a crackling fire from the adobe-style fireplace. In warm weather, open the glass doors to extend your party to the loggia to enjoy views of the river. For quiet time or to watch a movie, retreat to the media room, which can also be used as an office with its built-in desk and cabinets.
The kitchen is well-equipped and ideal for the foodie in everyone with two sinks, two dishwashers, a Sub-Zero refrigerator, under-the-counter beverage refrigerator, wine chiller and oversized custom copper hood above a large center island. A striking blue cast iron Aga stove matches the blue tile countertops. The kitchen is open to a spectacular semi-circular dining room, surrounded by windows to take in views of the water and migratory birds.
An additional Sub-Zero refrigerator is located in the butler’s pantry, where you’ll also find slide-out drawers and plenty of storage space.
Beamed ceilings, ceramic floors, curved walls, wrought-iron lanterns and other southwestern-style craftsmanship continue into the spacious and luxurious first floor owner’s suite. Store all of your clothing and accessories in style in the large professionally designed closet with track lighting and center island. The spa-like bathroom is beautifully tiled with a large steam shower.
Upstairs, you’ll find three ensuite bedrooms. Two of these bedrooms have doors that open to balconies to enjoy water views while having your morning coffee. All three of the bedrooms are connected by a wide hallway known as the gallery. With beautiful beamed ceiling, arched windows and hardwood floors, the gallery is the ideal place to display your art collection. From this level, a staircase leads you to the Agassi Tower, where you and your guests will revel in the 360 degree views of this beautiful property and the surrounding area.
The walk-out lower level has a family room with fireplace, wine cellar, an ensuite bedroom and plenty of storage space.
Relax in the heated pool or hot tub while taking in the panoramic views of the South River. Casa Inala’s premier location includes 300 feet of water frontage with a sandy beach. Boaters will appreciate the 300 foot dock with electricity, running water and 11 feet ocean water depth – perfect to dock large boats. On cool nights, gather your friends around the outdoor fireplace to enjoy the stars.
A few of the many other features of this home include heated ceramic tile floors on the first floor, double pane windows security gate, security system and parking for 10 cars.
Learn more about 833 Londontown Road by clicking here. To view a video of the property, click here. You can also view images here.
For more information about Long & Foster, visit LongandFoster.com.
