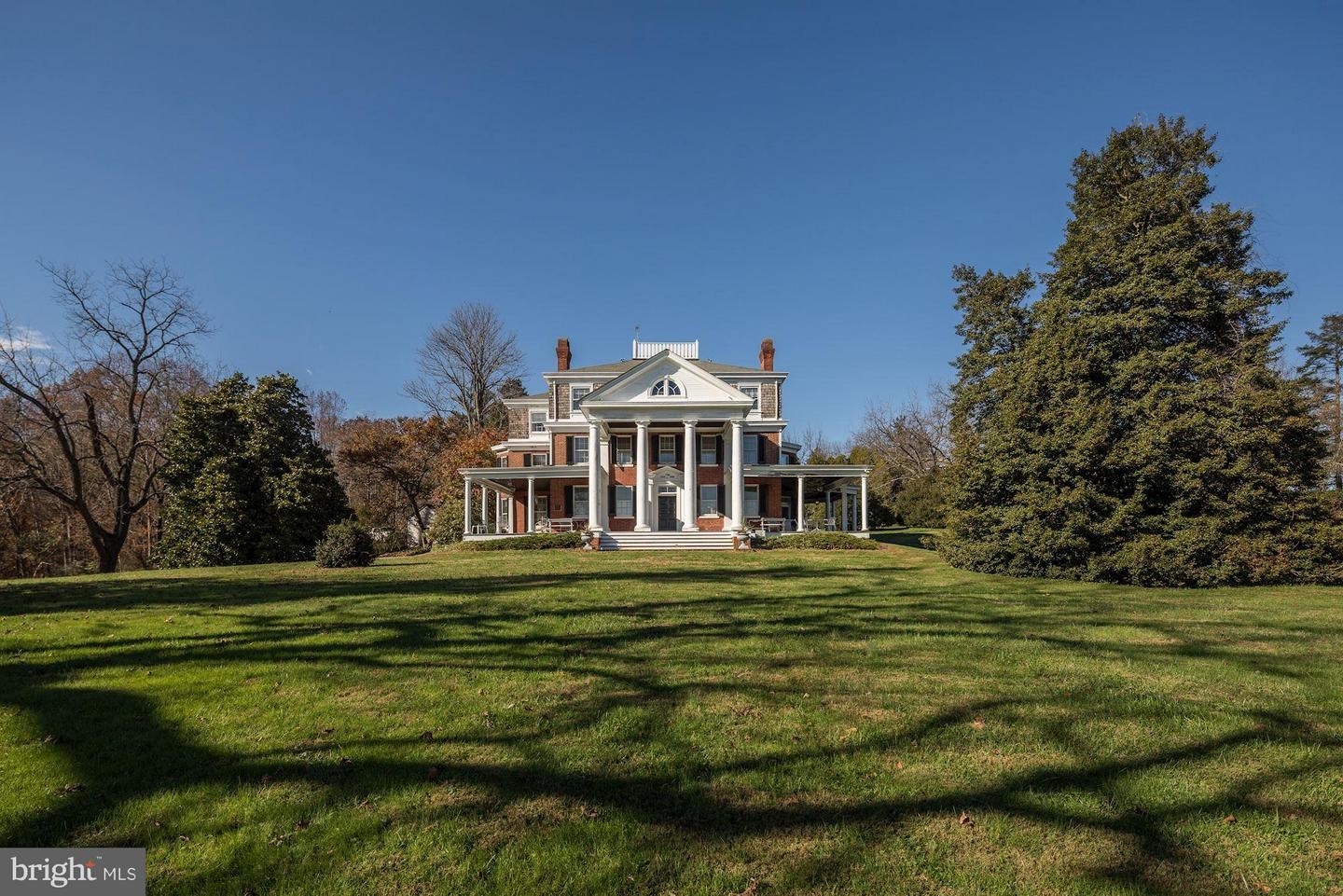Former governor’s historic home now for sale
With the splendor of a country estate, this home is the perfect retreat for both small family gatherings and grand entertaining. Known as Oakdale, the Federal-style mansion’s original structure was built in 1838, and it is situated on 180 bucolic acres of rolling hills, meadows, and woods, with a stream and spring-fed pond. A spectacular addition, Oakdale Hall, proves a remarkable separate area for indoor and outdoor entertaining. Additional residences include The Gardener’s Cottage and Carriage House.
Located at 16449 Ed Warfield Road, this magnificent home is just 30 miles from Washington, D.C., and 20 miles from both the D.C. and Baltimore beltways. The property is listed by Richard Watson, a sales associate with Long & Foster’s Columbia, Maryland, office, and it is being offered for $10.25 million. Oakdale and Oakdale Hall comprise 16 bedrooms, 10 full and two half bathrooms within the over 18,000 square feet of the home.
“It’s a rare opportunity to own an historic estate with substantial acreage this close to both Washington and Baltimore,” said Watson. “It’s a unique offering – in addition to the incredible residence and setting, there is an extensive additional modern space for indoor and outdoor entertaining, which also has great potential for other uses such as a corporate retreat, a winery, or a wedding venue.”
On the National Register of Historic Places, Oakdale is situated on land acquired by the Warfield family in 1766. It was the birthplace and summer home of Edwin Warfield, governor of Maryland from 1904 to 1908. During over a century of ownership by the Warfield family, many celebrities were guests of the estate, including Mark Twain and a cousin, Wallis Warfield Simpson, who later became the Duchess of Windsor.
Oakdale is currently the family home of award-winning architect, Theodore Mariani and his wife, Veronica. Mariani’s 50-year career included the design of some Washington, D.C.’s most notable projects, such as the Ballston and Pentagon City Metro Stations, the Pennsylvania Avenue Historic Preservation Plan, Washington Convention Center, Georgetown University Medical Center, the University Center at Georgetown University, and the National Rehabilitation Hospital.
Traveling down the long driveway of Oakdale, you’ll first notice the property’s picturesque setting and mature trees of many varieties including chestnut, pine, sweet gum, cedar and scarlet oak. Ten of these trees are on the Howard County Register of Champion Trees, meaning they are the largest trees of their kind in Howard County. A first glimpse of the main home is breathtaking, with its red brick façade and grand wrap-around front porch, punctuated by 18-foot Roman Doric columns and a widow’s walk on the rooftop.
Above the front door, you’ll see three dates – 1766, the year the land was acquired, 1838, the year a modest house was built, and 1898, the year a major expansion was done to the home. With 24 rooms, five full and one half bathrooms on over 9,500 square feet, the main home is flooded with natural sunlight from its 70 windows. Although it has central air conditioning and heating, its 12-inch thick brick walls keep it quite cool during the summer months. In winter, you’ll enjoy the warmth of its 12 working fireplaces.
Greet your guests in style in the foyer with heart of pine floors and gracious archways with exquisite original millwork that lead to the home’s expansive formal first floor rooms, including a parlor, library, reception/living room and dining room. The informal rooms found at the rear of the home include a large butler’s pantry, kitchen and a family dining room.
The second floor features a master bedroom and four guest rooms. There are seven bedrooms on the third level with access to the rooftop widow’s walk, where you can see panoramic, stunning views of this gorgeous estate.
In 2005, Mariani built another building that added more than 9,000 square feet to the home. Masterfully designed and seamlessly integrating old and new, the main home’s wraparound porch connects to this building by a 120-foot covered and lighted colonnade.
This building, known as Oakdale Hall, is equipped for grand entertaining or concerts. Here, you’ll be able to enjoy the outdoors in the gorgeous 60-by-30 foot pool, or spend an afternoon with family and friends in the shade on the covered veranda with 12-foot columns. Inside, a glass solarium, with a tile and granite hot tub, overlooks the pool.
Oakdale Hall also features a walnut paneled great room with fireplace that is also an acoustic music room. With a 16-by-16 foot dance floor, this room has been the location of many fundraising events, weddings for 200 guests, and parties with singers and jazz bands. The building’s versatile design, with its many bedrooms, bathrooms and kitchen rough-in is also well-suited for use as residential space, offices, or for a recreational facility.
Oakdale has been approved by Howard County for use as a Class 2 winery, so it is licensed to be operated as a winery and hold wine tastings and social gatherings—and Oakdale Hall is the perfect venue for such events.
The equestrian will love the three-level, 7,000-square foot stable with 10 stalls. Other outbuildings on the property include a 2,000-square foot barn with adjoining silo, an equipment shed, gardening shed, smoke house and gazebo beside the pond.
Learn more about 16449 Ed Warfield Road by clicking here. For more information about Long & Foster, visit LongandFoster.com.
To view and download high-resolution images of this property, click here.
