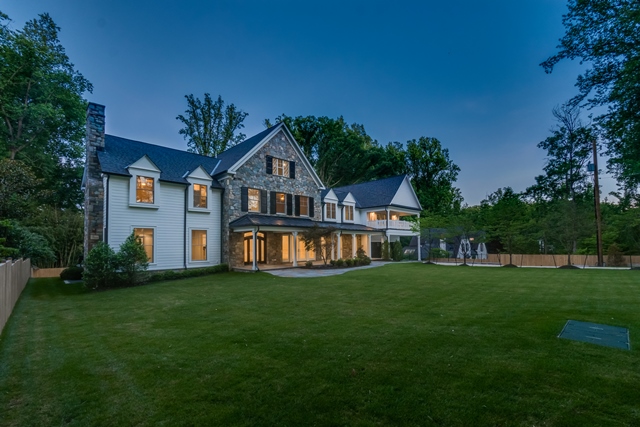Exquisite details in this home located in popular Bradley Hills Grove
This classic, craftsman-style, newly constructed estate home is situated in one of Bethesda’s most elegant and sought-after residential enclaves, the Bradley Hills Grove neighborhood. Spacious rooms, fine architectural details and top-of-the-line finishes set the theme for this masterpiece that’s on the market for $3,795,000 million.
The residence is listed by Hal Stuart in the Spring Valley office of Long & Foster Real Estate. Located at 9117 Burdette Road, the home includes seven bedrooms, eight full and two half bathrooms and 12,000 square feet on more than a half-acre of property. Stuart, president of Halco Homes, is a third generation builder of fine homes in the Washington, D.C. area and his company constructed this home.
“We use the finest materials and highest quality of workmanship to build luxury homes to meet the needs and lifestyle of busy families,” said Stuart. “Our mission is to construct each home as if it were our own – building not just homes, but building relationships along the way.”
As you arrive, you’ll first notice the home’s long expanse, many windows, upstairs balcony and covered front porch. Entering through the front door, you’ll find a huge, light and airy foyer where you’ll be able to greet your guests in style. This grand foyer is open to the elegant and spacious living and dining rooms. From the foyer, you also have a view of the lovely backyard through glass doors at the back of the house.
The family room, with its stone fireplace and white coffered ceiling is the perfect retreat for family time or watching the game with friends. Open glass doors leading to the deck to relax and connect with nature after a long day. To work from home or enjoy a good book, you’ll love the library with built-in bookcases, a fireplace and door opening to the deck.
The well-equipped, gourmet kitchen has a large center island, custom cabinetry and gleaming granite on both the counters and the backsplash. Kitchen amenities are state-of-the-art and include a six-burner Wolf gas range with oven and Sub-Zero refrigerator and freezer. You’ll enjoy a family meal in the kitchen’s informal dining area, which receives plenty of light from its large windows. For al fresco dining, open the kitchen’s glass door to the backyard patio.
Upstairs, there is a luxurious master suite with hardwood floors, paneled tray ceiling, fireplace and spa-like bathroom. On this level, there are four additional en suite bedrooms, each with a walk-in closet. One of these large bedrooms opens to a balcony – perfect for morning coffee or yoga.
The third level has a 1000-square-foot finished loft with a full bathroom. This open space would be ideal as a child’s playroom or as an au pair suite. The walk-out lower level has a large recreation room with fireplace, wet bar, exercise and media rooms, full bathroom, an en suite guest room and plenty of storage.
Other features of this luxury property include four-piece crown moldings, oversized base boards, a four car garage, elevator option and a flat backyard that is sight-ready to add a pool.
This home is in the Walt Whitman High School district and is also located near many private schools as well as several large employers including the National Institutes of Health and Suburban Hospital.
Learn more about 9117 Burdette Road by clicking here. For more information about Long & Foster, visit LongandFoster.com.
To view and download high-resolution images of this property, click here.
