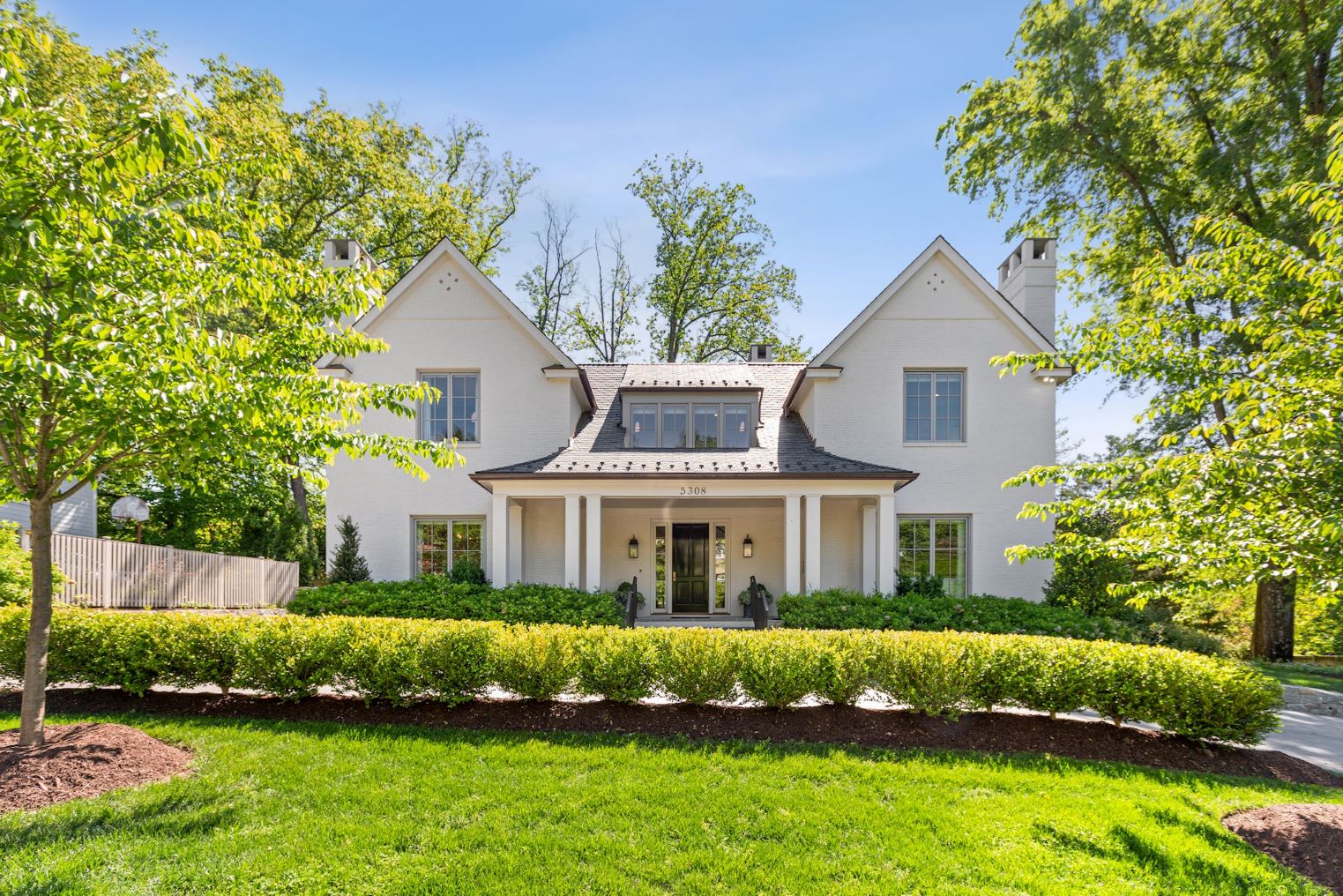Featured in Southern Home magazine, this home is warm, comfortable and sophisticated
Built in 2019, this gorgeous architectural masterpiece wows at every turn. Designed by custom architectural firm, Thomson & Cooke, this residence exudes understated elegance. With attention to every detail, the home was built as the personal residence of the owner of Magruder Design | Build – one of the area’s premier high-end builders.
The property, located at 5308 Burlington Terrace in Bethesda, is listed by Zelda Heller with Long & Foster | Christie’s International Real Estate’s Bethesda office, and is being offered for $5,995 million. The over 7,000-square-foot home has five bedrooms, five full and two half bathrooms.
“This home provides sophisticated, understated elegant living in a serene setting,” said Heller. “Take advantage of the rare opportunity to purchase a builder’ private residence and be prepared to entertain in style – from dinner parties in the dining room and cocktail parties in the garden to simple family celebrations. This home offers everything for people who live life to the fullest.”
Sited on a cul de sac, a regal custom paved circular driveway beckons you onto the generous covered front porch, replete with gas lamps. The white brick and cedar home is framed by lush greenery, perennials and stonework. Conveniently located adjacent to the beautiful, tree lined Edgemoor foot path, this home’s new owner can walk to all of the world-class shopping and dining that downtown Bethesda offers.
Greet your guests in style in the open foyer with an elegant, curved staircase and enticing views into the first-floor rooms. Furnished with the bespoke styling of renowned interior designer Erica Burns, it’s easy to see why this home was chosen to be featured in Southern Home magazine. A gracious arched opening leads to the sunlit family room, featuring a fireplace and tall ceilings punctuated with reclaimed wooden beams. In warm weather, open glass doors from this room to extend your party onto expansive outdoor terraces.
It will be easy to prepare a family meal or cook for a crowd in the stunning kitchen with custom milled white cabinetry, honed quartz counters, top-of-the-line appliances, and a custom designed banquette and farmhouse table in the breakfast room.
A butler’s pantry opens into the dining room with fireplace and a custom-made circular table for warm family gatherings. For quiet time or to work from home, retreat to the library, with cabinetry awash in a glossy lacquered finish that brings a retro glamorous touch.
The adjacent owner’s suite is simple, unpretentious, crisp, and calming. The spa-like white-on-white bathroom repeats the arch motif over the tub, and features dual vanities, dual water closets, and a generous-sized shower. This level also features a cheerful multipurpose room off the kitchen, which can be used as a workroom, control center, mudroom or laundry room.
The upper floor offers three comfortable ensuite bedrooms and a second laundry area. The largest suite has a living /TV room entry, arched hallway leading into the bedroom, a couture-ready bath, and boutique inspired touches throughout. The soothing guest suite has a meditative Zen aura, and the nautically themed blue third bedroom delights the senses with its dramatic flair.
The lower level offers something for everyone with a wine tasting room including a brick wall, a fifth bedroom with full bathroom, a state-of-the-art gym, and the clubby, paneled recreation room with hidden doors, full kitchen with bar seating, powder room and ample storage.
The backyard offers sublime terraces, a covered porch with authentic swing, a gas firepit and grill area, and a stone staircase leading to an outdoor shower and hot tub. Inspired, timeless, and soothing, this striking outdoor space is surrounded by impressive stonework and privacy walls.
A few of the many other features of this home include zoned HVAC, dual hot water heaters, a generator, and a low maintenance exterior comprised of solid brick and cedar, an eco-slate roof and copper gutters. Ample parking is found in the curved driveway and detached garage.
Learn more about 5308 Burling Terrace, here. For more information about Long & Foster, visit longandfoster.com.
