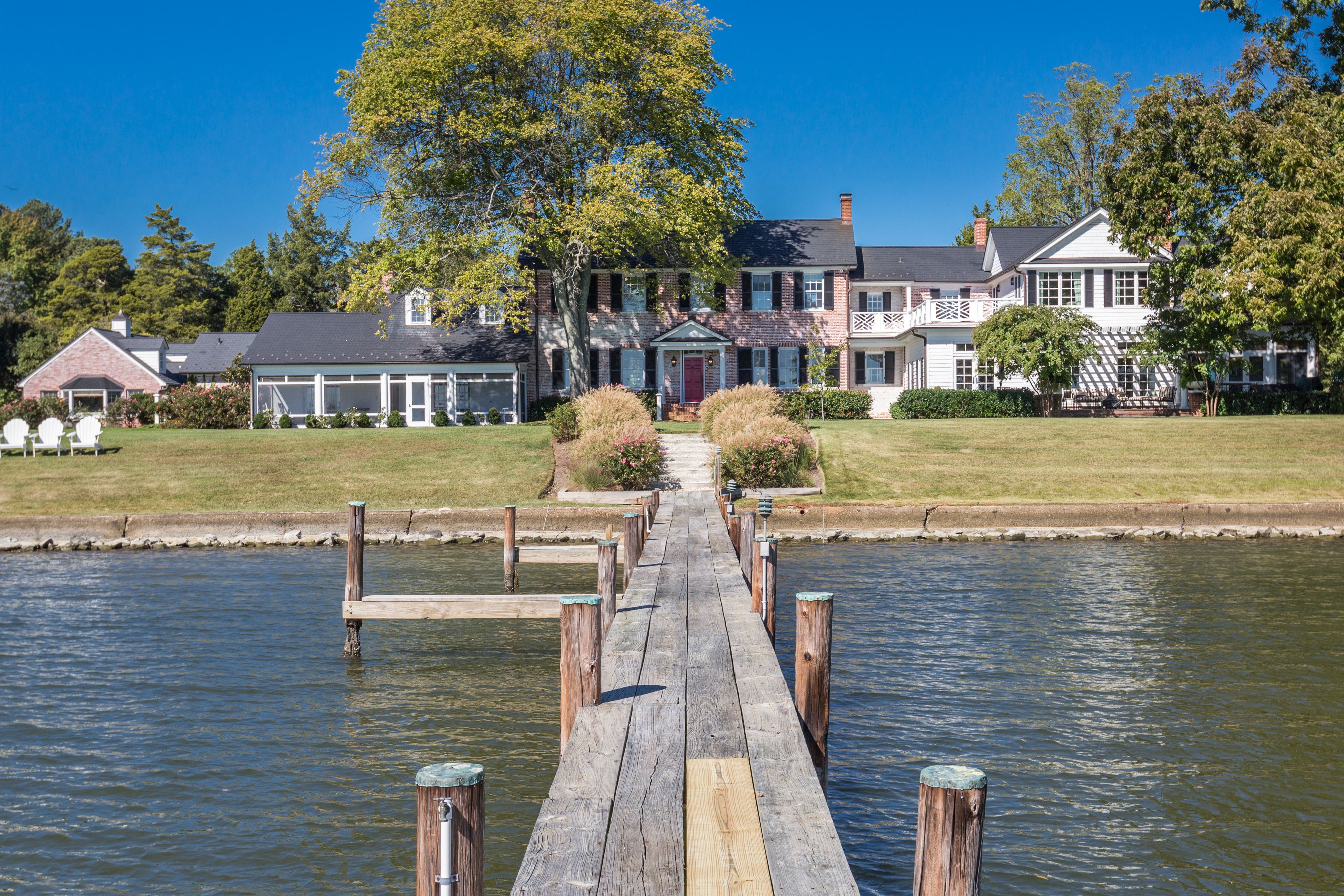Includes 10 acres with guest house, pool, tennis and basketball courts
With the elegance and splendor of an English country manor, this Easton, Maryland, home is the perfect waterside retreat for family gatherings and entertaining. Several additions to the home blend beautifully with the architecture and style of the original structure, which was built in 1890. The current owners renovated it inside and out with impeccable taste while preserving its charm and optimizing its stunning views of the Tred Avon River.
Located at 26849 Double Mill Road, the main home includes six bedrooms, five full and two half bathrooms and more than 7,500 square feet. It is listed by Rob Lacaze in the Easton/St. Michaels Road office of Long & Foster | Christie’s International Real Estate. Situated between Easton and St. Michaels, Maryland, the home is close to shopping and restaurants in both towns.
“This home is a classic, Eastern Shore Federal-style home,” said Lacaze. “It perfectly combines old and new into a comfortable home for someone interested in a luxurious waterfront lifestyle.”
Driving down the long tree-lined driveway, you’ll first notice the property’s well-kept grounds and secluded, park-like setting. The property has resort-style amenities, including a tennis court, basketball court, pool, skeet shooting range and a beautiful river for fishing and boating.
On the main level, you’re welcomed into a gracious foyer, where you’ll see the den, a perfect place to showcase your grand piano or play a game of chess. You’ll also find a sitting room – ideal to put your feet up and read a good book by a crackling fire.
Designed for grand entertaining as well as comfort, the great room masterfully combines the family and dining rooms into a bright, spacious area. This room features fine millwork, including a coffered ceiling and built-in cabinetry. In warm weather, open the three sets of French doors to extend your party to the gorgeous flagstone patio with breathtaking views of the river. This outdoor space, framed by a dramatic pergola, is perfect for al fresco dining, daytime relaxing or stargazing at night.
It’s easy to prepare a family meal or have your catering team cook for a crowd in the elegant and well-equipped kitchen. It features Viking and Aga ovens, two dishwashers, a large refrigerator plus two refrigerator drawers, a stand-alone icemaker, a full freezer, a wine chiller, two sinks, a coffee bar and two islands with marble countertops. For casual dining, a breakfast room with butler’s pantry is connected to the kitchen. Glass doors open from this room to the screened porch to enjoy morning coffee and the peaceful water view.
A side door leads from the breakfast room to a majestic parterre garden and potting shed. Parterre gardens originated in France and are designed in symmetrical patterns separated by stone paths. Located just steps from the kitchen, this garden is ideal for growing vegetables, herbs and flowers.
The home has two master bedroom suites, both with water views. One master suite is on the first level with access to the screened-in porch. Upstairs, the other large master suite features a sitting room, fireplace and balcony with a striking, panoramic view of the river. The luxurious master bath is spa-like with oversized shower, stand-alone tub and marble countertops. You’ll also find three other comfortable bedrooms, and two bathrooms. The sixth bedroom suite, also located on this level, is accessible by a separate staircase.
Your overnight visitors will enjoy their privacy in the charming and cozy guest house. Inside, it has a light and airy nautical look with tall beamed ceilings and a window seat – the perfect place for quiet time while enjoying the water view. This cottage also has a kitchen, bedroom and a full bathroom.
If you enjoy boating, the dock has two boat lifts, running water and electricity. The protected shoreline has bulkhead and riprap to prevent erosion. Rare for this area, the home is located on a high elevation and does not require flood insurance.
Ample parking is available for you and your guests in two garages with seven bays. Five of those garage bays are tall enough to store your boats while not in use.
Many of the luxury furnishings in the home can also be purchased separately.
Learn more about 26849 Double Mill Road by clicking here. For more information about Long & Foster, visit LongandFoster.com.
To view downloadable high-resolution images of this property, click here.
