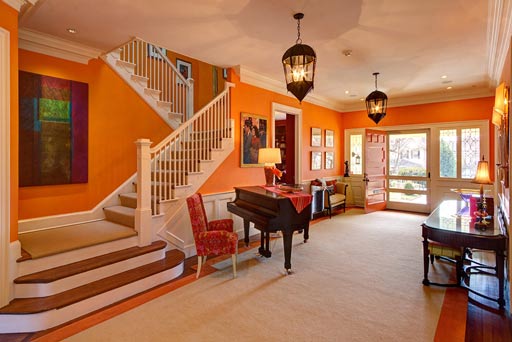Long & Foster® Real Estate, Inc., the largest independent residential real estate company in the United States, and a leader in the sale of luxury properties, has listed a spectacularly renovated historic property that once served as Chevy Chase Country Day School. Located at
19 Grafton Street in Chevy Chase, Md., the property is exclusively listed by Marc Fleisher, a sales associate with Long & Foster’s Friendship Heights office in Washington, D.C., and is being offered for $5.25 million. The three-level home, a classic center hall colonial, includes six bedrooms, five full baths and one half bath, as well as four fireplaces.
“This stunning and unique historic home was built in 1908, and was renovated and updated in 2005 by acclaimed architects Barnes Vanze and award-winning Horizon Builders,” said Fleisher. “Renowned interior designer Lisa Vandenburgh helped ensure the home stayed in touch with its historic roots, while beautiful landscaping by Fritz & Gignoux Landscape Architects makes the home truly stand out.”
The home once belonged to Stanwood Cobb, a writer, educator, and prominent Bahá’í, who settled in Chevy Chase. Cobb founded the Progressive Education Association and was a renowned leader in child psychology. In 1919, he started and became principal of Chevy Chase Country Day School, once located at 19 Grafton Street. According to historic documents, the “progressive method” school often held its classes outdoors in the spring and fall, taking advantage of the property’s roomy porches and grounds.
Today, the home’s traditional floor plan features light-filled, embassy-size rooms that are ideal for entertaining. The historic home includes 10-foot-plus ceilings, custom millwork and heart of pine floors while featuring modern amenities and expert craftsmanship. The entry to the home has a large, dramatic foyer and the main level includes formal living and dining rooms, a gourmet kitchen and butler’s pantry, a library, private office and a guest suite.
The home’s large kitchen features high-end finishes such as honed Caesarstone, a large island and Energy Star appliances, including double ovens and a six-burner gas range. The master bedroom includes a large attached, walk-in closet, as well as an attached master bathroom with a large bathtub and a steam shower. The sixth bedroom is currently set up as a fitness and yoga studio with a wall of mirrors. Some of the exquisite details of the home include crown molding, built-in bookcases, and both beamed and tray ceilings.
The home’s wrap-around porches overlook a large, double lot that features gorgeous landscaping by Fritz & Gignoux Landscape Architects. The yard includes lush gardens, a water feature and a built-in hammock, making it a relaxing outdoor escape. The detached, fully renovated carriage house includes cozy guest quarters with a bedroom, bathroom and kitchenette, as well as a two-car garage.
“Long & Foster’s vast selection of properties offer consumers extensive choices when it comes to choosing the right home, whether their choices are based on price, location, size, or style,” said Gary Scott, president of Long & Foster Real Estate®, Inc. “This property joins our other extraordinary property listings that are showcased in the global spotlight through our exclusive affiliation with Christie’s International Real Estate, in select areas, and our affiliations with Luxury Portfolio International Real Estate, Luxury Real Estate and Leading Real Estate Companies of the World.”
View a virtual tour of the home here. For more information on Long & Foster, visit LongandFoster.com.
