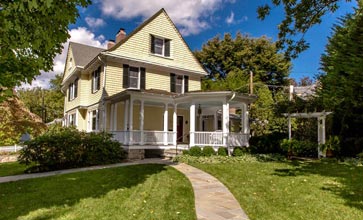Renovated residence located in Chevy Chase Village neighborhood
W.C. & A.N. Miller, a Long & Foster company, has listed a beautifully updated Victorian home in Chevy Chase, Md. Located at 5 West Lenox Street in the desirable Chevy Chase Village community, the historic home features elegant architectural details and modern amenities, having been carefully restored for today’s family. The property is exclusively listed by Lenora “Muffin” Lynham, a sales associate with the Spring Valley office of W.C. & A.N. Miller and is being offered for $2.575 million.
“This picture-perfect historic home has been skillfully updated for the 21st century while preserving the original character of the early 1900s when it was built,” said Lynham. “From the gourmet kitchen and spa-like bathrooms to the manicured lawn and spacious porch, the Victorian home is truly one-of-a-kind and presents an incredible opportunity for a buyer seeking charm and history in the Washington, D.C., suburbs.”
Built in 1908, the four-level Victorian features a spacious master suite, five additional bedrooms, three full bathrooms and two half baths. Every room in the nearly 4,400 square-foot home has been thoughtfully and meticulously renovated, ensuring it stays true to the architectural elements of the early 20th century while creating a livable space for the modern family.
A classic, six-sided covered front porch welcomes residents and guests to the home and leads to the wide entry foyer with its impressive architectural detailing and woodwork. Beautifully restored wood flooring runs throughout the main floor, which also features three wood-burning fireplaces with mantels original to the home. On the main level of the home, a spacious dining room overlooks Laurel Park and creates a warm environment for family dining and entertaining. The formal living room sits adjacent to the dining room, also providing a view of the park and leading to the home’s library with its wood-coffered ceiling and elegant architectural moldings.
The library is also accessible via the gourmet chef’s kitchen, which was completely renovated and expanded in 2010. The now-open layout features four work areas—two with sinks—and a center island finished with a solid teak butcher block. Granite counters elevate the custom cabinetry, and top-of-the-line appliances, including professional-grade Sub-Zero and Miele products, complete the kitchen. Convenient to the kitchen is a bright breakfast area, overlooking the garden, and the home’s family room. Skylights and floor-to-ceiling windows welcome light into the family room, which also offers easy access to the front porch and terrace spaces.
The home’s six bedrooms fill the upper levels, which feature attic space for storage and an outdoor terrace with low-maintenance Azek decking. The master suite sits on the second floor of the home and overlooks the side and rear gardens. The spacious room accommodates a king-sized bed and includes custom closets with a dressing area. The new en suite bathroom, designed and installed in summer 2014, features designer-quality finishes, including heated marble flooring, a soaking tub and glass-enclosed marble shower. A second full bathroom serves the three additional bedrooms on the home’s second level, and it, too, was recently renovated. The third level offers two additional bedrooms and a full bathroom, as well as the terrace, attic and storage closets.
Additional storage is available on the home’s lower level, where two one-car garages offer homeowners direct access to their abode. A playroom and laundry room, as well as a half bathroom, complete the rest of the lower level. Outside, residents enjoy a private and professionally landscaped yard with fabulous gardens and plenty of space for entertaining friends and family. The home also enjoys nearly 200 feet of frontage along quiet Laurel Park. The home is also just a short walk to all that Chevy Chase and Friendship Heights have to offer, including shops, restaurants, theaters and metro.
You can take a look inside the historic property here, and additional property details are available on Lynham’s website. For more information, you can contact Lynham by phone at 202-489-7431 or 202-362-1300 or by email at Lenora.Lynham@lnf.com.
