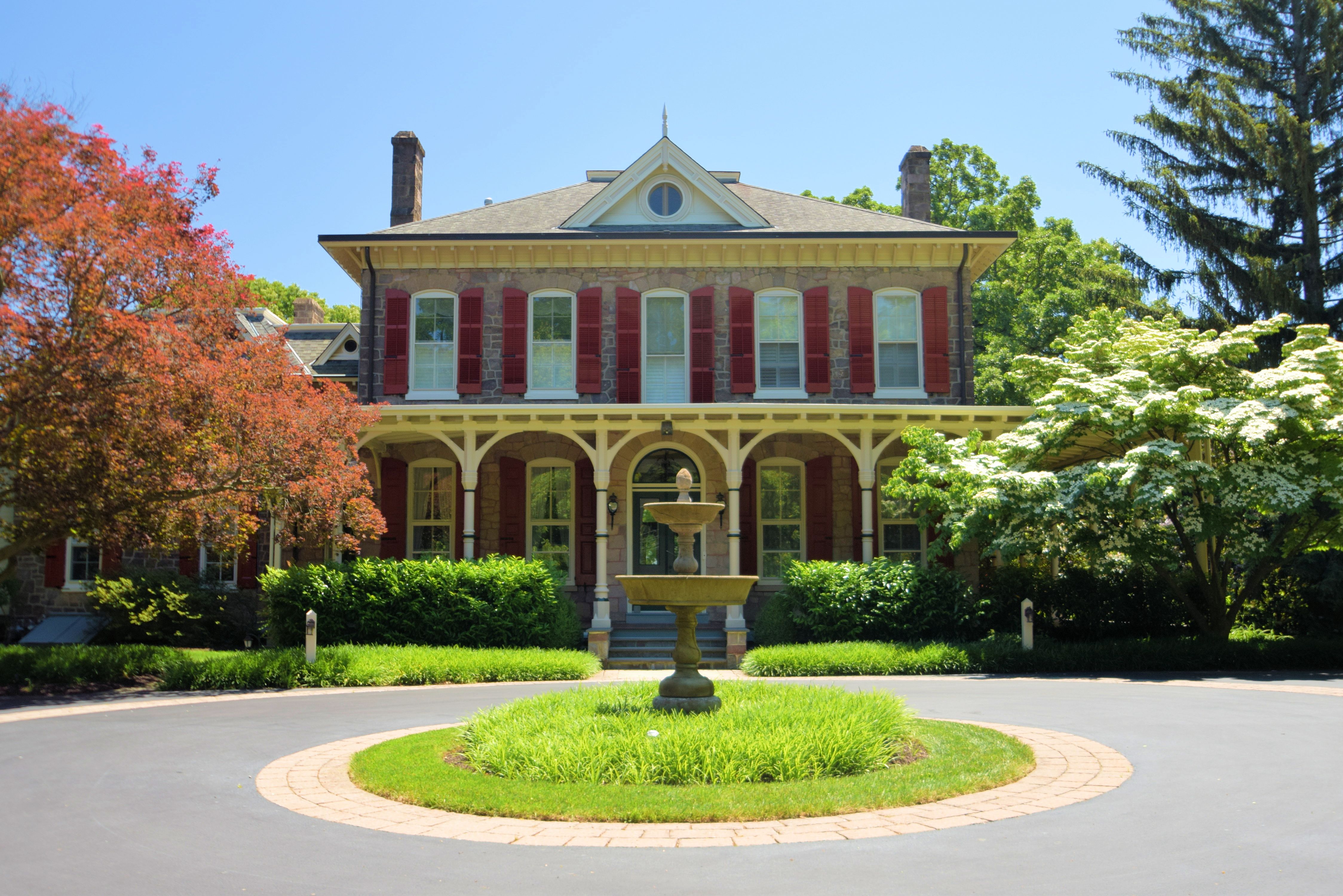For more than 150 years, an Italianate home in Whitpain Township has welcomed residents and visitors with its grandeur architecture. Located at 276 W. Mount Pleasant Avenue, the home was recently listed for sale by Toni Leidy of Long & Foster Real Estate’s Collegeville, Pennsylvania, office. It includes six bedrooms, five full baths, two half baths, 9,500-square-feet of living space and 6.1 acres of land, and is listed for $2.95 million.
Seated at the highest point in Whitpain Township, the property is surrounded by picturesque views of wooded hills and valleys, and once served as the summer retreat for a salt baron’s family. Over the years, it has been meticulously and lovingly maintained, and original features can be found throughout the home, including handcrafted woodwork and marble fireplaces.
After traveling the large circular driveway, visitors are greeted by a mahogany wraparound porch and a spacious foyer. The entry and formal living and dining rooms are filled with intricate details, such as built-in bookshelves, ceramic scrollwork heating grates, hand-painted wallpaper and carved marble fireplaces.
The large sunlit kitchen has been renovated with care to retain the property’s historic charm. It features a six-burner Wolf range, a large island, plentiful cream-colored cabinetry, granite counters, original floor-to-ceiling windows and a gray marble fireplace. A butler’s pantry provides additional storage and connects the kitchen to an informal living room.
An open office area transitions into an orangerie – a sunroom historically used to protect citrus trees in the winter – which was added 10 years ago. Also included on the first floor, is a library with large windows, arching built-in bookcases and a fireplace. A black walnut banister leads to the second floor, where high ceilings, large windows, marble fireplaces and hardwood floors continue.
On one side of the second level, two expansive bedrooms share a finely appointed full bathroom in between them, while the other side of the floor is occupied by a master suite. The suite is light and airy with its own fireplace and large walk-in closet. The luxurious master bath features a steam shower, radiant floor heating, water closet, a claw-foot tub and a fireplace. A linen closet, laundry room and fourth bedroom, with its own living area and full bath, complete the second floor.
The home’s third story is a unique space with spectacular views of the property and town below. With its own full bathroom, it offers many possibilities and could serve as an office, play room, media room or guest room. The home’s full basement has seven-foot ceilings and a wine cellar designed to hold more than 700 bottles.
A breezeway on the first floor of the home leads to the annex, which was designed by renowned architect Rene Hoffman and added to the home 10 years ago. It features a heated three-car garage, a full bathroom and changing area designed for use with the swimming pool and spa, and a second-floor suite. The suite includes a full kitchen, covered porch nook, a large bedroom and full bathroom, ample closet space and a full attic.
To see photos and learn more about 276 W. Mount Pleasant Avenue, visit the online property listing. For additional information about this property, contact Toni Leidy at 215-582-4674 or ToniLeidy@LNF.com. Long & Foster | Christie’s International Real Estate is the nation’s No. 1 independent real estate brand by sales volume. For more information about Long & Foster, visit www.LongandFoster.com.
For downloadable, high-resolution images of this home, click here.
