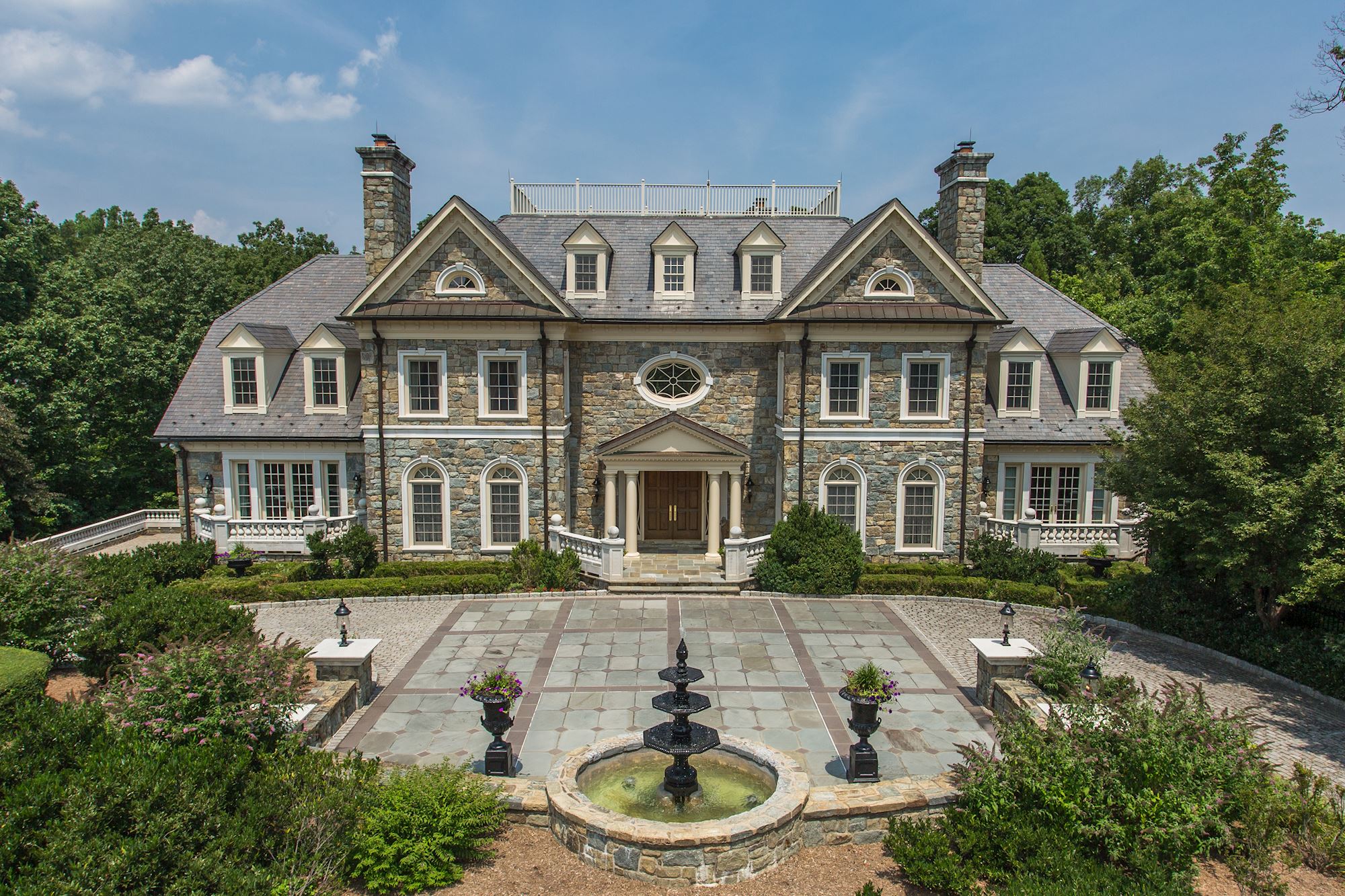Gated estate offers ample privacy, serene wooded setting, pool, spa and wine cellar
Tucked away in a gated community, the Dunluce estate in McLean, Virginia, is filled with exquisite detail inspired by the castles of Ireland. The property includes 16,000-square-feet of living space, seven bedrooms, eight full baths and two half baths and sits on 5.15 acres of beautifully wooded land.
Dunluce, located at 7984 Georgetown Pike, is listed by W.C. & A.N. Miller’s Jennie McDonnell and is being offered for $7.1 million. The home’s current owners are John “Jack” McDonnell Jr. and his wife, Jackie. Jack McDonnell was the founder and chief executive officer of Reston-based Transaction Network Services, Inc. The couple has been a longtime supporter of The Ireland Funds, and in 2006, Jack McDonnell was presented with the organization’s Irish Peace and Culture Award.
Dunluce was built in 2002 by George B. Sagatov Inc. with landscaping by Charles Owen of Fine Landscapes. The custom, four-story home is filled with handcrafted elements and modern amenities, including an elevator that serves all four floors. The large, two-story foyer includes walnut paneling and molding with hand painted gold leaf accents, and the marble floors include a harp inlay.
In the formal living and dining rooms and library the ceilings feature plaster medallions, created by hand, that are reproductions of those found in Georgian manors in Ireland. The formal living and dining rooms also include two of the home’s seven fireplaces, and the dining room walls are decorated in hand-painted wallpaper. The library has numerous walnut built-ins, a fireplace and plentiful windows. The coffered ceiling in the great room features symbols from the Book of Kells, which Trinity College Dublin calls Ireland’s greatest cultural treasure.
The gourmet, eat-in kitchen has two large islands, custom cabinetry and includes a six-burner gas stove with center griddle, double ovens, a refrigerator, a dishwasher, a warming drawer, two sinks and an ice maker. The scullery behind the kitchen offers an additional refrigerator, sink, dishwasher and pantry space, and a butler’s pantry connects the kitchen to the dining room. A breakfast room with a stone fireplace is adjacent to the kitchen and has its own patio.
Each bedroom in the home has its own full bathroom and plentiful closet space. The first-floor master suite has a patio, walk-through closet and the bathroom includes a soaking tub, separate shower and double sinks. The luxurious second-floor master suite includes a fireplace, lighted tray ceiling and fabric wall coverings. A sitting room leads from the master bedroom to the large closet and dressing room, a washer and dryer, as well as to the master bath, which features a deep soaking tub, two vanities and sinks.
A four-car garage is attached to the home and enters the walk-out lower level. Ideal for entertaining, the floor includes a large bar, a theater, a recreation room with fireplace and a billiard room with wired-in speakers. The ceiling in the recreation and billiard room features hammered tin and the floor includes custom carpet in Irish tartans. The walls of the private card room have hand-painted murals of Irish castles, including the original Dunluce, and the room leads to the wine cellar. The lower level also includes a full bath with steam shower, laundry room and a bedroom suite with a kitchenette that can be used for guests, an in-law or an au pair.
No nearby properties can be seen from the secluded back yard, which features a stone patio, pool, hot tub, stone hearth and pergola. A gate from the fenced-in pool leads out to the beautifully landscaped gardens and pathways take you into the woods and to a stream on the property.
See downloadable, high-resolution images of this property here.
