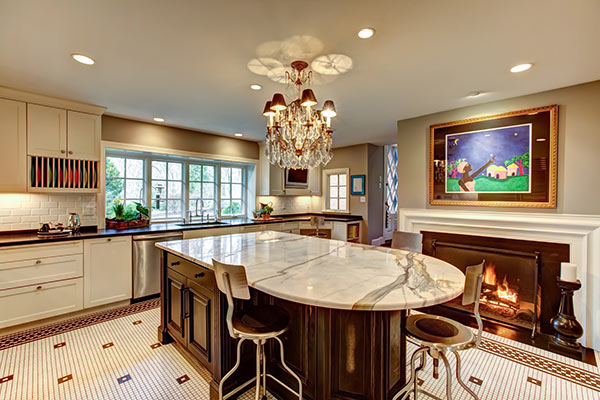Long & Foster Real Estate, the largest independent residential real estate company in the United States and an affiliate of Christie’s International Real Estate, has listed a magnificent, English-inspired estate in Henrico, Va. Located at 5 Lancaster Lane, the home is situated in a park-like neighborhood on 3.5 acres of land surrounded by beautiful cottage-style gardens. The property is listed with Pam Diemer, a sales associate with Long & Foster’s Tuckahoe office in Richmond, Va., and is being offered for $1.795 million. It includes seven bedrooms, five and a half bathrooms and more than 6,800-square-feet of living space.
“This estate is the perfect retreat for those looking for a well-appointed, luxurious, serene space to call home,” Diemer said. “It offers the peace and tranquility of a country home with all of the amenities you would expect in a new, custom, luxury home. It’s also just a few minutes away from the area’s top-ranked public and independent schools.”
Ensconced in lush English cottage-style gardens, stone terraces and manicured lawns, visitors are immediately charmed by the home’s European touches, such as the brick exterior, diamond lattice windows, sloping rooflines and stone walkway. The welcoming foyer includes a turned staircase, chandeliers and traditional wood paneling. Adjacent to the entry hall are a library with built-in bookcases and fireplace as well as a formal living room with a fireplace and French doors leading to a stone patio.
The generous, eat-in, chef’s kitchen includes a Sub-Zero refrigerator, Wolf range and Dacor wall oven and microwave, a large marble-topped island, glass-fronted cabinets, granite counters and a fireplace. The formal dining room includes a large, leaded-glass bay window. Also included on the first floor is a large family room with fireplace, built-in bookcases and French doors leading out to the gardens in addition to a sunroom, a bedroom and a powder room.
The master suite offers panoramic views of the property and wide window seats. The spa-style marble bath features a Roman shower, a free-standing tub and a chandelier. Custom closets and dressing areas complete the suite. A private, two-bedroom suite on the second floor is ideal for guests or a nanny. The home’s upstairs bedrooms all have private bath access and plenty of closet space. A recreation room with fireplace on the lower level walks out to the grounds, and includes a built-in home office, and the three-car, attached garage has new, automatic doors.
You can learn more about 5 Lancaster Lane and view a video tour and additional photographs online at Diemer’s website. For more information, contact Diemer at 804-241-3347.
