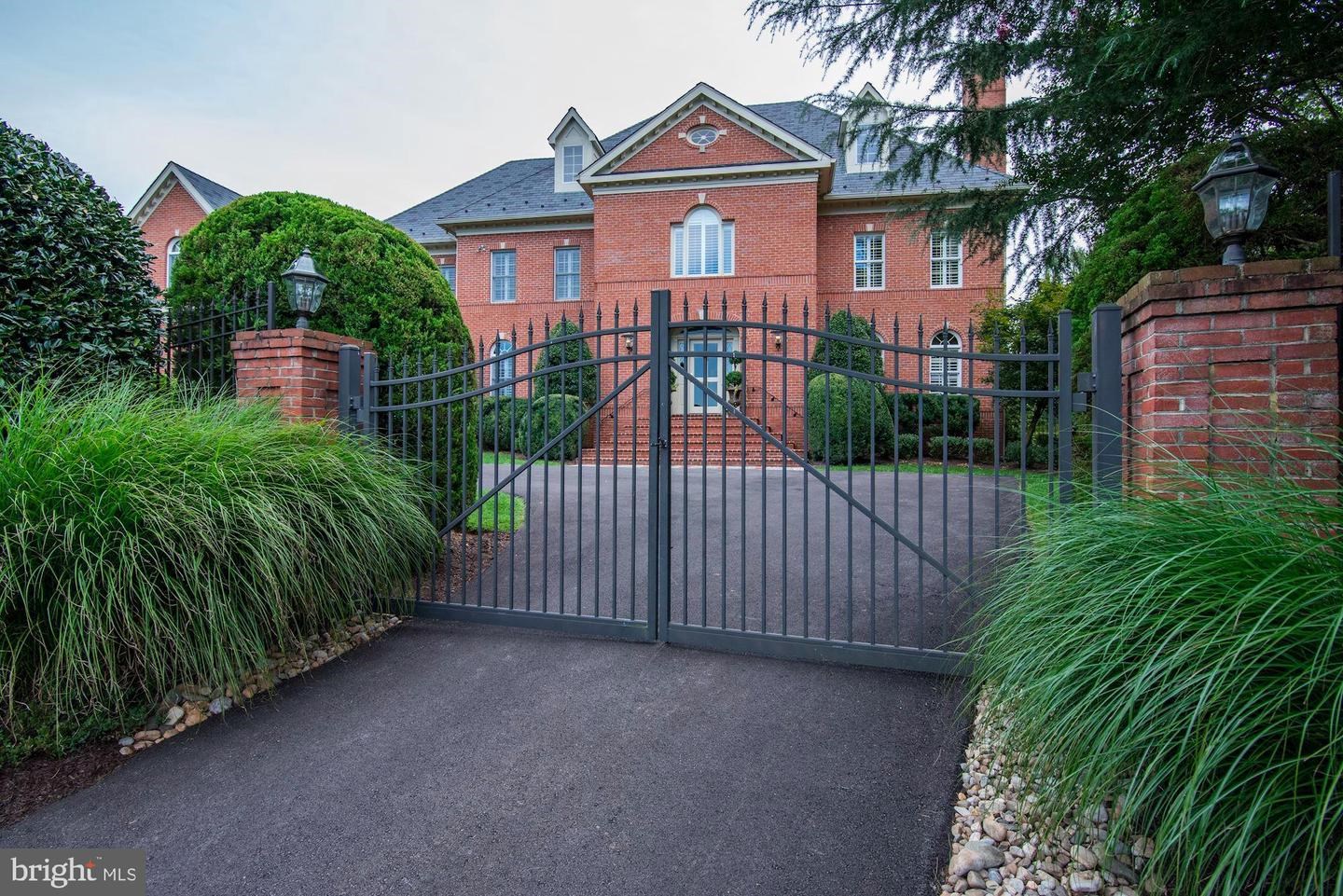Includes two acres with premium landscaping, salt-water pool and spa
With the elegance and splendor of a country manor, this gated, private oasis is easily accessible to River Road, route 270, and is only 16 miles from Washington, D.C. In addition, this grand colonial home is in the sought-after and highly rated Thomas S. Wootton High School District. For recreational activities, the property is not far from the historic Chesapeake and Ohio Canal, and the Potomac River, which offers many hiking, biking and paddling opportunities in scenic surroundings.
The residence is listed by Pam Potolicchio of the Bethesda All Points office of Long & Foster | Christie’s International Real Estate. Located at 14005 Crossland Lane in North Potomac, this over 7,000 square foot home has seven bedrooms, seven full and one half bathrooms on two acres and is offered for $1.45 million.
“There is a lot of warmth in this home,” said Potolicchio. “It is light-filled and the flow is fabulous. It is truly a happy place.”
Custom gates open to welcome you to this spectacular property. You’ll first notice the stately all-brick home framed by a well-manicured lawn and premium landscaping. The paved area in the front of the home provides plenty of parking for all your guests. Built in 1989, the current owners renovated the property inside and out with impeccable taste, using the finest materials.
Greet your guests in style in the spacious foyer with enticing views of the other first floor rooms. This elegant entrance has a beautiful curved staircase and is large enough to showcase your grand piano. The living room has a fireplace and is open to the office through a wide-arched doorway. The perfect place to enjoy a good book or work from home, the office has fine millwork, built-in cabinets and a window seat.
Designed for grand entertaining as well as comfort, the two-story family room is flooded with natural sunlight with a floor-to-ceiling window to enjoy the view of the beautifully landscaped backyard. Equipped with a wet bar, this room is ideal to watch sports games with family and friends or serve drinks before dinner.
It will be easy to prepare a family meal or cook for a crowd in the large kitchen with 11-foot center island. This well-equipped kitchen features a farm sink, Sub-Zero refrigerator, separate Sub-Zero freezer, two dishwashers, beverage refrigerator and an ice machine. There are also several Wolf appliances including a six-burner range, an additional oven, warming drawer, and microwave. The kitchen also includes an informal dining area where you can enjoy morning coffee while gazing out of the bay window. On this floor you’ll also find a large laundry room and a multi-purpose room which could be used for crafts, gift wrapping, or as an au pair’s room.
Your dinner parties and family celebrations will be remembered in the elegant and spacious dining room. For some quiet time, retreat to the sitting room with sky lights. Open the French doors from this room to the flagstone and brick veranda for al fresco dining while enjoying a view of the saltwater pool surrounded by a beautiful yard including crepe myrtle trees and rose bushes.
Take one of the three staircases upstairs, where’ll find a luxurious and soothing master retreat with sitting area, built-in cabinets, and a large professionally designed walk-in closet to store all your clothing and accessories in style. The spa-like master bath has a stand-alone tub and a large shower. The master suite also features another room with storage and a full bathroom – perfect as a nursery. On this level, there are three additional bedrooms and two bathrooms. Your overnight guests will enjoy the privacy of the third floor, which includes two bedrooms and a full bathroom.
The lower level includes something for everyone with a spacious recreation room with fireplace, wet bar with plenty of counter seating, a gym, sitting room, bedroom, full bathroom, laundry area and storage room.
Other features of this remarkable home include a walk-out basement, irrigation and security systems, and central vacuum.
To view and download high-resolution images of this property, click here.
Learn more about 14005 Crossland Lane by clicking here. For more information about Long & Foster, visit LongandFoster.com.
