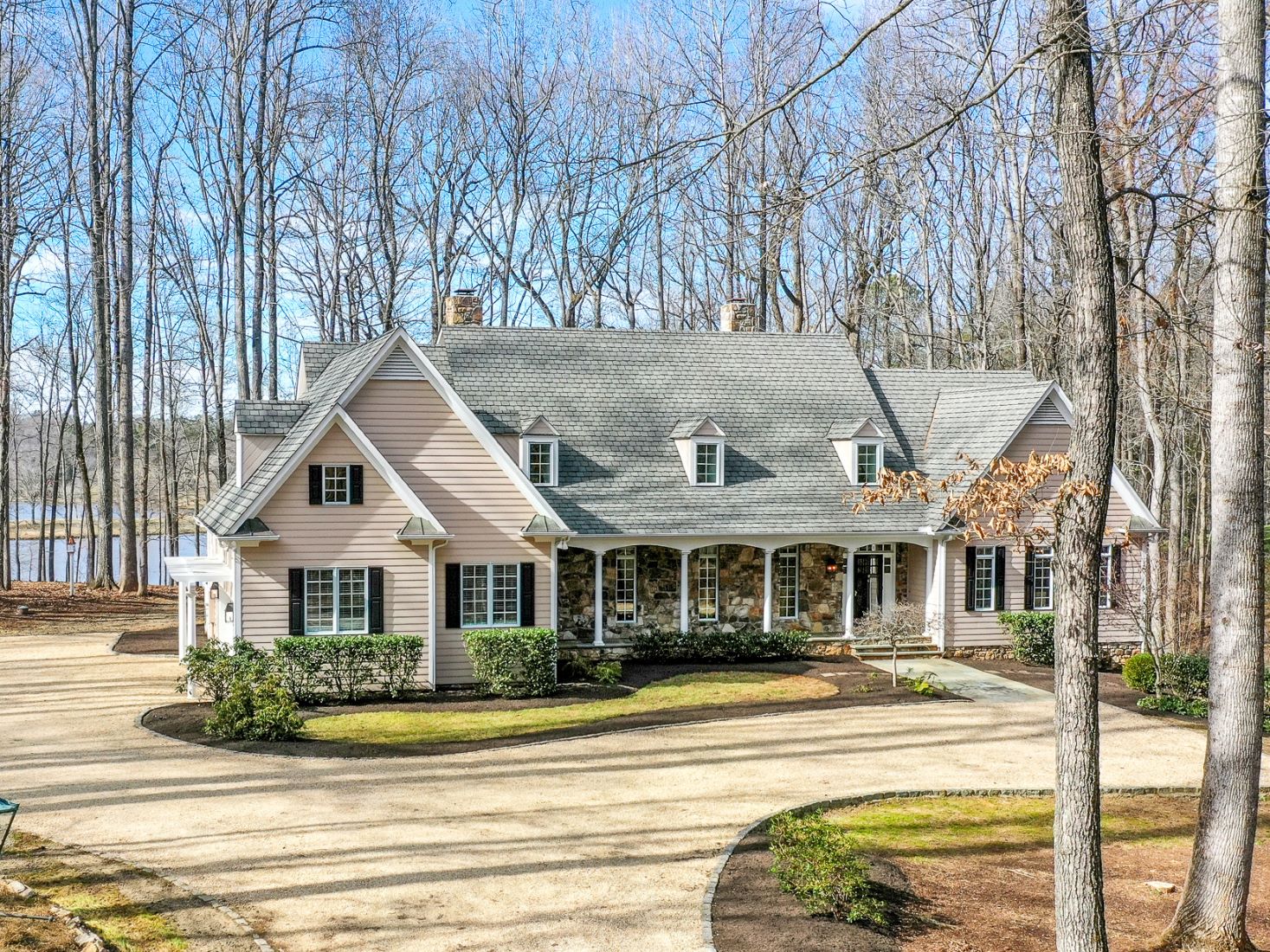Home offers its own dock and outstanding views of Dover Lake
If you’re looking for a secluded lakeside estate, look no further than this gorgeous custom home, built by Alan Coleman in the exclusive community of The Meadows at Joe Brooke Farm in Manakin Sabot, Virginia.
The residence is listed by Pam Diemer at the Grove Avenue office of Long & Foster Real Estate, exclusive member of Forbes Global Properties. Located at 736 Woodson Place, the home, on nearly five acres has four bedrooms, three full and one-half bathrooms, over 5500 square feet, and is being offered for $1.8 million.
“Constructed of the finest materials, this home has a warm and inviting interior with a floor plan designed to capture fantastic views of Dover Lake,” said Diemer. “Ideal for indoor and outdoor entertaining, you’ll also enjoy fishing and kayaking from your own dock.”
As you travel down the property’s long regal driveway, you’ll notice the home’s long, expansive design situated in a park-like setting with well-manicured landscaping, plenty of parking – and Dover Lake in the background.
Stepping into this Cape Cod style home through the welcoming covered front porch, you’ll find an open concept design with gleaming wide-plank wood flooring, high ceilings, tall windows, and spacious rooms exuding traditional quality. A wide center hallway extends to the rear of the home’s French doors providing a view of the lake.
The foyer is open to the living room, leading through an arched opening to a spacious and magnificent dining room, where your dinner parties and family celebrations will be remembered. The linen white kitchen is well-equipped with a Jenn Aire gas range top, double convection oven, warming drawer, Sub-Zero refrigerator/freezer, a center island, gas fireplace and a lake view from the kitchen sink. For informal dining, step into the sunroom, flooded with natural light with windows on three sides, bluestone flooring and a vaulted ceiling.
The large family room features lake views, two fireplaces and French doors connecting to the covered rear porch. Enjoy three-season outdoor living lakeside on the screened porch with a floor-to-ceiling stone fireplace.
For quiet time or to work remotely, there is a study with built-in bookcases. A luxury oversized first-floor primary suite offers two closets and a creamy marble bathroom with a soaking tub and separate shower with seat.
The gorgeous wide-plank hardwood flooring continues to the second floor, where you’ll also find nine-foot ceilings, a guest suite, two additional comfortable bedrooms and a large hall bath, plus a huge playroom with a wet bar. Two walk-in attics provide abundant storage.
The lower-level recreation room offers nearly 700 square feet of carpeted space for games, media or a gym. A few of the other outstanding features of this home include a 50-year Grand Manor shingle roof, two new gas furnaces and heat pump systems, an oversized 23-foot by 24-foot garage, and freshly painted interior.
Learn more about 736 Woodson Place by visiting Diemer’s website by clicking here. To view a video about the property, click here. For more information about Long & Foster, visit LongandFoster.com.
Long & Foster Real Estate is one of the nation’s top real estate companies as part of HomeServices of America.
