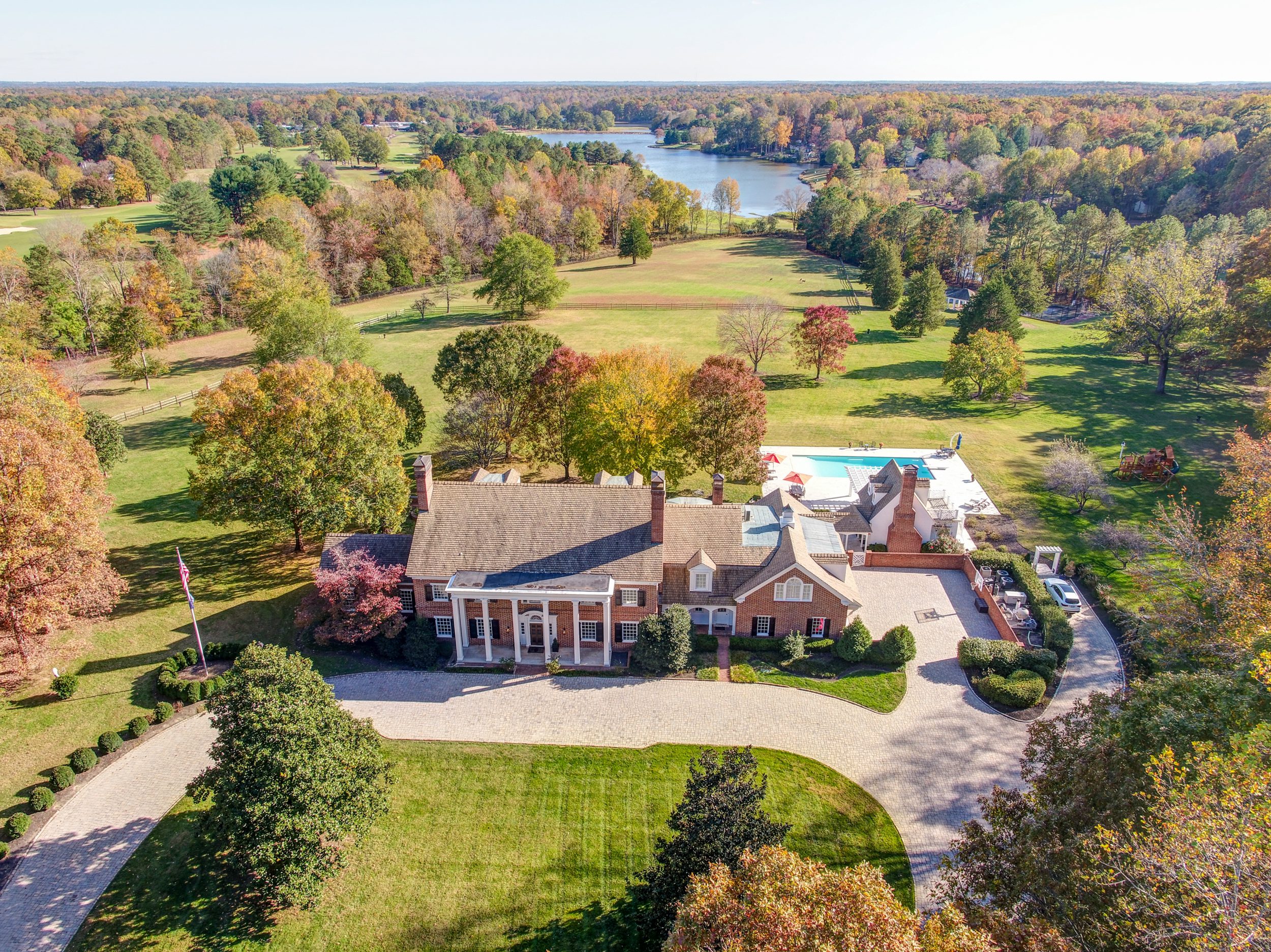“Starwood” offers pool, tennis court, pavilion and spectacular water views
Take advantage of a rare opportunity to own this gorgeous 30-acre country retreat. The home was built in 1984 by noted Ohio industrialist, Harry Figgie, after moving his company headquarters to Richmond.
This secluded and gated property is situated in the middle of Hermitage Country Club – one of the Richmond’s most sought-after residential areas. Majestic lake and golf course views, spacious rooms and designer renovations set the theme for this exceptional home that’s on the market for $3,695,000.
The residence is listed by Pam Diemer at the Grove Avenue office of Long & Foster | Christie’s International Real Estate. Located at 1 Starwood Lane in Manakin Sabot, the home has six bedrooms, six full and two-half bathrooms, an elevator and more than 14,000 square feet.
“This home has been brilliantly designed for large elegant events as well as intimate family living,” said Diemer. “It’s outdoor spaces are incredible with a heated swimming pool, outdoor kitchen, two-story pool house, tennis court and pavilion.”
You are welcomed to this gorgeous property by remote-controlled gates that open to a winding driveway surrounded by mature trees. A first glimpse of the home is breathtaking, with its expansive and well-manicured front yard, white pillars, red brick and stately, oversized front door.
You’ll greet your guests in style in the spectacular foyer with parquet floors, an elegant curved staircase and beautiful molding. The foyer leads to a living room that is spacious enough to arrange furniture into multiple conversation areas and is the perfect room to serve your guests drinks before dinner. The adjoining sunroom is delightful with large windows overlooking the terrace.
The richly paneled cherry library is ideal for quiet time or to work from home. This room is lined with built-in shelves to display your books, photographs or other collections. You’ll enjoy watching the game or a movie with family and friends in the family room beside the large fireplace.
The white kitchen is stunning and expertly designed for the foodie in everyone with two islands, a six-burner Wolf range, double ovens, and plenty of cabinetry. Your dinner parties and family celebrations will be remembered in the gracious dining room with its double chandeliers and bay window overlooking the garden. On this level, you’ll also find a butler’s pantry, playroom and sitting area.
Upstairs, you’ll never want to leave the luxurious owner’s suite. The spa-like marble bathroom has an oversized shower, dual vanities, and stand-alone bathtub. On this floor, there are three additional bedrooms, three bathrooms, a study and a recreation room, which could be used as a sitting room or yoga studio. The third-floor features two bedrooms, two bathrooms and a playroom.
The lower level offers something for everyone. There, you’ll find a walk-in vault, used as a home gym, sauna, craft room, movie theatre, recreation room, storage rooms and a spacious laundry room with two washers and dryers.
In warm weather, you’ll want to host your cocktail parties on the expansive brick terrace overlooking the impeccably landscaped outdoor spaces and lake views. The heated saltwater pool with travertine surround is located beside the outdoor kitchen with a unique built-in fireplace. Enjoy a set of tennis on the lighted tennis court or watch the game sipping a cool drink under the shade of the adjacent pavilion. Your guests will enjoy the privacy of the two-story guest house, with a living room, kitchen, bedroom and bathroom.
A few of the other features of this remarkable home include a Hendricks tile roof, an elevator to all four levels, a vault, four-car garage, and a prime location convenient to Collegiate School, world class shopping and health care.
To view and download high-resolution images of this property, click here.
Learn more about 1 Starwood Lane by clicking here or visiting Diemer’s website by clicking here. For a video of the property, click here. For more information about Long & Foster, visit LongandFoster.com.
