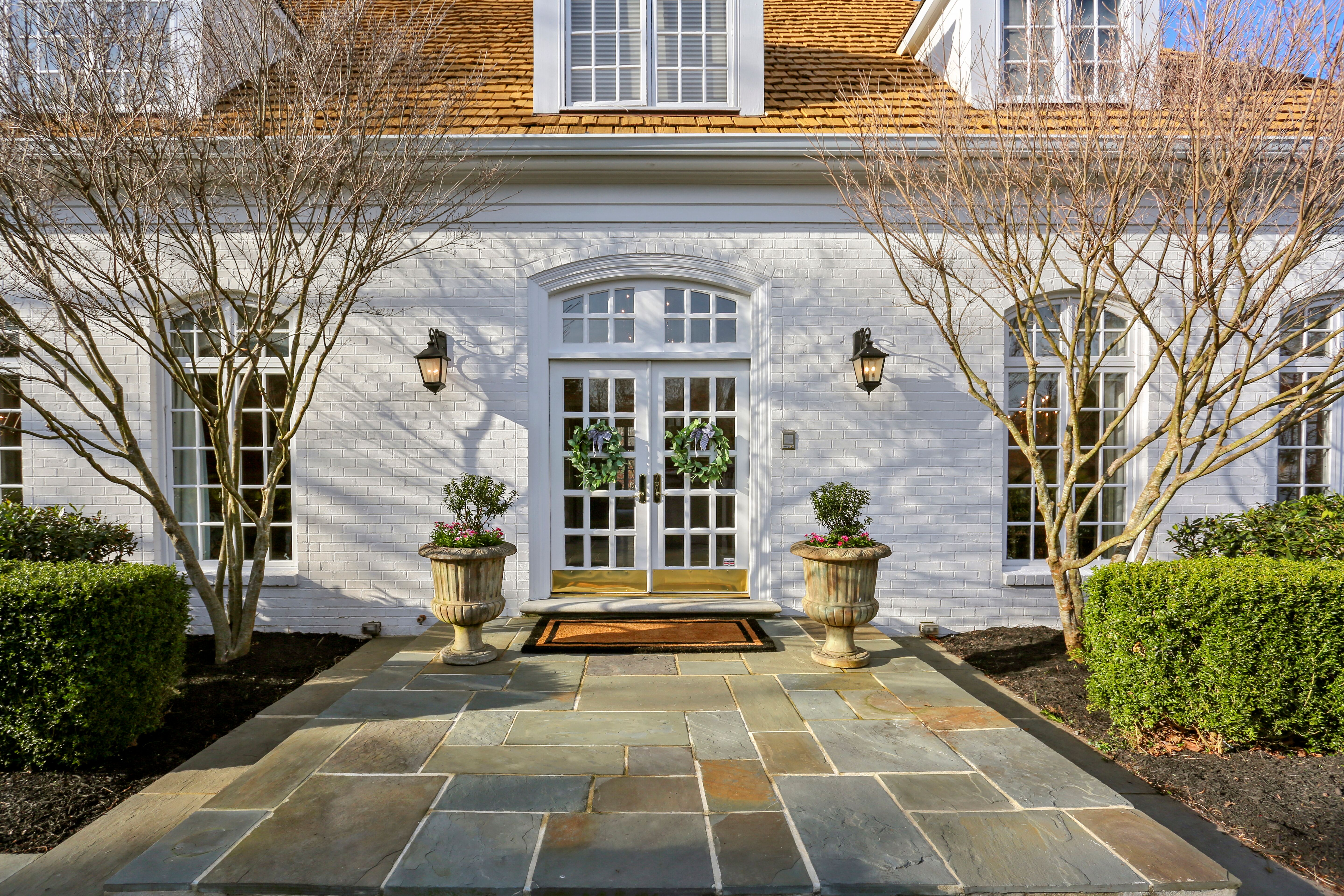Stately home offers the finest craftsmanship and gorgeous sunsets
Live like royalty in this French country estate home in North Potomac, Maryland. Tucked away in a private cul-de-sac, this exquisite home is in a serene setting that backs to park land and is on the market for $1,395,000.
The residence is listed by Michael Seay in the Bethesda All Points office of Long & Foster Real Estate in Bethesda, Maryland. Located at 14000 Crossland Lane in North Potomac, Maryland, the home includes six bedrooms, four full and one half bathrooms, and over 10,000 square feet on more than two acres of property.
“Although this home is large, its living spaces are warm and inviting,” said Seay. “Distinguished by the highest quality materials and workmanship, it’s perfect for elegant indoor or outdoor entertaining, yet is cozy for everyday living.”
This custom-built home is truly one-of-a-kind. Traveling on the circular driveway, you’ll first notice the home’s beautiful landscaping and park-like setting. Built of brick, with many Palladian windows, the home has the elegance and splendor of a French country manor.
Enter through the glass double front doors into the wide foyer with marble floors, a turned staircase and enticing views of the dining room, living room and family room. With its soaring, vaulted ceiling, the family room centers the home with extraordinary volume and light. Serve before-dinner drinks to your guests in this room using the convenient wet-bar. In warm weather, open the family room’s French doors to extend your party to the deck overlooking the well-manicured backyard.
It will be easy to prepare a family meal or cook for a crowd in the spacious country kitchen with a long center island. The oversized integrated refrigerator/freezer blends seamlessly with the kitchen cabinets. Enjoy informal dining by a crackling fire in the adjoining breakfast room with a large stone fireplace and vaulted ceiling. For al fresco dining, retreat to the two-level deck in the back of the home, where you’ll enjoy connecting with nature overlooking park land.
Family celebrations and dinner parties will be memorable in the formal dining room flooded with natural sunlight from floor-to-ceiling windows – showcasing gorgeous Trompe-l’oeil artwork painted on the walls and above doorways. To work from home or read a good book, retreat to the calming study.
On this floor, you’ll also find an owner’s suite so luxurious you’ll never want to leave. It features a master bedroom with bay window. A connecting sitting room with a fireplace, window seat and wooden tray ceiling, has glass doors that open to a private deck – the perfect place to enjoy morning coffee. The spa-like master bath has pristine travertine floors, marble countertops, a large shower and soaking tub. You’ll be able to store your clothes and jewelry in style in one of the several walk-in, professionally designed closets.
Upstairs, there are four comfortable bedrooms and two full bathrooms. A large bonus room, which is above the three-car garage, has a window seat, built-in desks and cabinetry. This beautiful room could be used as a playroom, computer, reading or craft room. Take the stairs to the top level, where you’ll find a spacious loft that would work well as a yoga or art studio.
The lower level is ideal for watching a movie or playing games with friends and family. It includes a game room, family room with floor-to-ceiling stone fireplace, kitchen with counter seating for 12 people, a bedroom, bathroom, exercise room, several storage rooms and a laundry area.
Additional features of this home include a security system, water treatment system, generator and in-ground backyard trampoline.
Learn more about 14000 Crossland Lane by clicking here. For more information about Long & Foster, visit LongandFoster.com.
To view and download high-resolution images of this property, click here.
