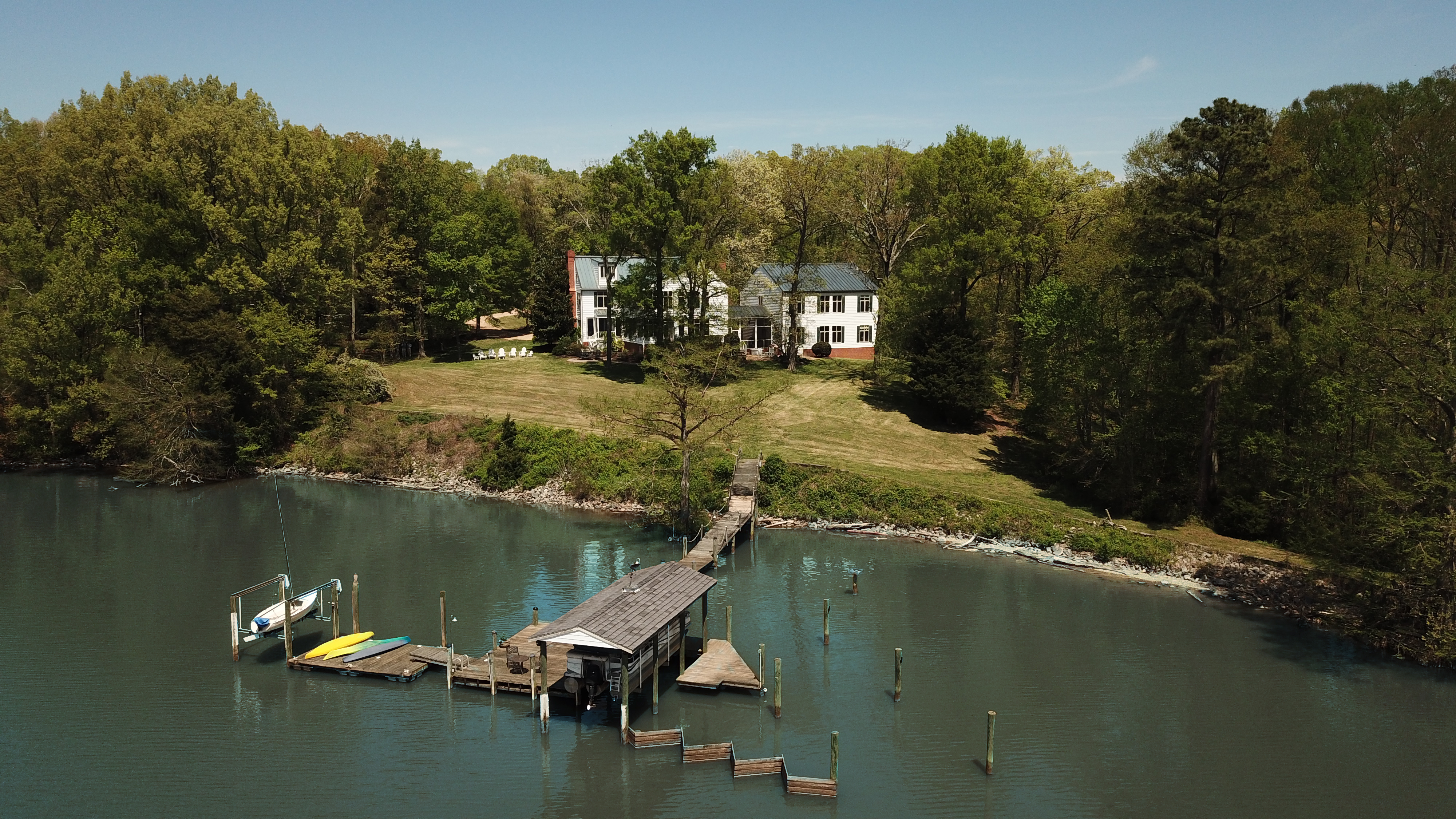Expansive home offers amazing views of the James River
With the grace and elegance of a country estate, this Charles City, Virginia, home is the perfect waterside retreat for family gatherings and entertaining. The residence, with spectacular water views, was designed in the style of American colonial architecture, similar to historic homes in nearby Williamsburg, Virginia.
Located at 4641 Kimages Wharf Road, the property is listed by Marianne Donahue of the Donahue Team in the Grove office of Long & Foster | Christie’s International Real Estate for $1.925 million. It is surrounded by some of the oldest and most historic homes in Virginia. This property has a total eight bedrooms, five full and three half bathrooms, and over 9,000 square feet of living space when you include all three dwellings.
Convenient to Richmond and Williamsburg, the four-acre property features a main house, guest house, carriage house, three-bay pole barn and a beautiful separate building, currently home of the Lazare Gallery. The gallery is home to one of the country’s most significant collections of Russian realism paintings. The owners of the property buy and sell paintings worldwide and have loaned hundreds of works from their collection to museums.
“In this waterfront retreat, you can live like you’re on vacation year-round, while still being close to Richmond and Williamsburg,” said Donahue. “Why own two homes—a primary city residence and secondary vacation home—when you can own one that has it all?”
This beautiful residence is surrounded by some of the oldest and most grand estates in Virginia. Driving down the mile-long, tree-lined driveway that meanders along the river, you’ll notice the property’s well-kept grounds and secluded, park-like setting. Approaching the circular driveway, you pass the property’s carriage house, guest house and stocked pond. The home’s white exterior and the matching architecture of the adjacent Lazare Gallery are like two jewels against the backdrop of the picturesque James River.
Enter the home through the mahogany door that is from President John Tyler’s house. Greet your guests in style in the elegant foyer with tall ceilings, wide-plank heart-of-pine floors and lovely Chippendale stair railing. The open foyer offers enticing views of the home’s first floor rooms. As you walk through the residence, you’ll notice the breathtaking views of the river from almost every room. Not only are the views and sunsets amazing, you’ll be entertained by the varying kinds of wildlife that each season brings.
River vistas can be enjoyed from the living room with fireplace, family room with two walls of glass, and the well-equipped kitchen with fireplace, Sub-Zero refrigerator/freezer and six-burner Thermador range. Additional rooms on the main level include a den, powder room and a laundry/mudroom.
In warm weather, open the doors from the main home to extend your party onto two patios overlooking the river. A sportsman’s paradise, this home is situated on the widest part of the scenic James River, navigable water that’ll appeal to any boater. It has a 135-foot dock with two boat lifts, a slip for a 50-foot boat and a floating dock for kayaks, canoes and paddleboards. The 191 feet of water frontage also has a sandy beach and a protected riprap shoreline for erosion control.
The outstanding views continue on the second floor’s spacious master suite with fireplace, built-in shelving, well-appointed master bathroom, two walk-in closets and a private sunporch. On this floor, you’ll also find an additional en suite bedroom with full bath and an office with built-in cabinets that can also serve as a nursery or child’s bedroom. A spacious open floor plan finished area on the third level has a half bathroom and an alcove surrounded by windows. This room, in the treetops and overlooking the river, provides the perfect place for naps, yoga or meditation while connecting with nature in the peaceful surroundings. It also would make an ideal dormitory space for visiting children.
Built in 2004, the gallery building is exquisitely designed. As you enter through the mahogany front doors, you step into a grand and elegant space with a dramatic open staircase. The front door is wide enough to drive a delivery vehicle into the gallery foyer. Using the principals of feng shui, this gallery was built with a dynamic spatial arrangement to create the best use of natural light and a harmonious feel.
The natural flow, 10-foot ceilings and open spaces of the building’s interior are complemented by magnificent views. The first floor also features multiple offices, storage rooms and a half bath. The second floor includes two guest bedrooms, a full bath and open multi-use space. This building is ideal for the art collector or to use as an office, a winery, bed and breakfast, or wedding venue.
In the charming guest house, which has a successful rental history, there are two open porches and a screened-in porch overlooking the stocked pond. The first floor features a master bedroom suite, kitchen with dining area and great room. Upstairs, you’ll find two bedrooms with a full bathroom.
Learn more about 4641 Kimages Wharf Road by clicking here and view images here. For more information about Long & Foster, visit LongandFoster.com.
