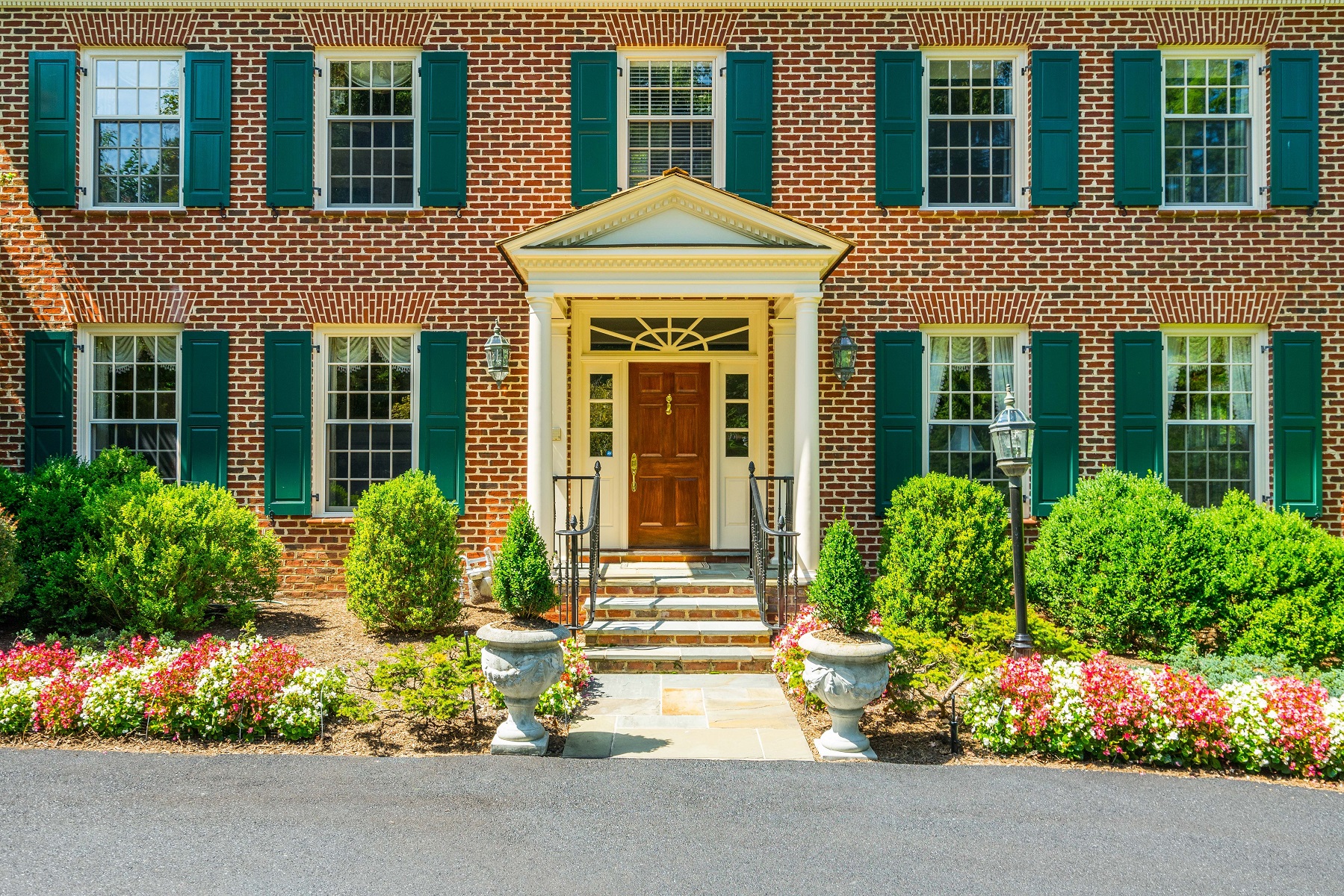Located on exclusive Country Club Drive near Congressional, TPC at Avenel
This beautiful colonial estate home is situated in one of Bethesda’s most elegant and sought-after residential areas close to two exclusive country clubs – Congressional Country Club and TPC at Avenel. Spacious rooms, fine architectural details and custom historic wall paintings set the theme for this stately residence that’s on the market for $2.749 million.
The residence is listed by Michael Seay of the Bethesda All Points office of Long & Foster | Christie’s International Real Estate. Located at 8611 Country Club Drive in Bethesda, this more than 6,500 square foot home has six bedrooms and five full and two half bathrooms on two acres of property. The home is currently owned by former Sen. Gordon Smith and his wife, Sharon Smith. The former Oregon Senator served in the U.S. Senate from 1997 to 2009 and is currently the president and CEO of the National Association of Broadcasters.
“The current owners bought this home in its early stages of construction,” said Seay. “So, they were able to customize it with many upgrades, including doubling the size of the library and adding many fine finishes.”
Situated on a cul-de-sac, the home is on a secluded lot backing up to a nature preserve for additional privacy. A long driveway leads you to this spectacular three-story home with a well-manicured lawn and lush landscaping. A circular driveway allows your visitors to step right from their car onto the covered front porch.
Greet your guests in grand style in the spectacular nine-foot wide foyer. This elegant entrance is open to the dining room on one side, and the living room on the other side. Both dining and living rooms have fireplaces, custom millwork, including built-in cabinets, and plenty of natural sunlight from large windows.
Constructed by Griff Gosnell Builders of Potomac, Maryland, the home’s fabulous design and flow gives new meaning to the center hall colonial. The width of the foyer continues to a hallway in the center of the home, and other equally wide hallways, adorned with beautiful, historic custom paintings, connect the first-floor rooms.
In the back of the home, you’ll find a spacious family room with stone fireplace and bay windows – ideal for watching the game or relaxing with family and friends. For quiet time or to work from home, retreat to the stunning oversized study, which the owners expanded as a builder upgrade. This stately and calming room includes an office open to a sitting room with fireplace, beamed ceiling, exquisite woodwork and many windows.
It will be easy to cook for a crowd or prepare a family meal in the huge chef’s kitchen with a long center island, two ovens and two sinks. Enjoy morning coffee or casual dining while connecting with nature beside the kitchen’s wall of bay windows overlooking the backyard. To prepare drinks for your guests before dinner, there is a butler’s pantry conveniently located between the kitchen and the dining room.
Take one of the two staircases upstairs, where’ll find a luxurious master retreat, with fireplace, sitting area, two walk-in closets and large spa-like bathroom with jetted tub. On this level, there are three additional en suite bedrooms and a laundry room.
Your overnight guests or au pair will enjoy the privacy of the third level’s two large en suite bedrooms with walk-in closets. For your off-season clothing and accessories, this level also has three storage rooms.
Other features of this remarkable home include a walk-out basement, three-car garage, plus three additional parking spaces and an alarm system.
To view and download high-resolution images of this property, click here.
Learn more about 8611 Country Club Drive by clicking here. For more information about Long & Foster, visit LongandFoster.com.
