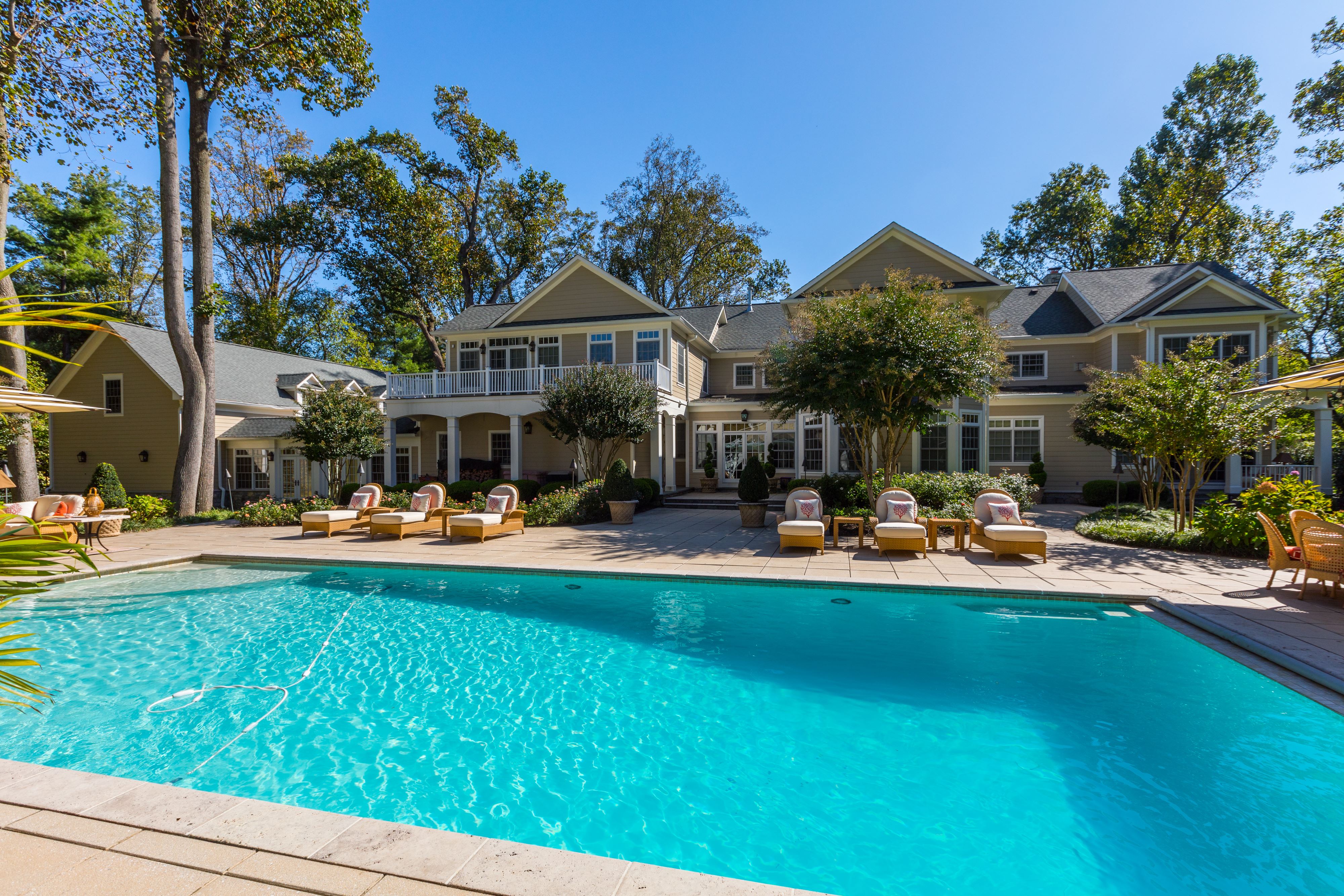Resort-style living walking distance to Potomac Village
This luxurious Potomac estate home is situated on a private, secluded two-acre oasis, yet is walking distance to the upscale shops and businesses in Potomac Village. Fine architectural details, top-of-the-line finishes and a spectacular pool and terrace set the theme for this stunning home on the market for $4,999 million.
Located at 9606 Falls Road in Potomac, the residence is listed by Mary Magner in the Bethesda Gateway office of Long & Foster | Christie’s International Real Estate. The home has nine bedrooms, nine full and two half bathrooms and includes more than 15,000 square feet of living space.
“This home is ideal to host your friends for a day, a week or a month,” said Magner. “Both the indoor and outdoor spaces are well-designed for entertaining on a grand scale.”
As you arrive, you’ll notice the home’s wrap-around front porch and stately columns. Entering through the double front doors, you are welcomed into a gracious foyer with hardwood floors, an elegant staircase and enticing interior views through arched doorways. The foyer is open to the elegant dining room, where dinner parties and family celebrations will be remembered under the glimmer of a crystal chandelier.
The center island kitchen is expertly designed for the foodie in everyone or a catering team to prepare meals for guests. This spacious kitchen includes an oversized refrigerator/freezer and two of everything—sinks, cooktops, ovens, dishwashers and center islands.
The large family room flows seamlessly into the morning room and full-service bar, making it ideal for informal entertaining or drinks before dinner. With many windows throughout, these rooms are flooded with natural daylight. In warm weather, open the French doors from the morning room to the patio to enjoy beautiful views of the pool and terrace.
You’ll love the spacious first floor owner’s suite, which can also be used as a sitting room and office. Open the French doors of this suite to enjoy morning coffee on the private, covered patio.
On the second level of the home, you’ll find a second owner’s suite with a spa-like marble bathroom. On this floor there are also four comfortable bedrooms, three bathrooms, a laundry room and bonus room. The third level includes storage rooms and a bonus room with vaulted ceilings—perfect for a yoga or art studio.
The lower level includes something for everyone, with a large recreation room, gym, wine cellar, laundry room, guest room, and one full and one half bathrooms.
A long enclosed breezeway lined with windows and French doors leads from the main home to the four-car garage. On the second floor is a private two-bedroom, two-bath suite with sitting room and wet bar – perfect for overnight guests or an au pair.
The elegant pool and surrounding terrace are truly exquisite. Made for grand entertaining, the patio features a kitchen pavilion with built-in grill, sink, refrigerator and bar seating, all bordered by lush landscaping. For a respite from the sun, you can relax in the cabana with shiplap and wood-beam vaulted ceilings and full bathroom.
To view and download high-resolution images of this property, click here.
Learn more about 9606 Falls Road here. For more information about Long & Foster and many other special properties, visit LongandFoster.com.
