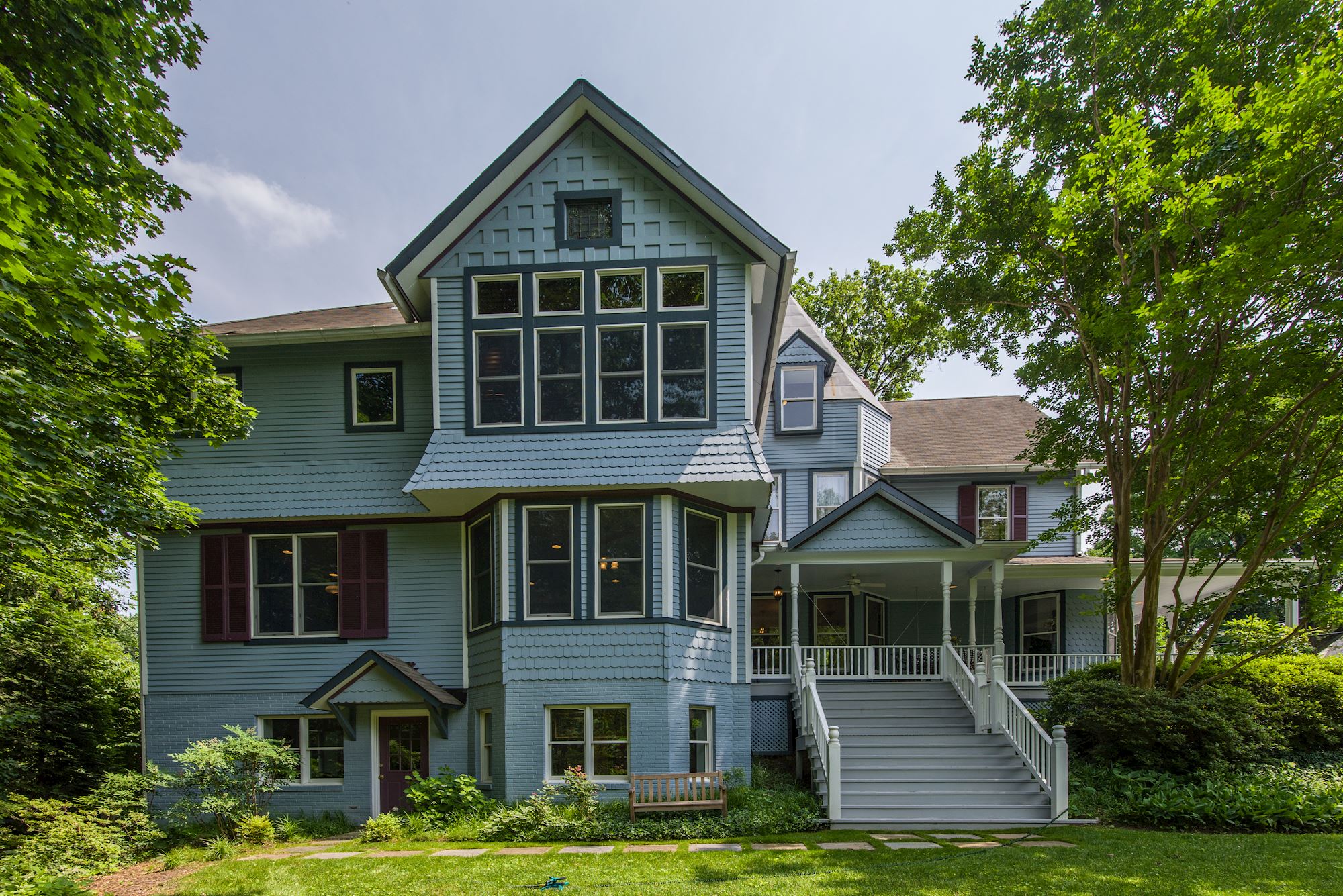Fine architectural details throughout this updated home, walking distance to MARC Train
Victorian homes were built to impress and this one does just that. Built in 1898, this Victorian beauty has been lovingly restored, making it the perfect integration of old and new. Tall and elegant, the home’s façade includes its original clapboard fish scale siding, several projecting bay windows and a wide, three-sided wrap-around porch.
Located at 11019 Kenilworth Avenue in Garrett Park, Maryland, just 12 miles from the nation’s capital, the home is within walking distance to the MARC train, close to two metro stations and is easily accessible to Interstate 495. The property includes five bedrooms, five full and one half bathrooms and more than 6,000 square feet. It is listed by Carole Egloff in the Bethesda All Points office of Long & Foster | Christie’s International Real Estate and is offered for $1,775,000.
Founded in the late 1800s by developer Henry Coop, Garrett Park was created to be a summer home suburb for artists and professional people to escape the heat of Washington, D.C. To build a home there, Coop required deposits of $5 to $25 per lot and homes cost from $4,000 to $5,000 each. A promotional brochure from the community stated “Garrett Park will be to Washington, what Tuxedo Park is to New York, Bryn Mawr is to Philadelphia, and Hyde Park to Chicago.”
The Garrett Park of the 1890s was a place where women could enjoy their summers with the freedom to ride bicycles, play tennis and discuss political ideology and the growing suffrage movement. Garrett Park, over the years, has worked hard to remain a small town. In this quiet, tree-filled town, you’ll find a community center, post office, elementary school, tennis courts, pools, parks, a shopping area and a town hall – all in the middle of the busy Bethesda-Rockville area.
One of the most endearing features of this town is its many architectural styles including Victorians, colonials, bungalows, Swiss chalets, stone cottages, Cape Cod and Sear’s catalogue homes. Garrett Park was placed on the National Register of Historic Places in 1975 and because of its variety of trees, the town was officially designated as an arboretum in 1977.
“The porch is the family’s favorite spot,” said Egloff. “It has been a great place for them to gather, spend time talking, and swing in the porch swing, while enjoying cold lemonade on a lazy summer afternoon.”
As you enter through the front door, you’re welcomed into a gracious foyer, with a turned staircase, thick wooden moldings, and beautiful fireplace with ornately carved mantel. The foyer is open to the dramatic living room with soaring ceilings, and a large Victorian bay window, offering the perfect place to showcase your grand piano or a piece of art. Your dinner parties and family celebrations will be remembered in the adjoining dining room beside a crackling fire in the fireplace, while enjoying views of the inviting side porch from the room’s large windows.
Open the original and stately wooden pocket doors to reveal the library with built-in bookcases – the perfect place to work from home or enjoy quiet time reading a good book. The great room addition at the rear of the home has been integrated beautifully to blend with the original part of the home. Hardwood floors and fine architectural details continue in this spacious area which includes the kitchen, informal dining area and family room. It will be easy to cook for a crowd in the well-equipped kitchen with a large center island, plenty of cabinets, new appliances including a Jenn-Air stove and oversized refrigerator. For al fresco dining, open the double doors to the covered porch to enjoy a meal with friends and family surrounded by mature trees.
Upstairs, the master bedroom suite, which was an addition to the home, has tall, beamed ceilings, a wall of windows, two professionally designed walk-in closets and a laundry room. The spa-like bathroom has a large shower, jetted tub and two vanities. On this level, you’ll also find three other comfortable bedrooms and two additional bathrooms. The third floor is a large space with a full bath, which would be ideal as a guest room, au pair suite, or as an art or yoga studio. This room’s unique, exposed brick chimney, hardwood floors and many windows make it resemble a New York City loft.
The fully finished lower level offers something for everyone with a billiard room, play room, family room, workroom and full bathroom. The workroom, ideal for woodworking, crafts and other hobbies, is equipped with antique tools that convey with the home. A door leads from this level to the lovely lawn and garden areas.
Open the sliding barn doors to the detached garage and you’ll find a basketball court. This over 750 square-foot heated and insulated garage can hold four cars or a boat, or provide space for a pick-up game of hoops. This garage is also electric panel-ready for the addition of an electric car charging station.
Learn more about 11019 Kenilworth Avenue by clicking here. For more information about Long & Foster, visit LongandFoster.com.
To view and download high-resolution images of this property, click here.
