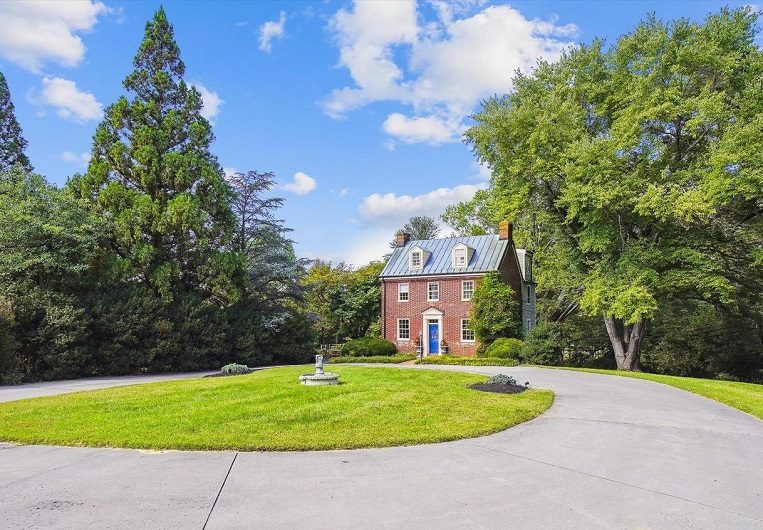Built in the late 1700s this home is on two picturesque acres close to shopping and dining
Take advantage of a rare opportunity to own this historic estate home in a beautiful park-like setting with a 2,000-square-foot metal barn, a silo, gazebo and a milk house with recently installed heating and air conditioning.
Located at 8820 Huntmaster Road in Gaithersburg, Maryland, this over 2600 square foot home on two acres is conveniently situated to dining, shopping and major commuter routes. The three-bedroom residence with two full bathrooms and two half bathrooms is listed with Susan Verner in Long & Foster Real Estate’s Park Potomac office in Maryland and is offered for $895,000.
The property backs to Goshen Branch Stream Valley Park, a 129-acre, undeveloped park with a fully maintained trail that connects with Seneca Creek trail, which leads to all of the main trails in Montgomery County from Damascus to the C&O Canal.
“This estate home is such a great combination of history and charm, with the privacy and serenity of being in the country, but with all the modern conveniences, said Verner. “With close proximity to the D.C. and Baltimore metro areas, it’s ideal as a weekend getaway or a primary residence.”
Built in the late 1700s, the home has been lovingly maintained and updated with every modern convenience. As you arrive at the property, you’ll first notice its extensive landscaping including 100+ year-old boxwoods, a massive magnolia tree, a redwood tree, incense cedar trees, hydrangeas and much more. A regal circular driveway welcomes you to this beautiful red brick home punctuated with a blue door.
Greet your guests into the living room, which is open to an adjoining sitting room, both with fireplaces, crown molding and original wide-plank heart pine floors. The modern kitchen will appeal to the foodie in everyone with its solid cherry cabinetry, granite countertops, and beverage cooler. Enjoy morning coffee or a family meal in the dining area with glass doors overlooking the garden.
Upstairs, the owner’s suite has an exposed brick wall and is flooded with natural sunlight from its many windows. A dressing area with a window seat leads to the updated bathroom. On this floor, you’ll also find another room with beamed ceilings and fireplace, ideal for working from home or to use as a bedroom.
The spacious top-level bedroom has high ceilings, skylights and historic elements incorporated including exposed brick walls and original beams.
The lower-level family room is unique with its original stone walls, fireplace and brick floor meticulously maintained. Glass doors lead from this level to a bluestone patio – ideal for al fresco dining overlooking the pristine and peaceful garden.
A few of the many other features of this outstanding property include a standing seam solid copper roof, gutters and down spouting. The barn is separately metered with a thick concrete floor, large barn doors, outlets, and a full stage, which can be used for a business, rental, garage, or parties.
Long & Foster Real Estate is the nation’s No. 1 real estate company as part of HomeServices of America. For more information, visit LongandFoster.com.
