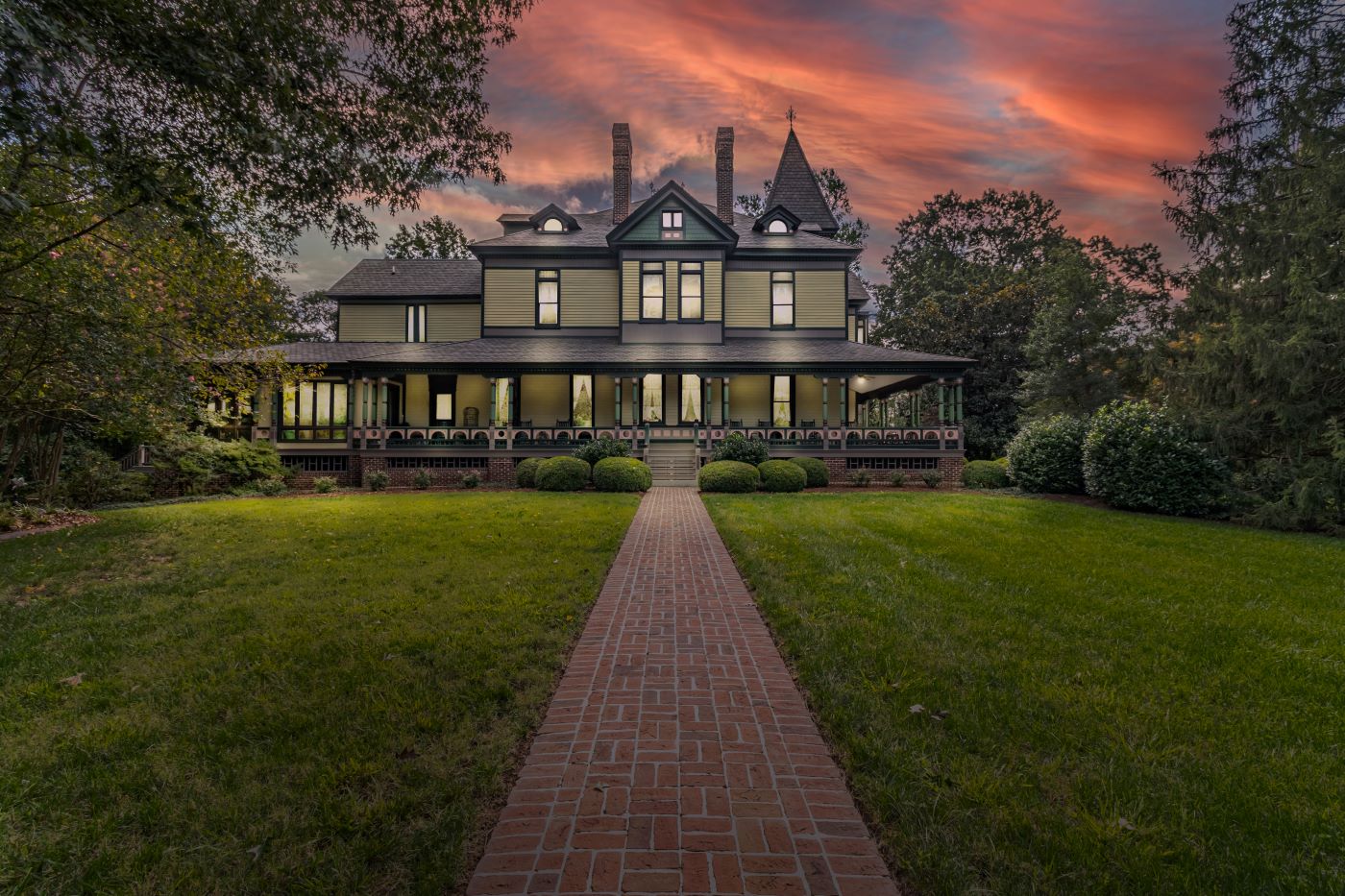Victorian architecture surrounded by gardens, pastures make Mount Pleasant unique
Built circa 1886, this elegant Victorian beauty has been lovingly restored to its original grandeur and charm, with every modern convenience. Situated on 46 acres of beautiful rolling hills, the estate offers a tranquil private retreat with close proximity to Northern Virginia, Richmond, Williamsburg and Fredericksburg, making it ideal to own as a primary residence, weekend getaway, bed-and-breakfast, winery or horse farm.
Located at 317 Coles Point Road in Hague, Virginia, the property, known as Mount Pleasant, includes seven bedrooms, seven full bathrooms and one-half bathroom, and nearly 9,000 square feet of living space. It is listed by Betsy Stanley and Skipper Garrett in the Bay/River White Stone office of Long & Foster | Christie’s International Real Estate and is being offered for $1,999,000.
“Welcome to this country home with endless possibilities,” said Stanley. “No expense was spared to restore and maintain this beautiful property. I encourage all interested parties to see firsthand how much of a special place it is to walk, relax and soothe your soul.”
As you arrive, you’re greeted by a beautiful wrought-iron gate showcasing the words “Mount Pleasant” and displaying a Virginia Historic Landmark plaque. A first glimpse of the home reveals its elegant Queen Anne design with a wrap-around front porch and peaked roof.
Entering through the double front doors is like going back in time. The foyer is a grand center hall extending to back of the home with enticing views of the first-floor rooms and a gorgeous walnut and chestnut staircase located in home’s center. The walnut doors all have distinctive brass-engraved hinges and doorknobs. The walnut and plaster moldings are generous in size and make an architectural statement.
The living room is spacious and can easily accommodate several conversation groups of furniture and a grand piano, perfect for serving afternoon tea or a drink before dinner. A fireplace with a carved wooden mantle extending to the ceiling adds to the warm and inviting look of this stately room.
Fine architectural details continue into the dining room where your dinner parties will be remembered for decades in this elegant room with the aristocratic ambiance of Downton Abbey. In the sitting room, you’ll enjoy quiet time reading a good book under an original crystal chandelier beside the warmth of the fireplace. On this floor, there is also an office and an ensuite bedroom.
Take one of the two staircases or the elevator to the second floor, where you’ll find four bedrooms, each with a working fireplace and five bathrooms, including two in the master suite. Your overnight guests will enjoy the privacy of the third floor, which features two bedrooms, a large bathroom and a playroom.
The back of the home, which was added by the current owners, provides comfortable living space while keeping with the home’s Victorian theme. The family room of this open area features a dramatic lighted beamed ceiling, fireplace and a wall of glass to enjoy views of the picturesque natural surroundings. The kitchen is well-equipped with a Viking stove and two of everything including sinks, refrigerators and dishwashers.
The more than 3,500-square-foot basement includes plenty of storage space and a two-car garage. The four-stop elevator takes you from the garage to each of the floors above.
Several buildings are on the property including an original carriage barn serving as a three-car garage, an original well house and a six-stall equestrian barn built by the current owners. The barn features a walnut paneled tack room, hot and cold running water, hay racks and automatic water for horses in each stall. The two-story smoke house provides an opportunity to be renovated into a guest house, studio or gardener’s cottage.
A few of the other features of this outstanding home include central heating and air conditioning controls for each room, original stained-glass transom windows with a large third-floor stained-glass skylight at the pinnacle of the staircase, a fire prevention sprinkler system, 50-year architectural singles, a state-of-the art security system and a whole house generator.
To view and download high-resolution images of this property, click here.
Learn more about 317 Coles Point Road by clicking here. For more information about Long & Foster, visit LongandFoster.com.
