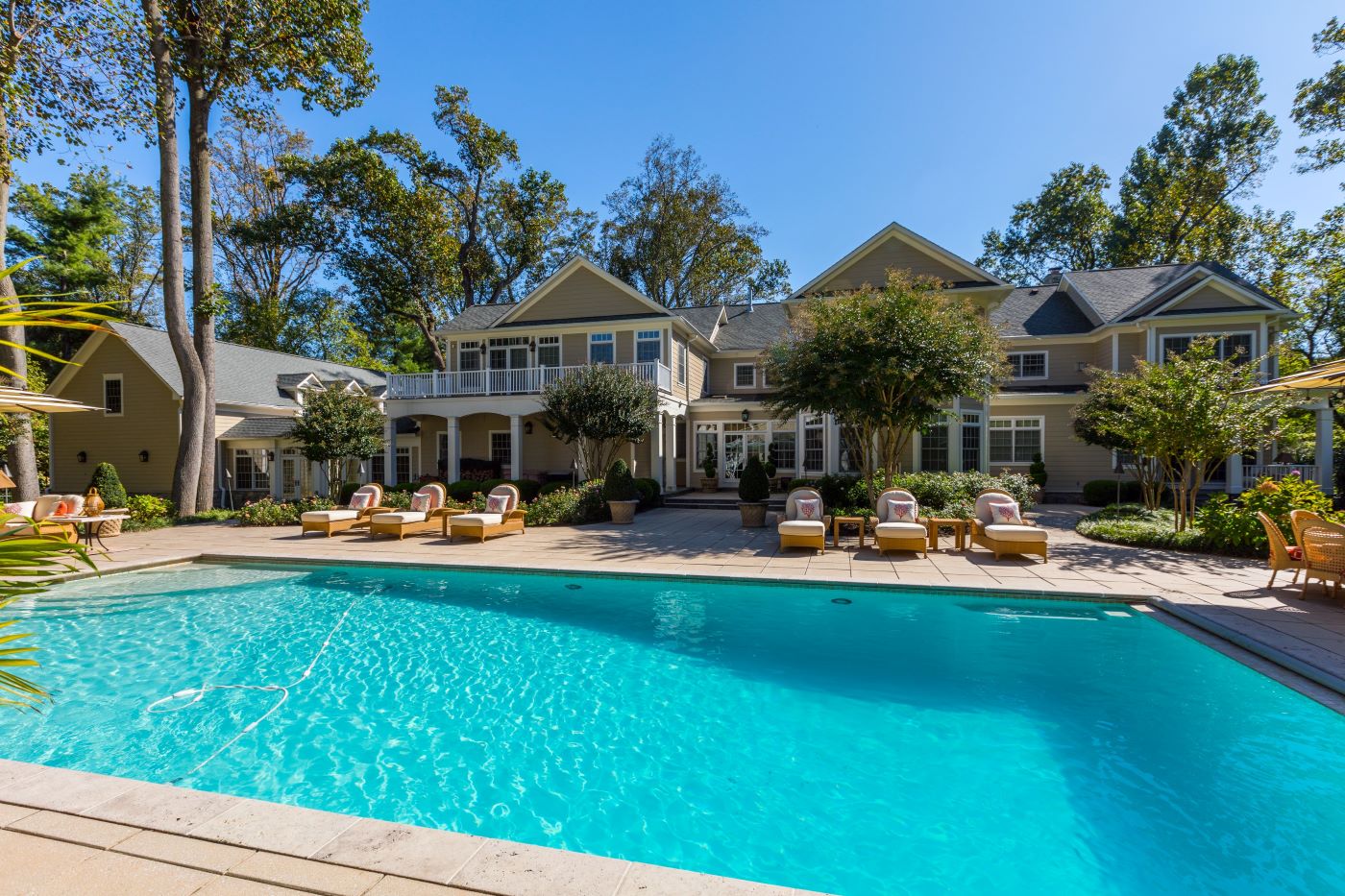Expanded and renovated Craftman-style home located in the heart of Potomac Village
Live the life you’ve always dreamed of in this newly renovated and refreshed estate home in an ideal Potomac, Maryland location. With magnificent indoor and outdoor spaces, this home has something for everyone.
The residence is listed by Jennifer Chow and Cesar Canedo-Arguelles in the Potomac Village office of Long & Foster Real Estate. Located at 9606 Falls Road, the home includes nine bedrooms, 10 full bathrooms and one-half bathroom, over 11,000 square feet on two acres and is being offered for $3.75M.
“This home is attuned to the needs of today’s buyer,” said Chow. “It’s like your own private resort in the heart of Potomac Village, with plenty of space to work remotely, cook, exercise, watch a movie, swim, and host a barbecue at the outdoor kitchen – there’s even a multi-zoned invisible dog fence for the fur baby of the family.”
Built in 2005, this home has been renovated using the finest materials and workmanship. As you arrive, you’ll first notice its beautiful landscaping and secluded, park-like setting. Built of Hardiplank and stone, the home exudes comfortable elegance with its wraparound porch.
You’ll greet guests in style in the wide foyer with gleaming dark hardwood floors that ground the expansive spaces, complimented by a neutral color palate on the walls, providing a striking and sophisticated contrast. The foyer features a beautiful staircase and enticing views of the first-floor rooms through arched openings.
The foyer is open to a formal living room with fireplace on one side and a spacious dining room on the other side. The chef’s kitchen is stunning with two of everything – including two long islands, side-by-side Wolf ranges and ovens, sinks, dishwashers, an industrial size refrigerator and freezer, a wine and beverage chiller and plenty of counter space for you to cook a family meal or for your catering team to prepare a feast for a crowd.
The back of the home includes an open informal dining/family room area. Here, you’ll find a large wet bar with a full-sized refrigerator, double wall ovens and a dishwasher – the perfect place to serve appetizers and drinks before dinner to your guests.
The family room is filled with natural light and is the ideal place for informal entertaining. In warm weather, open the French doors from this room to extend your party to the poolside terrace. This resort-style outdoor area was meticulously designed and includes a large saltwater pool and an outdoor kitchen under a pergola with skylights and counter seating. To take a break from the sun, retreat to the beautiful cabana with beamed ceiling to relax and watch the game.
The main level also includes an office and one of the home’s three master suites, with outside access. A long, enclosed breezeway with storage for all your sports gear, leads to the temperature controlled 4-car garage. Your out of town visitors or au pair will enjoy the privacy of the guest house above the garage.
You’ll never want to leave the upstairs master suite – it is the ultimate in luxury living. It features a fireplace, tall ceilings, and a white Carrera marble spa-like master bath. On this floor, there are several additional ensuite bedrooms and an office that opens to a balcony to enjoy morning coffee and a serene view of the pool and cabana.
The lower level features an open recreation area with built-in cabinetry, a mirrored room to use as a gym, several storage rooms, and access to a side patio.
A few of the many other outstanding features of this home include a full house generator, custom stained hardwood floors throughout, and three laundry rooms.
To view and download high-resolution images of this property, click here.
Learn more about 9606 Falls Road here or contact Chow at 301-213-5364. For more information about Long & Foster, visit LongandFoster.com.
