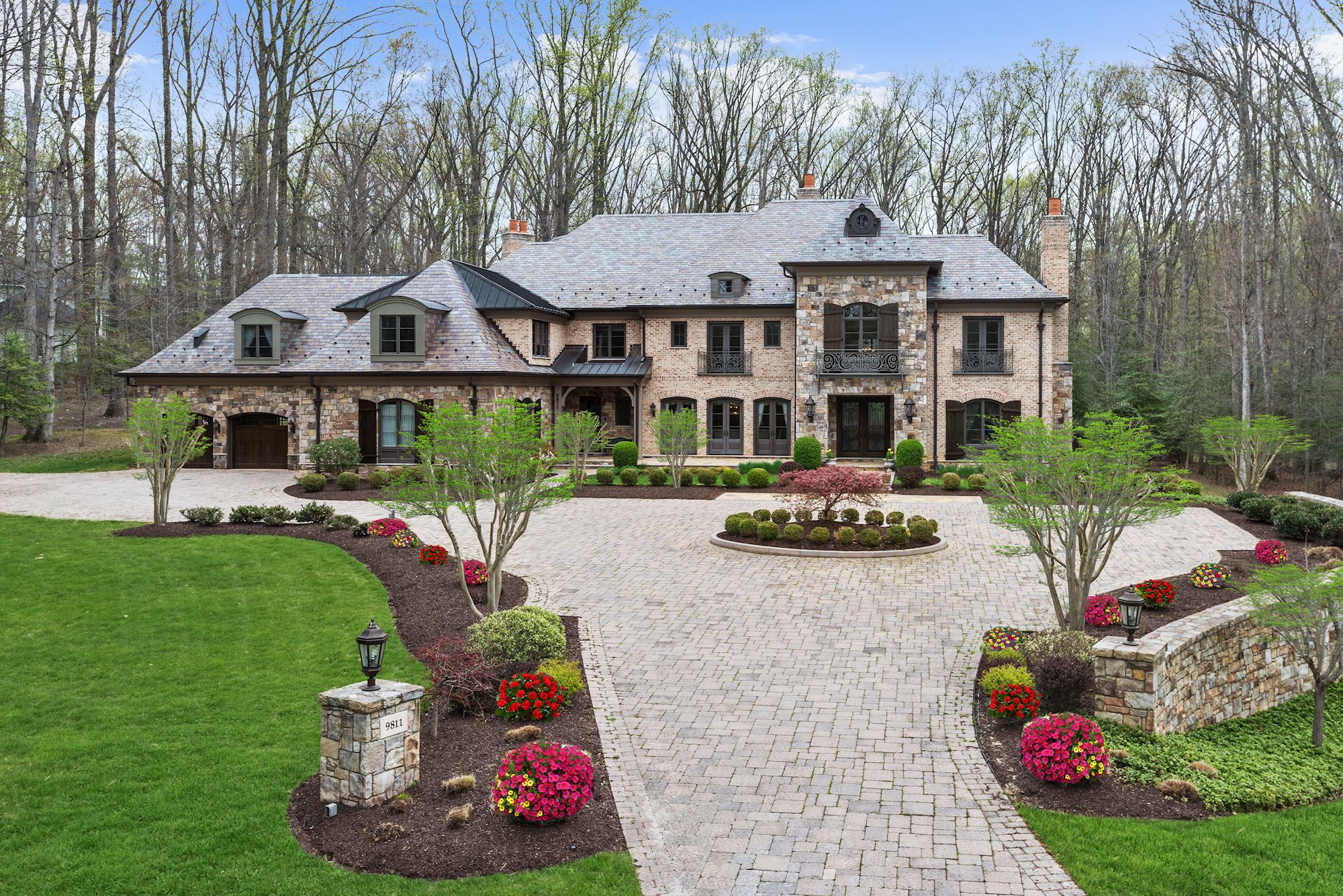Spectacular home offers luxury living at its finest
Take advantage of this opportunity to own an extraordinary custom home in Potomac’s exclusive Avenel. Located at 9811 Avenel Farm Drive, the nearly 15,000-square-foot home with six bedrooms and nine bathrooms is available for $6,995,000 million.
“This home was built from the finest quality materials and has been brilliantly designed for large, elegant events as well as intimate family living,” said Lynda O’Dea, a sales associate in the Bethesda Gateway office of Long & Foster | Christie’s International Real Estate and the listing agent representing the property. “Located less than 20 miles from Washington, D.C., this beautiful property is in one of the most sought-after communities in the D.C. metro area.”
Avenel, home of the Professional Golf Association (PGA) tour, offers an impressive lifestyle for you, your family and your guests. Championship golf, tennis, swimming, and events at TPC Potomac at Avenel Farm country club provide its members with outstanding social opportunities. This community also has a first-class equestrian center and riding trails. White fences, Georgetown-style tall lampposts and a network of walking and biking trails are found throughout Avenel.
You are welcomed to this European-style chateau by an expansive custom stone driveway and courtyard punctuated by well-manicured landscaping. Greet your guests in grand style in the spectacular two-story foyer with pillowed marble floors, stunning Swarovski chandelier and enticing views of the formal living area, dining room and den. For a large party or charity event, use the oversized foyer coat closet, with multiple levels of hanging racks to hold 150 coats.
Your dinner parties and family celebrations will be remembered in the gracious dining room that seats up to 18 guests and features hand-painted mural walls. In warm weather, open the dining room’s French doors to the stone patio where 30 guests can be seated in European outdoor café style.
The kitchen is expertly designed for the foodie in everyone with an impressive forged metal range hood over the eight-burner Wolf range, a Sub-Zero refrigerator with freezer drawers, icemakers, wine chiller, three Bosch dishwashers and a Miele coffeemaker. The custom cabinetry in four colors blend beautifully with the granite counters and long marble center island. Expertly designed, this center island has a round end the size of most kitchen tables – the perfect place for your friends to enjoy drinks and appetizers while you prepare dinner.
If your catering team is preparing the meal, there is a catering kitchen with refrigerators, multiple warming drawers and plenty of storage for your china and crystal. Enjoy watching a game or movie with family and friends in the spacious family room by the fire or open the three sets of French doors to extend your party to the patio.
Serve drinks before dinner in the two-story open and elegant living room. This room is centered by a Swarovski crystal chandelier, which sparkles as it catches natural light from its two stories of windows. This enormous chandelier can be lowered for cleaning by its motorized winch hoist system.
The living room adjoins the gathering hall, which is a visually stunning place to hold a cocktail party. Many of the outstanding architectural details of this home can be viewed from this vantage point, including circular stairs graced by an ornate black wrought-iron banister that extends to the second-story balcony. Looking toward the kitchen, you’ll see a long hallway known as the gallery with a series of dramatic arched doorways and built-in glass display cabinets on each side.
For quiet time, retreat to the library with its built-in bookcases and limestone fireplace. On this level, there are also two powder rooms, a laundry room and a mudroom resembling a country club locker room with storage cabinets and a built-in bench seating.
Upstairs, you’ll find a luxurious owner’s suite with fireplace. Its spa-like bath has a steam shower, heated floors and two water closets, and the master bedroom features two walk-in closets to store all your clothes, shoes and jewelry in style. On this floor, there are four additional en suite bedrooms. A shared room between two of the bedrooms is equipped with two built-in desks, bookshelves and cabinetry – perfect for study time or working from home. You’ll enjoy your workout in the large sound-proof gym on this level with television and refreshment bar.
The lower level offers something for everyone. There are multiple wall-mounted televisions, a marble-topped bar that seats 10, a 99-bottle wine cellar and a movie viewing area with four sound-enhanced theater chairs. The great room and billiards room are separated by a double-sided fireplace. A large en suite bedroom with its own outside entry door is located on this level and is perfect as an au pair suite.
Since this home is made for events on a grand scale, the basement party planning room is ideal as command central for your next large or small gathering. Its floor-to-ceiling shelves hold all your party supplies, dishes and platters, hostess gifts, holiday decorations and more. There will be no need to search for giftwrap, as the center island holds rolls of wrapping paper with multiple storage drawers for all your supplies.
Enjoy morning coffee or yoga in solitude while connecting with nature on one of the limestone terraces that back to a 10-acre bird sanctuary. This spectacular outdoor area features a fireplace, outdoor kitchen with refrigeration, two gas grills and two cooktops.
Learn more about 9811 Avenel Farm Drive by clicking here. For more information about Long & Foster, visit LongandFoster.com.
To view and download high-resolution images of this property, click here.
