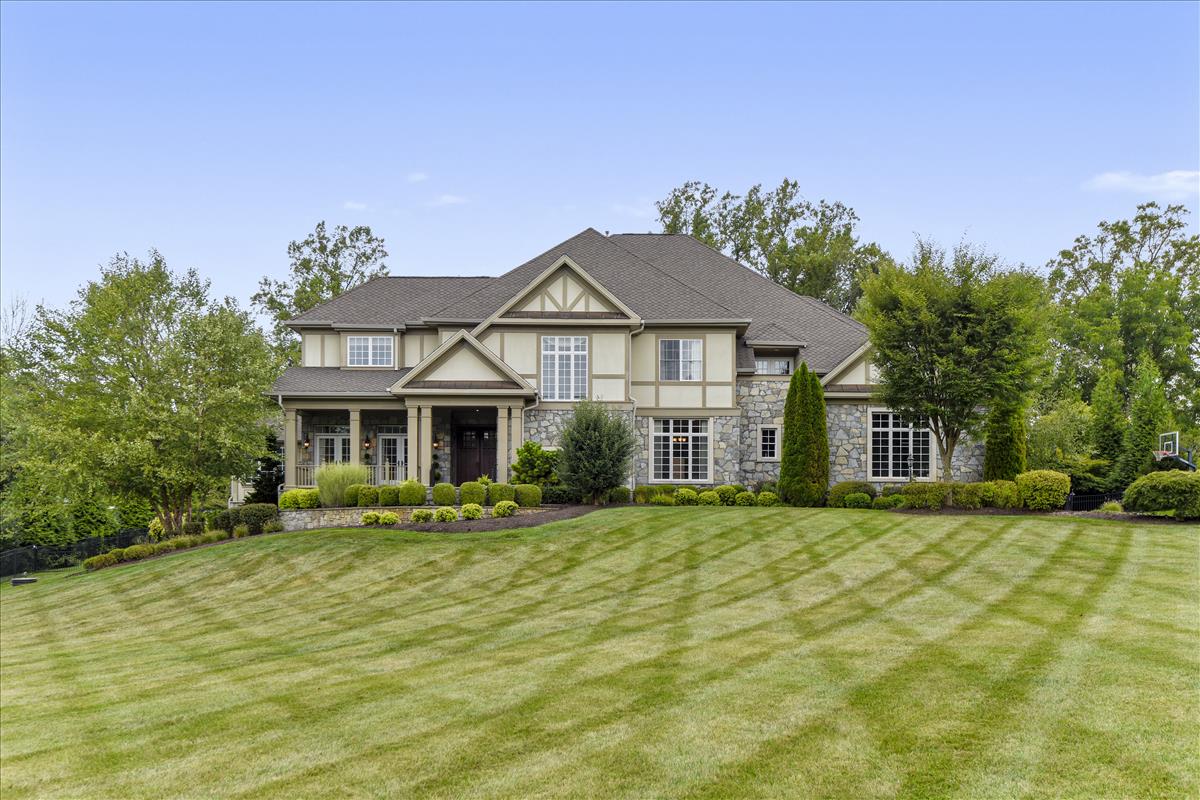Rare opportunity to own a home with a professionally designed music studio and theatre
The new owner of this extraordinary property will be purchasing not just a stunning home – but a grand lifestyle including a music recording studio. An entertainer’s dream, as well as a music lover’s paradise, no expense was spared when the current owners built this home in 2009. Its gorgeous indoor and outdoor spaces were constructed using the highest quality materials with impeccable taste and attention to detail.
Located 12056 Open Run Road, the home includes seven bedrooms, seven full and three half bathrooms, and more than 11,500 square feet on over an acre. It is listed by Jackie Reinauer in the Annapolis Fine Homes office of Long & Foster | Christie’s International Real Estate for $2.250 million.
“This beautiful custom home is in a great location,” said Reinauer. “It’s minutes to historic Ellicott City, a quick and easy commute to Baltimore and Washington, D.C., and only about a 40-minute drive to Annapolis.”
Driving down the tree-lined driveway, you’ll notice the property’s expansive front yard with the home beautifully showcased on a lovely knoll. As you approach the house, you’ll admire its stone and stucco façade, peaked roof, stone retaining wall and well-manicured landscaping.
A winding stone walkway leads you to the welcoming covered front porch with two sets of French doors and a stately mahogany double front door. Inside, the foyer greets you with tile floors and stunning architectural details including tall ceilings, arched doorways and beautiful moldings.
For quiet time or to work from home, the study beside the foyer has a gorgeous view of the front yard through its double set of French doors, which open onto the front porch. On the other side of the foyer, you’ll find a grand staircase leading to the upstairs and lower level.
Your dinner parties and family celebrations will be remembered in the elegant dining room with hardwood floor and a tray ceiling. A convenient butler’s pantry is located between the kitchen and dining room with plenty of cabinet and counter space.
The kitchen will appeal to the foodie in everyone with two islands, granite countertops and Viking appliances. The spacious kitchen also has an area for family or informal meals, which is open to a spectacular rounded solarium flooded with natural sunlight with its floor-to-ceiling windows. Serve your guests drinks before dinner in this grand room and in warm weather, open the French doors to the deck or patio to extend your party to the outdoors.
Large windows continue in the family room, which has a two-sided stone fireplace on a stone wall. On the other side of the see-through fireplace is a room currently being used as an exercise room, but could be an additional study or playroom.
You’ll never want to leave the luxurious, spa-like owner’s suite, with a sitting room, dressing area, two professionally designed walk-in closets, a large shower and its own laundry room. On this floor, you’ll find four additional comfortable ensuite bedrooms, and a special private family room – the perfect place for the family to relax, discuss the day, play board games or watch a movie.
The lower level has something for everyone with a large recreation room and kitchenette with wet bar, refrigerator, and plenty of cabinets and counter space for your next party. On this level, there are two ensuite bedrooms – one would be ideal for an au pair suite as it has a sitting room and separate outdoor entrance. Watch a movie on the big screen in the professionally styled media room with three-tiered seating.
If you love music, this house is for you. It has an amazing acoustic sound-proof music studio designed by Russ Berger Design Group, the country’s premier architects of audio, broadcast and recording studios.
Other features of this magnificent property include an expansive outdoor entertainment area with a fire pit, a three-car garage and parking for three additional cars. See details of this home including a floor plan, by viewing the virtual tour.
To view and download high-resolution images of this property, click here.
Long & Foster Real Estate is the nation’s No. 1 real estate company as part of HomeServices of America. For more information, visit LongandFoster.com.
