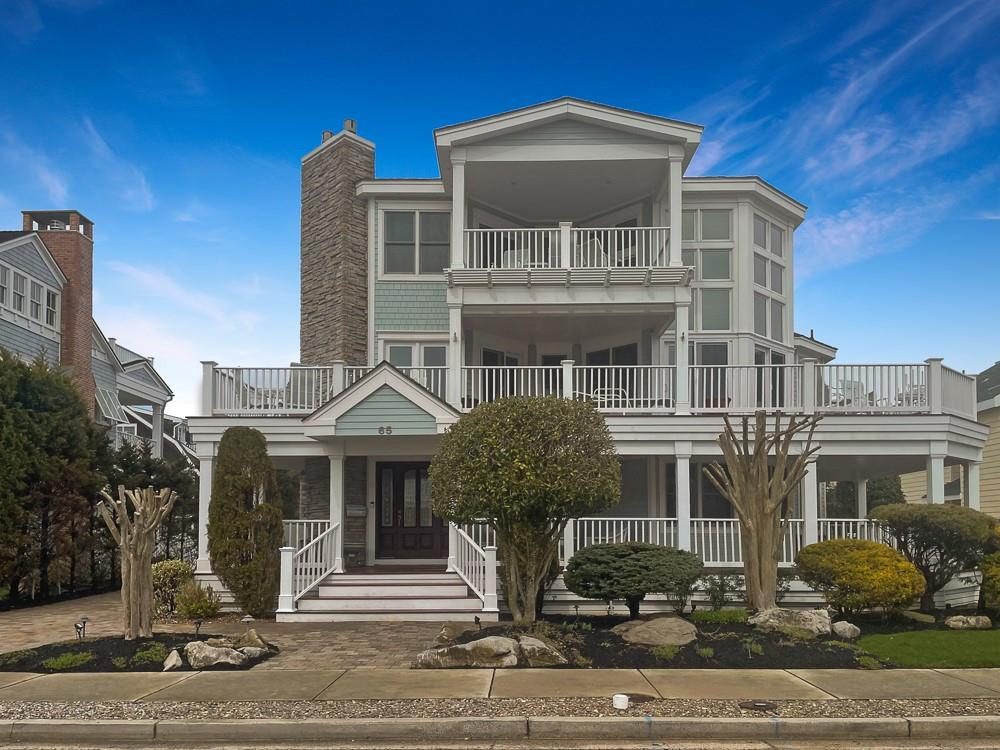Offers a pool, ocean views and plenty of space for family and friends
Experience the pinnacle of coastal living with this magnificent custom-built home that offers a harmonious blend of elegance, panoramic ocean views, and unparalleled comfort. Nestled in the enchanting town of Avalon, New Jersey, this property is a true masterpiece designed by the renowned architects at OSK Design Partners (John Oliveri, Dan Shousky, and Paul Kiss).
The residence is listed by Barbara Roff of the Avalon office of Long & Foster Real Estate, exclusive member of Forbes Global Properties. Located at 65 E. 10th Street in Avalon, the home has six bedrooms, six bathrooms, and is being offered for $7.775 million.
“This stunning coastal retreat offers every comfort and convenience you could desire in a luxury beach home, from the gourmet kitchen to the private pool and outdoor living space,” said Roff. “It is the perfect place to relax and unwind in style, while enjoying the breathtaking beauty of Avalon and the Jersey Shore – and it could be yours, just in time for summer.”
Entering this beautifully furnished residence, you’ll be instantly captivated by its spaciousness, soothing color palette of blues, creams, and whites, and the abundant natural light that permeates every corner. The thoughtfully planned layout incorporates a 45-degree angle alignment for all east-facing doors and windows, ensuring maximum appreciation of the awe-inspiring ocean and inlet views from multiple vantage points.
You’ll greet your guests in style in the foyer, adorned with a mesmerizing 265-gallon saltwater coral reef tank. This floor features three ensuite bedrooms, a generously sized family room boasting custom built-in cabinetry, an under-counter refrigerator, and sink. The family room seamlessly transitions to a covered deck, revealing a stunning in-ground pool, a charming cabana, and a detached garage. Adding convenience and luxury, an elevator transports you to each level of the home.
On the second level, the main living area unfolds with an expansive open floor plan, boasting hardwood floors, soaring ceilings, and vast windows that frame the captivating ocean vistas. This level encompasses an expansive family room, a comfortable living room, and an elegant dining room.
The gourmet kitchen is a culinary enthusiast’s dream, featuring top-of-the-line stainless steel appliances, granite countertops, two dishwashers, and custom cabinetry. Completing this floor are two ensuite bedrooms and a powder room, ensuring ample space for family and guests.
The crowning jewel of this exceptional home awaits on the third floor, where the owner’s suite spans nearly 1200 square feet, occupying the entire level. The owner’s suite epitomizes relaxation and opulence, boasting two private balconies offering breathtaking ocean views – the ideal place to enjoy morning coffee or yoga. This suite also features a generous sitting area with a fireplace and TV, leading to a covered deck with panoramic ocean vistas.
The property also includes a standalone garage, equipped with electricity, pool equipment, two freezers and a long, built-in bench, spanning 280 square feet. On the poolside of the garage is an 80-square-foot cabana with a tile floor, custom mural, microwave, under-counter refrigerator, granite counter, sink, three electric window awnings, and a granite outdoor shelf for serving snacks or drinks to guests. The backyard pool area is adorned with a custom trellis, creating an enchanting oasis.
A few of the other outstanding features of this home include six expansive, covered and uncovered mahogany decks, three Heat & Glo fireplaces with remotes, two 265-gallon saltwater fish tanks, ten TVs, an outdoor shower, and a backup generator.
Learn more about 65 E. 10th Street by clicking here. For more information about Long & Foster, visit LongandFoster.com.
Long & Foster Real Estate is one of the nation’s top real estate companies as part of HomeServices of America.
