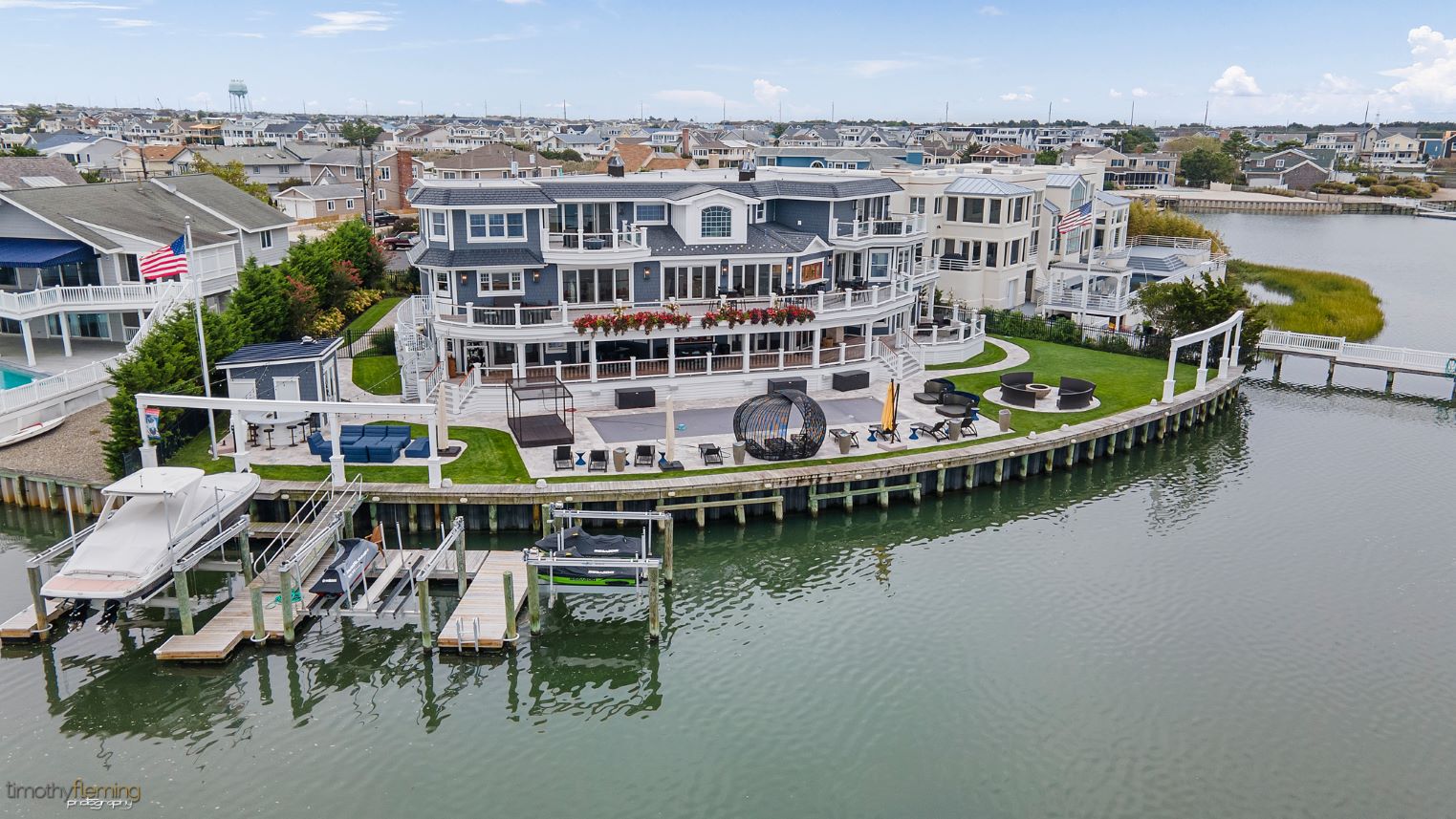Expansive home offers amazing bay views from every room
Situated on a peninsula surrounded by the bay, this incredible one-of-a-kind property offers the finest craftsmanship and panoramic water views from every vantage point. Located at 4816 5th Avenue in Avalon, New Jersey, the magnificent home is listed with William Leahy of Long & Foster | Christie’s International Real Estate Avalon office. It is being offered furnished for $11.5M or unfurnished for $11M.
“From the moment you arrive at this exclusive estate, you’re surrounded by luxury,” said Leahy. “This bayside retreat is architecturally designed to capture magnificent views and to cater to every occasion, whether you’re looking to enjoy a private getaway or host a gathering of friends and family. Live the life you’ve always wanted on this beautiful peninsula with captivating water views.”
Completely renovated in 2018, this 10,000-square foot home, with nine bedrooms, 10 full bathrooms and three half bathrooms, has extraordinary curb appeal. As you arrive, you’ll be greeted by the home’s beachy rich blue exterior, punctuated by white trim and mahogany garage doors, all set with the backdrop of the bay.
Greet your guests in style in the expansive foyer, with gleaming maple floors, and an enticing view of the bay through the glass doors leading to the first-floor family room. With three televisions, a ping-pong table, pool table and a wet bar, this room is ideal for spending time with family and friends. Open glass doors to extend your party to the deck overlooking the new, heated, 14-by-46-foot pool and enjoy panoramic views of the bay and marsh lands. On this floor, you’ll also find three ensuite bedrooms, one with multiple built-in nautical-themed bunkbeds.
Take the stairs or the three-stop elevator upstairs to a spectacular light-filled open room, with a full kitchen on one end, a bar nook on the other end and a comfortable dining and living area in between. The home’s inviting layout is designed for elegant simplicity and coastal sophistication. The rooms are beach elegant, combining the mystic beauty of its natural surroundings with the soothing and soft color palette of the sea. French doors extend the length of this room and open to an expansive bay-facing deck, perfect for morning yoga, lunch or sunset cocktails.
The kitchen is spacious and expertly designed for the foodie in everyone. An oversized island with plenty of seating has sleek polished Borghesi quartz countertops. There are dual sinks, dual Bosch dishwashers, a six-burner Wolf gas range, a built-in Miele coffee maker, a Wolf double oven, a Sub-Zero refrigerator, freezer, and wine cooler with nine pull-out shelves and two freezer drawers located underneath it. A walk-in pantry includes extra cabinet space, a microwave and an ice maker. On this level, you’ll also find three ensuite bedrooms, with two of them opening to the second-floor deck.
The third level features the tranquil owner’s suite and two additional ensuite bedrooms, all with deck access. Enjoy morning coffee on the deck from the convenient Miele coffee maker, located in the owner’s suite. The center of the third level provides another place to relax and unwind at the end of the day with a comfortable seating area and wet bar. To work remotely, there is also an office on this floor.
A few of the other fine features of this outstanding property include six-zone heating and air conditioning, remote-controlled blinds, shutters and screens, four fireplaces, mahogany windows that open to the bayfront deck from the first floor family room and the second floor bar nook, as well as custom cove ceiling lighting in the second floor living room, kitchen and first floor family room.
To view and download high-resolution images of this property, click here.
Learn more about 4816 5th Avenue by clicking here. For more information about Long & Foster, visit LongandFoster.com.
