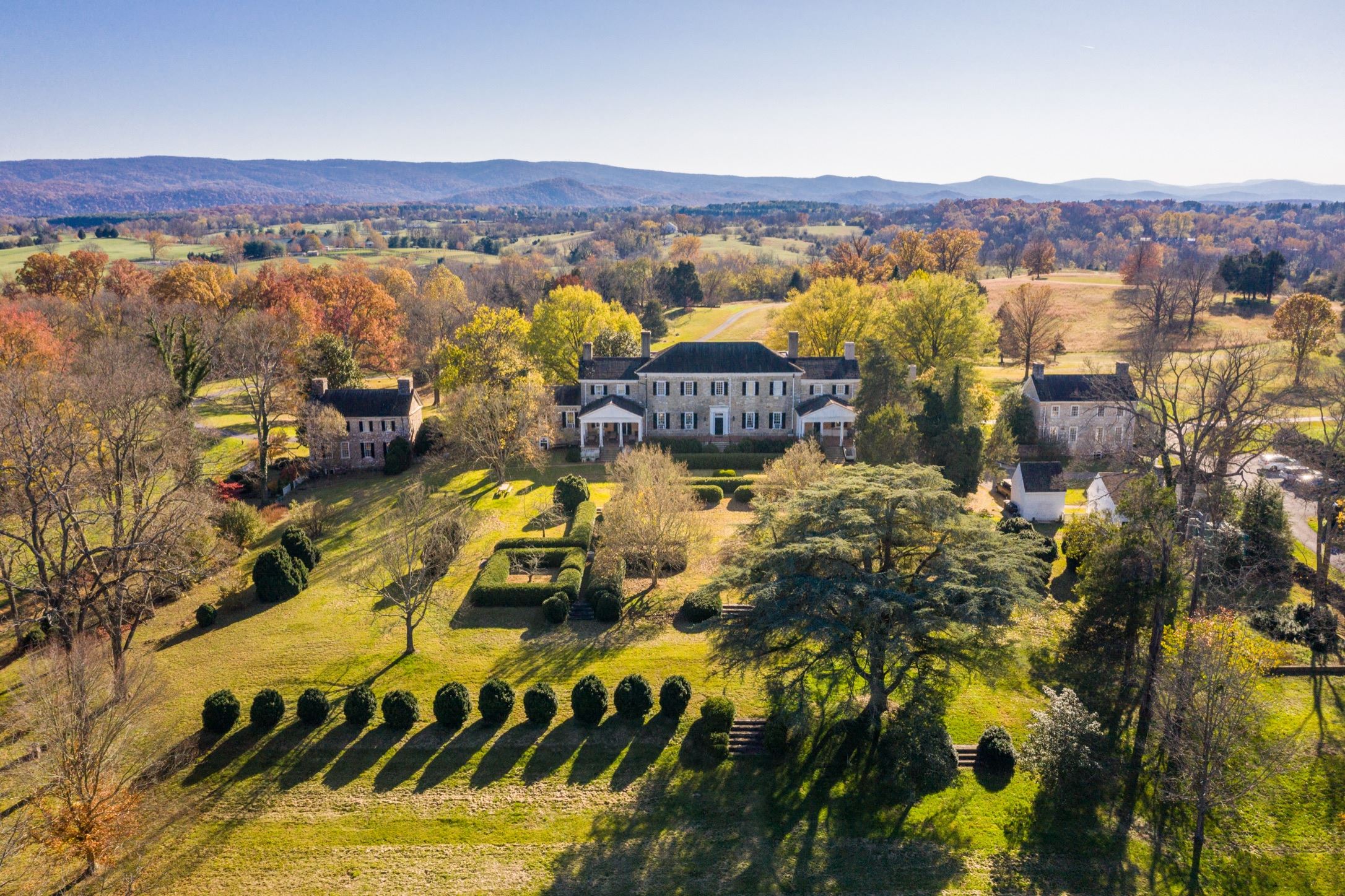Gardens designed by Bunny Mellon, visited by Jackie Kennedy and site of a Disney film
Carter Hall, one of Virginia’s greatest historic estates, has come to market, offering a once-in-a-lifetime opportunity for a new owner. Built circa 1797, 21 years after the founding of our country, when George Washington was president, this property, owned and visited by the rich and famous, has seen a parade of history and grandeur.
Located at 255 Carter Hall Lane in Millwood, Virginia, the 87-acre country estate, nestled in the picturesque Shenandoah Valley, is just 70 miles from Washington, D.C., and about 60 miles from Richmond. The property is listed by Pascale Karam and Fouad Talout with Long & Foster’s McLean office and is being offered for $7.5 million.
Throughout its long history, local townspeople have shared a pride in the estate as a historic treasure and as a home. Carter Hall has been the center for social and economic activity in the area for over 200 years and a welcoming place where area residents enjoyed horse shows, fox hunts and afternoon tea. The property has served as farmland, ranch land for cattle and sheep, a breeding and stabling grounds for thoroughbred racehorses, a headquarters camp for Civil War troops, and most recently, as a conference center.
The south lawn of the property was used by a Disney film crew as a backdrop for “Horse with the Flying Tail,” a 1960 film featuring members of the local Blue Ridge Hunt Club. In 1973, Carter Hall was listed on the National Register for Historic Places. Much has been written about the estate over the years, including an article by a descendent of the Christopher family, who were owners of the property until 1976. The story shared fond childhood memories at Carter Hall – from how the estate was decked-out for Christmas to reminiscing about her grandmother tending to the gardens.
The estate includes an over 14,000 square foot manor house and multiple guest houses. With a total of 21 bedrooms, 24 full bathrooms and two half-bathrooms, it can host up to 42 overnight visitors. There is also a greenhouse, two tennis courts, a workshop/maintenance structure and a 26,000-square-foot office building.
“This is a rare opportunity to own an historic estate with substantial acreage, offering the utmost in privacy, close to both D.C. and Richmond,” said Karam. “In addition to the incredible residence and setting, there is an extensive additional space for grand scale indoor and outdoor entertaining, which also has great potential for other uses.”
Col. Nathaniel Burwell inherited the land where Carter Hall now stands. The Burwell’s were socially prominent and among the first families of Virginia. He was born at Carter’s Grove in James City County, which is now owned and operated by Colonial Williamsburg. Burwell, who had 16 children by two wives, initially only visited the area in the summers, but began building Carter Hall with the help of his neighbor, a former Revolutionary War general.
The property stayed in the Burwell family until 1901, when it was sold for $19,000. In 1908, a member of the Burwell family purchased it back, taking pride in regaining it as a family estate. In 1929, Gerard Lambert, president of Gillette Razor Company and a business entrepreneur who made Listerine a household name, purchased the property. Lambert remodeled it, adding electricity, running water and indoor plumbing, and used it primarily as a vacation home.
Lambert’s daughter, Rachel “Bunny” Lambert Mellon, who planned several significant gardens, including the White House Rose Garden, contributed to the landscape and green house designs at Carter Hall. A horticulturalist, Mellon’s friends included First Lady Jacqueline Kennedy as well as presidents, royalty, socialites and celebrities. Fox hunts and horse shows were among some of the many events held at Carter Hall in the 1960s, and Kennedy is known to have participated in a fox hunt there.
Arriving at the property, you’ll pass through the gated entry and travel on the two-mile private driveway. A first glimpse of the main home is breathtaking, with its stone façade and 72-foot-long front veranda, punctuated by 30-foot-tall Roman Ionic columns.
Greet your guests in style in the receiving room with a graceful, elegant floating staircase. There are fine classic architectural features throughout the first-floor formal rooms such as wide-plank hardwood flooring, ornate dentil crown molding, deep windows with custom interior shutters and marble fireplaces.
Your dinner parties will be remembered in the large dining room that can easily accommodate 16 people. The pine-clad library is the perfect place to enjoy a good book or to work from home. On this level, you’ll also find a large ensuite bedroom with fireplace. Upstairs, there are four ensuite bedrooms, each with its own unique fireplace.
A commercial-grade kitchen is on the lower level with dumbwaiter access to the butler’s pantry and serving kitchen on the home’s main level. The lower level also features a wood-paneled recreation/dining room, a bistro area with wine cellar, a bar imported from England and multiple storage rooms.
The main home is flanked by the east and west three-level guest houses, each with two full bathrooms, living rooms, kitchenettes and bedrooms. The east guest house served as the original kitchen to the main home and features a 10-foot wide stone fireplace, which was originally used for cooking.
To view and download high-resolution images of this property, click here.
Learn more about 255 Carter Hall Lane by clicking here. For more information about Long & Foster, visit LongandFoster.com.
