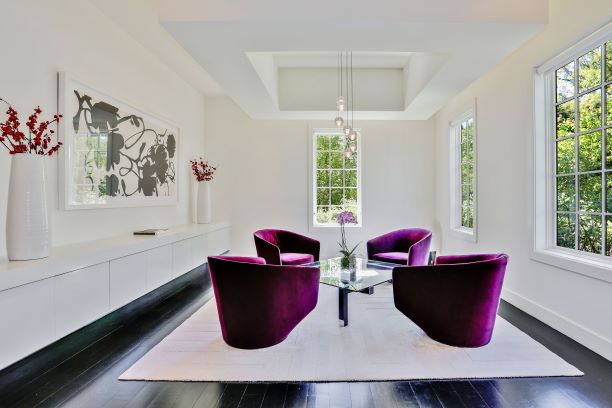Spectacular home offers luxury living at its finest under $3M
In conveniently located Arlington, it can be easy to find older homes for sale. But if you’re looking for upper-bracket newer construction in this popular community, less than 10 minutes from downtown Washington, D.C., and a few miles from Amazon’s new headquarters, the search can be more challenging – until now.
Welcome to 3717 27th Street, the recipient of award-winning designs, inside and out. All the architects, including one for the exterior, interior and landscaping, as well as the designers for the kitchen, bathrooms and lighting, worked seamlessly together to create this magnificent home that’s been featured on the cover of Home & Design magazine.
The home is listed by Susan Joy in the Arlington office of Long & Foster | Christie’s International Real Estate. It includes five bedrooms, five full bathrooms and one-half bathrooms and nearly 7,500 square feet of living space, and it is offered for $2,995,000.
“This amazing custom home, built of the highest quality design and craftsmanship, is move-in ready right now,” said Joy. “There’s no need to spend two to three years designing and building a custom home.”
As you arrive, you’ll notice the home’s clean lines, wrap-around front porch and well-manicured landscaping. Designed by well-known local architect, George Myers of GTM Architects, the classic shingle-style home was carefully sited on the 20,000+ square foot lot to take advantage of the wooded views across a ravine.
Entering through the front door, you are greeted by a breathtaking open, light-filled modern interior created by interior architects, FORMA Design. A sitting room and the dining room are open but punctuated by interesting and dramatic ceiling light fixtures that make the large spaces feel cozy.
Follow the gleaming stained ebony hardwood floors to the back of the home to find an equally light-filled, open and modern kitchen/family room. The eat-in kitchen, designed by Lauren Levant Bland at Jennifer Gilmer Kitchens and Bathrooms, features top-of-the-line fixtures, including a wall-to-wall custom stainless hood, Wolf double range cooktop and double oven, Sub-Zero refrigerators and wine cabinet and a Miele dishwasher. The center island’s stainless-steel cabinets provide a gorgeous contrast to the surrounding crisp white cabinetry and sleek white Caeserstone countertops.
The home is well-equipped to entertain a large crowd as well as host casual family gatherings. A butler’s pantry has a full-length Sub-Zero wine chiller and refrigerator – convenient for extra party food and drinks and the pull-out lower refrigerated drawer is ideal for children’s juice boxes and snacks. Open French doors from the family room to extend your party to the covered side porch, equipped with recessed lighting, a ceiling fan and a sound system.
The open riser stairs with glass railings are a work of art, allowing for maximum natural light to flow through them. Upstairs, you’ll never want to leave the comfort of the owner’s suite with a private balcony, huge professionally designed walk-in closet and spa-like bathroom – with lots of glass to allow in natural light as you prepare for your day. On this floor, you’ll also find two additional ensuite bedrooms and a laundry room.
The third level includes a spacious area with built-in desks, sitting area, bedroom and full bathroom. The lower level features a bedroom and full bathroom, perfect to be used as an au pair suite or for out-of-town guests. This area also has a large sitting area and a room that is pre-wired as a movie theatre, but it is currently being used as a playroom.
A few of the other outstanding features of this home include a rough-ins for an additional bedroom and full bathroom above the oversized, three-car garage. The home also has a gas line for back patio grilling and electrical wiring for a generator. Sonos speakers are installed throughout the house, including on the porch and deck.
To view and download high-resolution images of this property, click here.
To learn more about Long & Foster, visit longandfoster.com.
