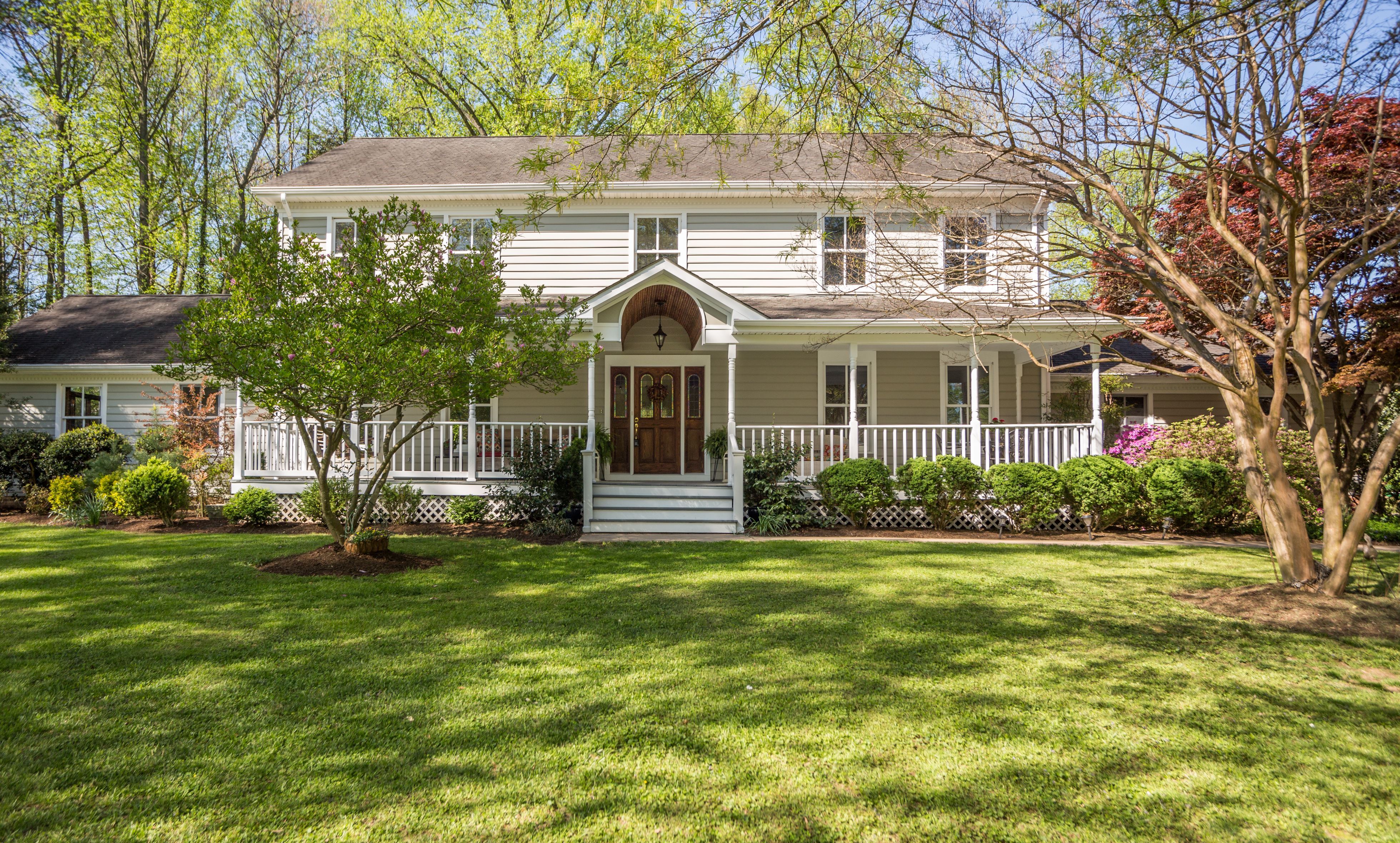Spectacular home offers indoor/outdoor living at its finest
Take advantage of this opportunity to own a luxury custom home in Fairfax’s sought-after Mantua community. Located at 3896 Glenbrook Road, the nearly 5,800-square-foot home offers a tranquil private retreat on one acre, just 14 miles from downtown Washington, D.C. The home includes six bedrooms, four full and one half bathrooms and is available for $1.195 million.
“When sitting on the front porch, you truly feel like you are in the country,” said Sarah Harrington, a sales associate in the Vienna office of Long & Foster | Christie’s International Real Estate and the listing agent representing the property. “It’s so peaceful with the birds chirping and beautiful wisteria growing on the side of the house.”
As you approach this magnificent home, you are welcomed by a long front porch – the perfect spot to enjoy a cold drink on a warm, summer day. Inside, you’ll greet guests in style in the elegant foyer with hardwood floors and turned staircase. The foyer is open to the formal living room on one side and dining room on the other side. It will be easy to cook a meal for family or a crowd in the bright and spacious kitchen with center island, gas range and informal dining area. The kitchen’s country charm is enhanced by a vintage wood-burning stove set into an exposed brick wall. Enjoy coffee in the adjoining morning room with plenty of windows to take in the view.
Gather your guests for before-dinner drinks in the family room accented with a stone floor-to-ceiling fireplace, built-in bookshelves and magnificent vaulted wood ceiling. This room, with its warm, rich wood accents is large enough to showcase your grand piano in one corner, yet so cozy that you’ll want to spend time here with family and friends. A glass door leads to the screened-in porch for al fresco dining or unwinding after a long day while enjoying nature in this serene setting.
Retreat to the study on this floor to read a good book or to work from home. With its en suite full bath, closet and direct access to the deck, this room would be ideal as an au pair or in-law suite.
Upstairs, you’ll find the comfortable master bedroom with tall ceilings, large walk-in closet and luxurious bath with jetted tub. On this level, there are four additional bedrooms, a full bathroom and a laundry room.
Watch the game or exercise in the large lower level with media area, kitchenette and game room. Your overnight guests will enjoy the privacy of the bedroom with a full bath on this level. Here, you’ll also find a large storage area. You’ll love entertaining friends or watching your children and pets play in the beautifully landscaped and fenced backyard. This garden features a large deck, built-in pergola seating and child’s playhouse in a park-like setting. An additional feature of this home includes a detached heated, 900-square foot building, which would be ideal for the car collector, as a workshop or artist’s studio.
The home is located in the Woodson High School district, which has consistently ranked in the U.S. News & World Report’s “Top 100 US Public High Schools” in America. In addition, Thomas Jefferson High School for Science and Technology is nearby.
Learn more about 3896 Glenbrook Road by clicking here. For more information about Long & Foster, visit LongandFoster.com.
To view and download high-resolution images of this property, click here.
