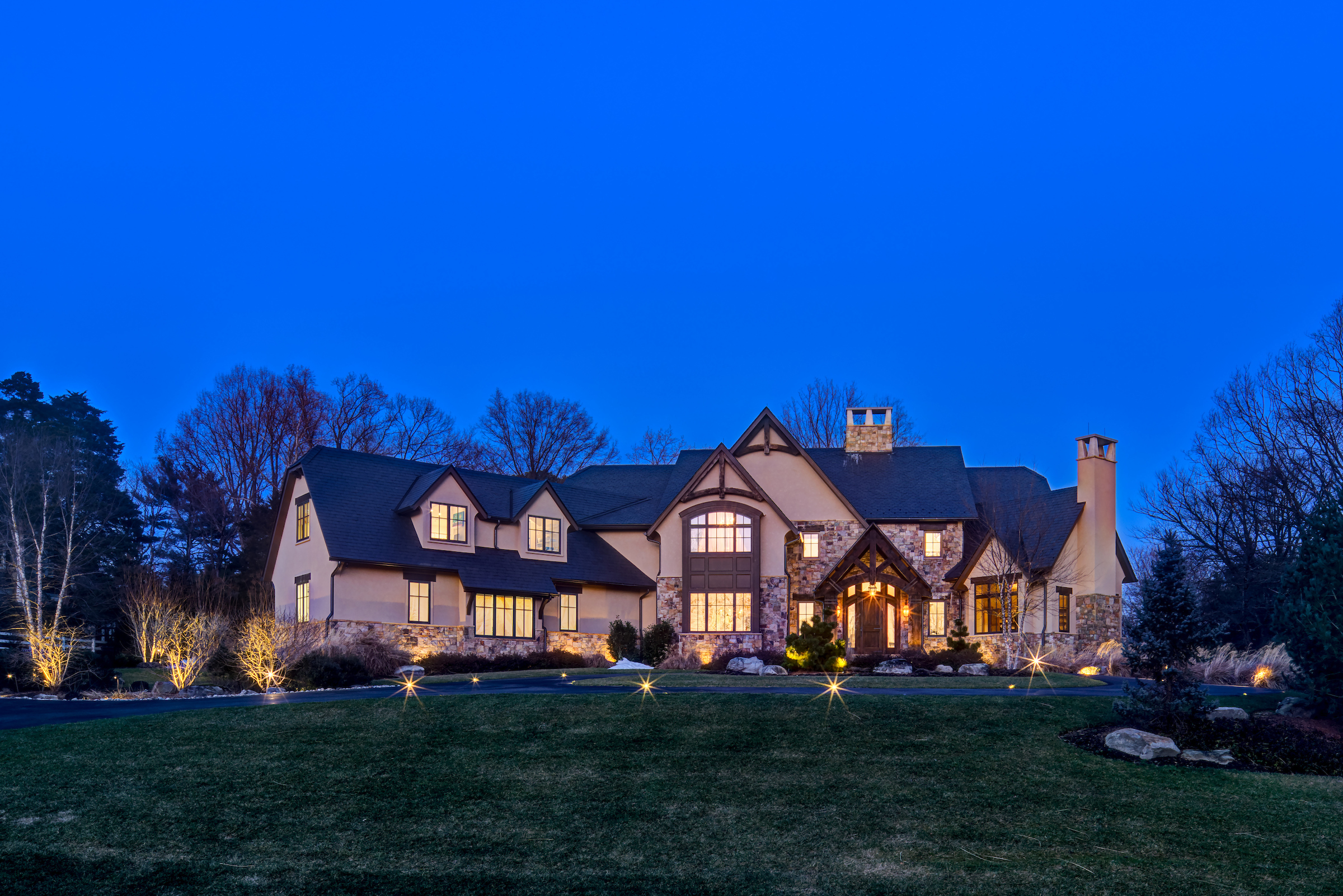Spectacular home offers resort-style living and custom underground garage
This discreetly luxurious estate home is situated in one of Potomac’s most elegant and sought-after residential areas close to two exclusive country clubs – Congressional Country Club and TPC at Avenel. Spacious rooms, fine architectural details and top-of-the-line finishes set the theme for this masterpiece that’s on the market for $7.950 million.
The residence is listed by Zelda Heller and Leigh Reed of Heller Coley Reed at Long & Foster | Christie’s International Real Estate. Located at 9005 Congressional Court in Potomac, Maryland, the home has more than 16,000 square feet over three structures on two acres of property.
“Built from the finest quality materials, this home has been brilliantly designed for large scale events as well as intimate family living,” said Reed. “From the indoor spaces to the spectacular pool and gardens, this home embraces you as soon as you enter.”
You are welcomed to this gorgeous stone and stucco Aspen-inspired home by well-manicured landscaping and an oversized, stately wooden door. Greet your guests in grand style in the spectacular foyer with stone floors. This elegant entrance is showcased by a two-sided fireplace, with a dramatic custom-lit statue above it. For a large party, there are convenient coat closets are hidden behind paneled foyer walls.
On the other side of the fireplace, the breathtaking great room is full of understated elegance with gleaming walnut wide-plank floors and reclaimed ceiling beams. This room is ideal for watching the game or relaxing and having a drink with family and friends. In warm weather, open the glass doors to extend your party to the patio overlooking the beautiful yard. A wide, wooden arched opening leads from the living room to the billiard room, which can accommodate several players with extra built-in seating.
Your dinner parties and family celebrations will be remembered in the gracious dining room with built-in china cabinets and adjacent butler’s pantry. The kitchen, family room and breakfast room blend into an open and informal area of the home. The kitchen is expertly designed for the foodie in everyone with an impressive hood over the six-burner Wolf range, double ovens, wine chillers and large center island. The breakfast room is semi-circular with windows to connect with nature while enjoying your morning coffee.
Upstairs, you’ll find a luxurious California/Napa Valley-style master retreat, with curved ceiling and crystal chandelier. Its spa-like bath has a walk-through steam shower, heated floors, two water closets, two vanities and a stand-alone bathtub. To store your clothes, shoes and jewelry in style, there are two professionally designed closets. One of the closets is two stories – one level has built-in drawers for clothes, jewelry and accessories. A beautiful staircase leads to a loft area for extra storage space. On the second floor, there are three additional ensuite bedrooms and a large room filled with natural sunlight, currently being used as an art studio, but could also be a bedroom, sitting room, office or yoga studio.
The daylight, walk-out lower level offers something for everyone. There, you’ll find a state-of-the-art gym, ensuite bedroom, play room and movie theatre.
In addition to the home’s attached three-car garage, there is a detached three-car garage with an apartment on its second floor – perfect for guests or as an au pair suite. No need to brave the elements to get to this building – just take the underground walkway that connects it to the main house. A car enthusiast’s dream come true, in this structure is an underground, working garage, which holds another 10 to 12 vehicles. This state-of-the-art garage, nicknamed the “bat cave,” is equipped with full mechanicals to service cars and has special built-in systems to vent exhaust to the outside.
The impeccably landscaped outdoor spaces include a stone walkway to the heated saltwater pool and spa Resembling a resort, the pool house includes an open family room and kitchen. Its wall of sliding glass panels open to the covered dining pavilion and pool area. Relax by the pool with the calming sound of the waterfall near the sunning loggia or turn on the speakers to listen to your favorite music. On cool nights, gather your friends around the gas fire pit and enjoy the stars.
This remarkable home also is elevator and generator ready, and it has a discreetly placed lit sport court, geothermal zoned HVAC systems, stereo and smart home wiring, and security systems.
Learn more about 9005 Congressional Court by clicking here. For more information about Long & Foster, visit LongandFoster.com.
To view and download high-resolution images of this property, click here.
