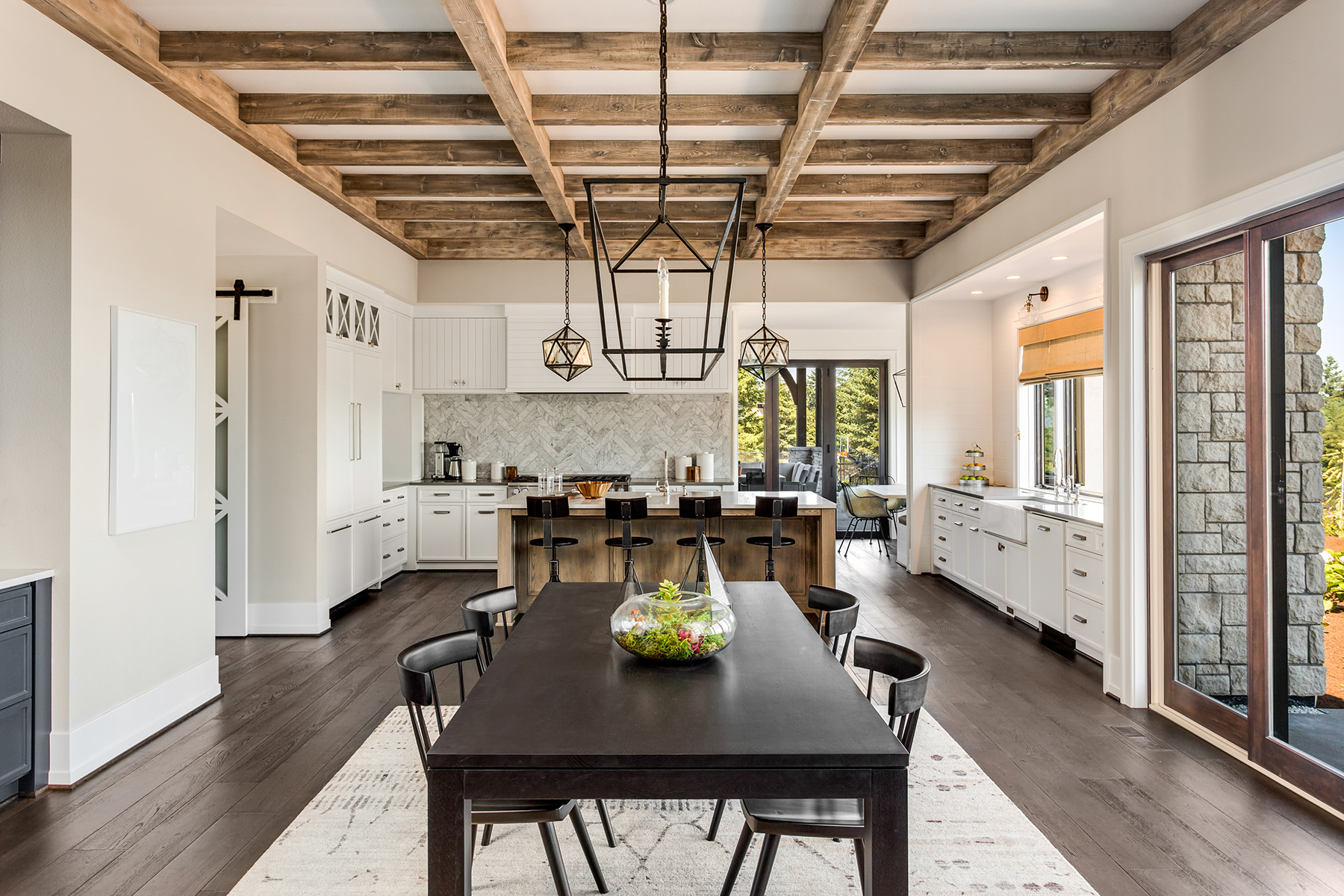While an “open concept” or “open floor plan” seems to be at the top of every buyer’s wish list today, Americans weren’t always so eager to eliminate walls. Since Long & Foster was founded, interior layouts have evolved, just like pants have morphed from bell bottoms to skinny jeans.
The average size of newly built homes has increased dramatically over the past 50 years. In 1968, the average new home had 1,665 square feet. This year, the average size of a new home is 2,641 square feet. Each decade brought new shifts in homebuyer tastes and home styles.
1960s: One Level and One Bathroom
While there are always variations in floor plans and home styles in different regions and at various price points, the norm across the country in the 1960s was a ranch-style house with a single bathroom. As the decade came to a close, builders were beginning to construct more multi-level and split-level homes. As home sizes grew from 1968’s 1,665 square feet to an average of 1,755 in 1978, it became more common to have a second bathroom.
1970s: More Levels and Specialized Rooms
Ranch houses, particularly in the Northeast and Mid-Atlantic states, began to fade in popularity as buyers turned to larger multi-level houses. The sunken living room—many furnished as a “conversation pit” ringed by couches—had its heyday in the 1970s. While the roots of today’s open kitchens began in the 1970s as kitchens grew in size and builders added bigger windows and skylights to the space, homes still had separate, designated rooms for different activities. The kitchen was for cooking, the living room for watching TV or entertaining, and the dining room was for eating.
1980s: Multi-Purpose Rooms, Condos and Tear-Downs
By 1988, the average new home size jumped to 1,995 square feet. It was the era of two opposing trends. Smaller condos went up, with one or two bedrooms for people who wanted to start on the homeownership ladder, yet not deal with home maintenance issues. On the other end of the spectrum were tear-downs, with builders and buyers pulling down smaller houses and building large properties, even on relatively small lots. New developments introduced bigger houses on smaller lots, giving rise to the term “McMansions” in the late 1980s. Inside, these larger homes included a first-floor family room instead of a small den, a multi-purpose room where kids could hang out and do homework and adults could entertain casually. Cathedral ceilings and mirrored closet doors were hallmarks of 1980s interior style.
1990s: Bigger is Better
Palladian-style windows, while still popular today, were part of the 1990s desire for big windows, high ceilings and plenty of natural light. Two-story foyers, two-story family rooms, vaulted ceilings and skylights on the upper levels were in vogue, along with more open floor plans and great rooms—a bigger version of the family room. Buyers wanted center island kitchens and bigger kitchens, a trajectory that continues into today’s homes. The lower levels of homes had big open basements with recreation rooms. Upstairs, the master suite came into popularity, with a bedroom, a walk-in closet and a connected full bathroom with dual sinks, a soaking tub and a separate shower. In larger homes, some master suites included a separate sitting room. Even smaller townhouses started to have a private master bathroom.
2000s: More Open than Ever
The desire for two-story spaces began to fade in the 2000s as builders and buyers became more energy-conscious. At the same time, new homes stayed big – dropping back a bit in size after the recession but reaching an average of 2,641 square feet at the beginning of 2018. Open concept floor plans became even more open, with walls disappearing entirely so that the first floor of some homes has space defined only by their furniture. Builders began to focus on flexible space—rooms that could function as a living room, a dining room, an office, a playroom, a hobby room or a guest room. Upper-level loft spaces gained popularity for a second casual living area, playroom or study. The desire for natural light and indoor-outdoor living meant that more floor plans were focused on maximizing access to outdoor living rooms, terraces and patios through glass doors. Natural materials came into vogue, with an emphasis on hardwood floors and rustic elements like barn doors and exposed beam ceilings.
The ideal home of the 1960s, with a closed-off kitchen, a formal dining room, a formal living room, two or three bedrooms and one bathroom, is quite different from the 21st century preference for a casual lifestyle with open rooms and natural light and at least three bathrooms. It will be interesting to see what homes are like in another 50 years.
