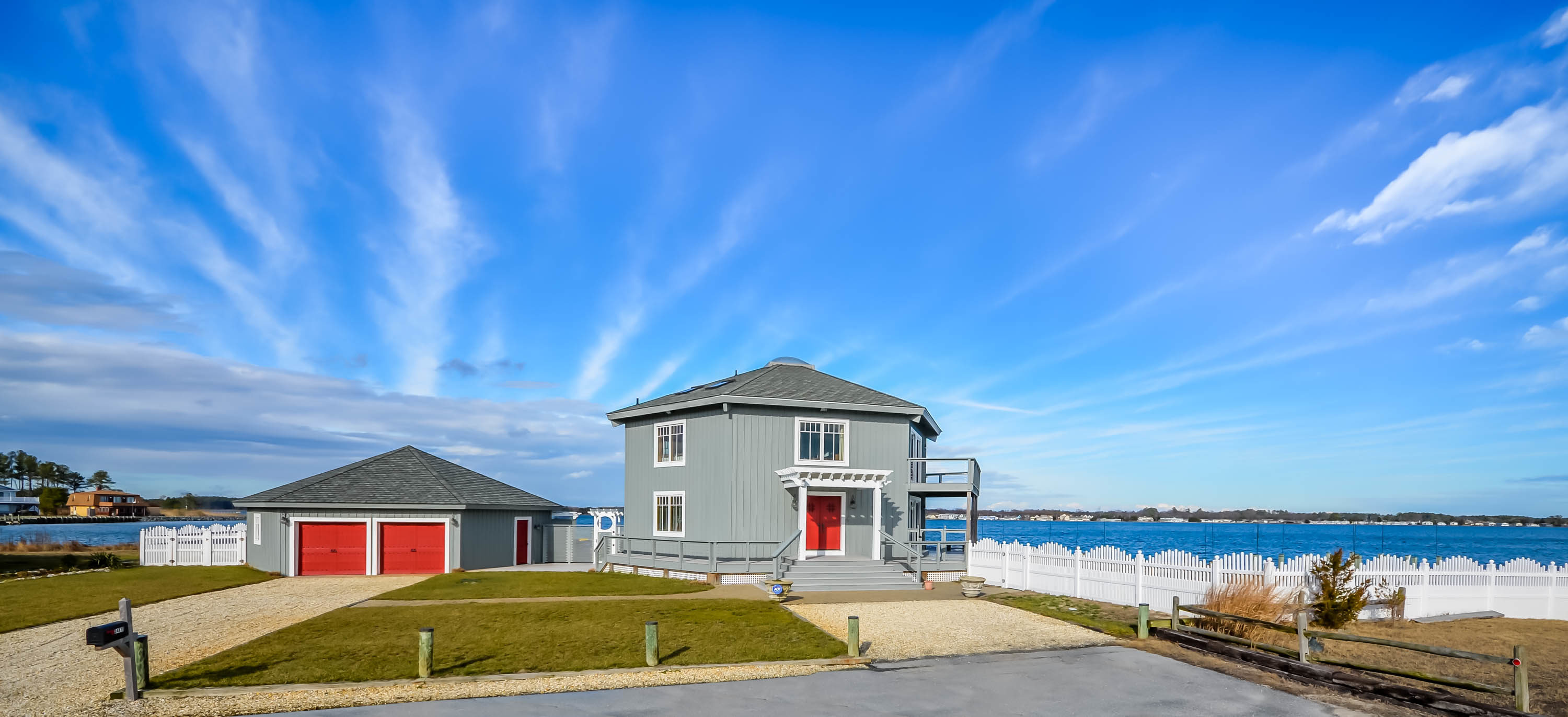Private boardwalk and pier overlook the Rehoboth Bay
With panoramic views of Rehoboth Bay, this custom Lewes, Delaware home is perfect for relaxation and recreation. After a day of boating or shopping, you’ll enjoy coming home to this calming nautical retreat that’s on the market for $1.7M.
The residence is listed by Robin Davis in the Lewes office of Long & Foster Real Estate. Located at 34879 Bookhammer Landing Road, the home includes three bedrooms, two full and one half bathrooms and 2,800 square feet on nearly half an acre with around 300 feet of direct bay front access.
“Located on an oversized lot extending into beautiful Rehoboth Bay, this home stands out with its grey beachy exterior punctuated by bright coral doors,” said Davis. “The home offers tremendous privacy, yet it’s just minutes from downtown Lewes and Rehoboth, making it ideal for year-round living, as a vacation home or an investment property.”
Inside, you’ll find wide plank pine floors and natural accents that lend to a chic beach feel. Built with an inverted floor plan, the living areas are on the upper level to take advantage of the scenery, although spectacular views of the bay are seen from every level and angle.
Open the glass doors on the first floor master suite, with connecting den, to enjoy morning coffee by the pool overlooking the serene bay. Two additional bedrooms with a shared bathroom are found on this level with each bedroom also opening to the terrace. Step out of your bedroom for a refreshing dip in the heated pool. Relax in the jetted hot tub with waterfall, ocean blue tile and bay view.
Your parties will be remembered on the expansive paved terrace that surrounds the pool. Guests will enjoy strolling on the property’s boardwalk along the bay’s shoreline. The terrace and boardwalk lead to your own private pier for fishing. The adjacent lot is community property, so you’ll have no worries about another home obstructing your view.
Upstairs, the great room is large, open and filled with natural light. An architecturally exposed post-and-beam vaulted ceiling with skylight at its peak also adds to the airy feel of the room. Relaxing or entertaining is easy in this room that combines the kitchen, dining and multiple seating areas—all with panoramic views of the bay. The white kitchen with pine floors features Poggenpohl cabinets, a Sub-Zero refrigerator, wine chiller, double wall oven and built-in booth seating.
Enjoy al fresco dining and breathtaking sunsets on the spacious screened-in porch located off the great room. A door from the screened-in porch leads to a wrap-around deck on this level for daytime relaxing or stargazing at night.
The oversized detached two-car garage is equipped with water and electric, half-bath, utility sink and space for an office or workroom. Stairs to the second floor loft area provides plenty of storage for your boating and beach gear. The roof of the garage was designed to be raised to add a 1,000-square-foot apartment. An architect’s plans for this expansion are available to view. The stone walkway leading to the front door and the long driveway provide plenty of parking for all your guests.
Additionally, the home underwent an extensive renovation in the late 2000s. Windows and doors were replaced, and new siding and roofing was installed. The freshwater heated pool, as well as its surrounding hardscape and composite decking, were also built around this time.
Learn more about 34879 Bookhammer Landing Road here or by contacting Davis at 302-381-0442. For more information about Long & Foster, visit www.LongandFoster.com.
See downloadable images of this property here: Bookhammer Landing Road
