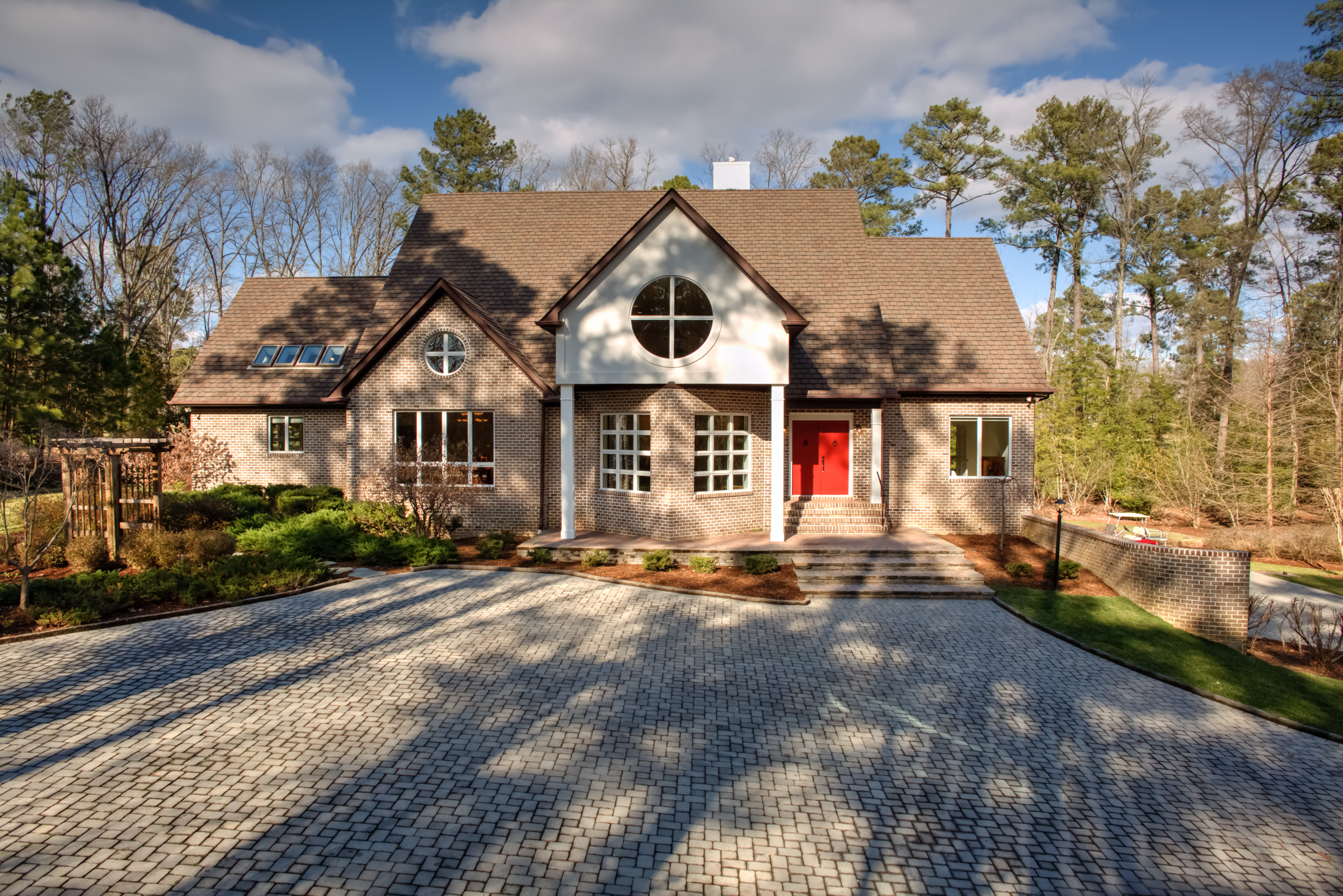Four-acre property located on golf course just 25 minutes to downtown Richmond
Long & Foster Real Estate, the No. 1 privately owned residential real estate company in the United States and the exclusive affiliate of Christie’s International Real Estate in the Mid-Atlantic, has listed a stunning home on Hawk Wing Drive in Manakin Sabot, Virginia. The property is listed by Pam Diemer, a sales associate with Long & Foster’s Tuckahoe office in Richmond, Virginia, and is being offered for $1.49 million. It includes five bedrooms, four and one half bathrooms, and 7,990 square feet on over four acres of property.
“This home has it all—first floor owner’s suite, interesting architectural details and plenty of space in a beautiful setting. Whether you play golf or not, you’ll value the privacy of the golf course buffer,” said Diemer. “It’s the finest in resort-style living at home.”
Surrounded by woods and nestled within the golf course of Hermitage Country Club, this spectacular all-brick home is like none other. When you arrive, you’ll first notice its peaked roof lines, manicured landscaping and stone walkways. There’s ample guest parking on the large custom paved area in the front of the home. Entering through the distinctive red double front doors, you’re welcomed by an open, modern floor plan and fine architectural details.
The living room is ideal for entertaining with its soaring cathedral ceiling, gas fireplace and elegant curved staircase. Natural light fills the room through the corner bay window topped with a round window. Family celebrations and dinner parties will be memorable in the adjoining dining room with its wall of windows overlooking trees and a semi-circular wet bar to refresh your drinks.
The chef’s kitchen is modern with SieMatic cabinets, Sub-Zero and Dacor appliances, a Viking Pro range and dramatic commercial hood extending up through the vaulted ceiling. You’ll appreciate the calming golf course views from the kitchen bay window and dining area while having morning coffee.
The family room with media wall is large enough for watching a movie or the game with a crowd. Doors open from the family room to the screened-in porch for al fresco dining, with a separate entrance to the deck with its built-in seating for enjoying the sun. The grand first floor office is large enough for two and has golf course views.
There are two master suites on the first floor—one with a corner bay sitting area, spa-like bath with heated ceramic floors and shower for two. Your overnight or extended stay guests will enjoy privacy in the other comfortable bedroom suite with living area, dining nook, breakfast bar, walk-in closet and full bath.
Upstairs, you’ll find two large bedrooms, full bath, a loft and storage room. The walkout lower level would be ideal as a teen suite with a living area, bedroom, full bath and four storage rooms. A three-car garage is also on this ground-floor level. An elevator provides the convenient transport of packages from this level to the kitchen as well as to the second-floor bedrooms.
The many other added features of the home include three-zone geothermal heating and air conditioning, landscape lighting, back-up generator, security system, intercom and central vacuum.
You can learn more about 306 Hawk Wing Drive and see photos at www.LongandFoster.com. You can also view a video and get more details on the property on Diemer’s website. For additional information about this property, contact Pam Diemer at 804-241-3347.
