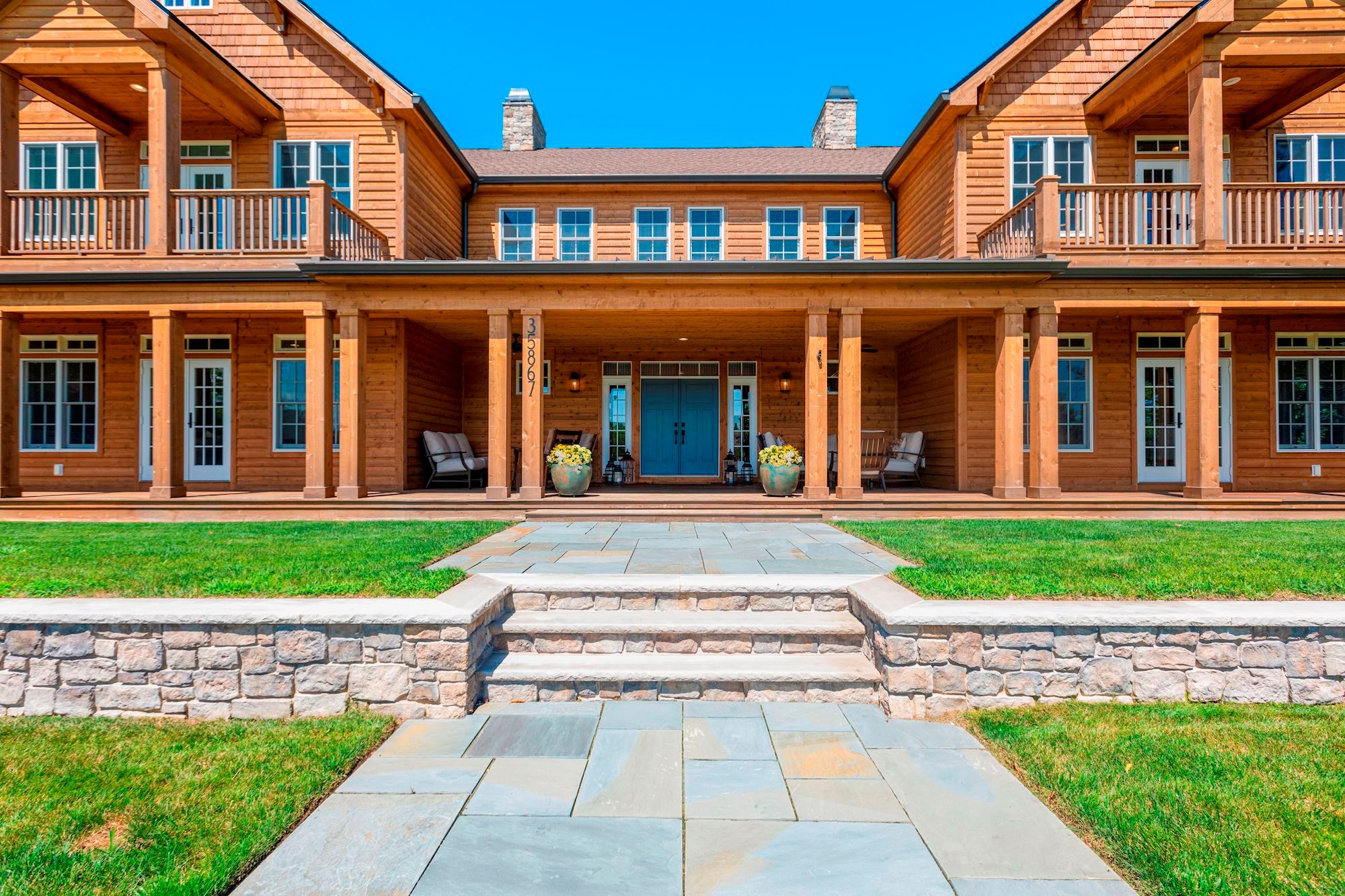Newly constructed coastal sanctuary seamlessly brings nature inside, living
Grand is the perfect way to describe this newly constructed custom estate home in the exclusive community of Wolfe Pointe in Lewes, Delaware. From its distinctive cedar exterior to the elegant, yet casual, open interior, the finest in craftmanship greets you at every turn.
Located at 35867 Tarpon Drive in Lewes, the home includes seven bedrooms, seven full and three half bathrooms, more than 12,000 square feet of living space and nearly 3,000 square feet of decks, balconies and screened-in porches. It is presented by Guy Abernathey in the Rehoboth office of Long & Foster | Christie’s International Real Estate and Allison Stine of the Allison Stine Team of Northrop Realty, a Long & Foster Company, and it is offered for $4.95 million.
Minutes from award-winning dining in historic Lewes, this estate is also an outdoor family’s dream destination – close to white sandy beaches, exceptional hunting and world-class fishing. The White Marlin Open, a 47-year old deep-sea fishing tournament is held annually in nearby Ocean City, Maryland drawing hundreds of boats and thousands of contestants.
Turning into the driveway of this estate, your first glimpse of the property is truly breathtaking. The home has a long elevation and is situated well back from the street, with a sweeping front lawn. From the inviting front porch, looking out over the lawn, Jay Gatsby comes to mind, peering out over the expansive front lawn of his property and beacons you to plan your own Gatsby-like party there.
“With multiple decks, panoramas, the finest craftmanship, and every amenity, this property is the perfect coastal retreat for family gatherings and entertaining,” said Abernathey. “From the moment you enter the home, its seamless glass draws you in to create a transition from indoors to the beautiful outdoor natural surroundings. I encourage all interested buyers to visit this extraordinary property to experience it first-hand.”
Opening the double front doors, you step into a dramatic, lodge-like great room, built on a square design. This magnificent open living and dining room is anchored on each end by eight-foot wide, floor-to-ceiling double-sided stone fireplaces that extend up the 30-foot high soaring beamed cathedral ceiling. A custom-made wrought-iron chandelier with gas lamp lens lights adds to the coastal look of the home. The outstanding design of this great room also includes an open walkway connecting one side of the home’s upper level to the other.
The entire back of the great room is glass, creating a serene wooded backdrop to this large, yet very comfortable room. In warm weather, extend your party to the screened porch by opening the NanaWalls to enjoy the breeze and natural splendor of the Japanese Black Pine forest and expansive vistas of Cape Henlopen State Park.
It will be easy to prepare a family meal or have your catering team cook for a crowd in the chef’s kitchen with professional grade appliances, island seating for over 10 people and a butler’s pantry. Adjacent to the kitchen, you’ll find a family sitting room. The other side of the kitchen features an informal dining area, which connects to a screened porch for al fresco meals.
For quiet time, retreat to the stately library with a window seat and plenty of bookshelves. You’ll be surprised to see a secret, hidden reading room behind a moveable bookshelf, where you can truly get away from it all to enjoy a good book. On this floor, there is also an office with French doors opening to a porch.
You’ll never want to leave the comfort of the luxurious owner’s suite, which comprises one wing of the upstairs of the home and includes an office and laundry room. Open doors to enjoy morning coffee or yoga on the deck overlooking the property. After a day at the beach, a convenient outdoor shower on the deck is accessible from outdoor stairs. The two oversized custom-designed closets are perfect to store all your clothing and accessories in style. For off-season clothing, climb the circular stairs to an upper room for storage.
Walking across the light-filled upper hall, which is open to the great room below, you’ll find a sitting area and two comfortable en suite bedrooms – one with a screened-in porch and the other with a balcony. On this floor, there are three additional bedrooms.
The lower level has something for everyone with a billiard room, gym, wine cellar and a family room. Perfect for watching the game, a movie, or gathering after the fishing tournament with friends, the family room has multiple TVs, a fireplace and long bar that seats eight people. The bar, nicknamed Shotski’s, is famous among the owner’s friends and even has its own Facebook page.
Above the garage, there is a rough-in for a guest suite including a bedroom, bathroom, living room and walk-in closet – perfect for your out-of-town guests or as an au pair suite.
Easily accessible to Washington, D.C., Baltimore, Philadelphia, and the northeast corridor, this property is less than a 30- minute drive to the Delaware Coastal Airport and with its recently lengthened 5,500-foot runway, allows easy access from New York, Boston and beyond.
Learn more about 35867 Tarpon Drive by contacting Abernathey at 917-678-8799 or at GuyA@lnf.com or Stine at 302-381-5565 or at allison@allisonstine.com.
To view and download high-resolution images of this property, click here.
For more information about Long & Foster, visit LongandFoster.com.
