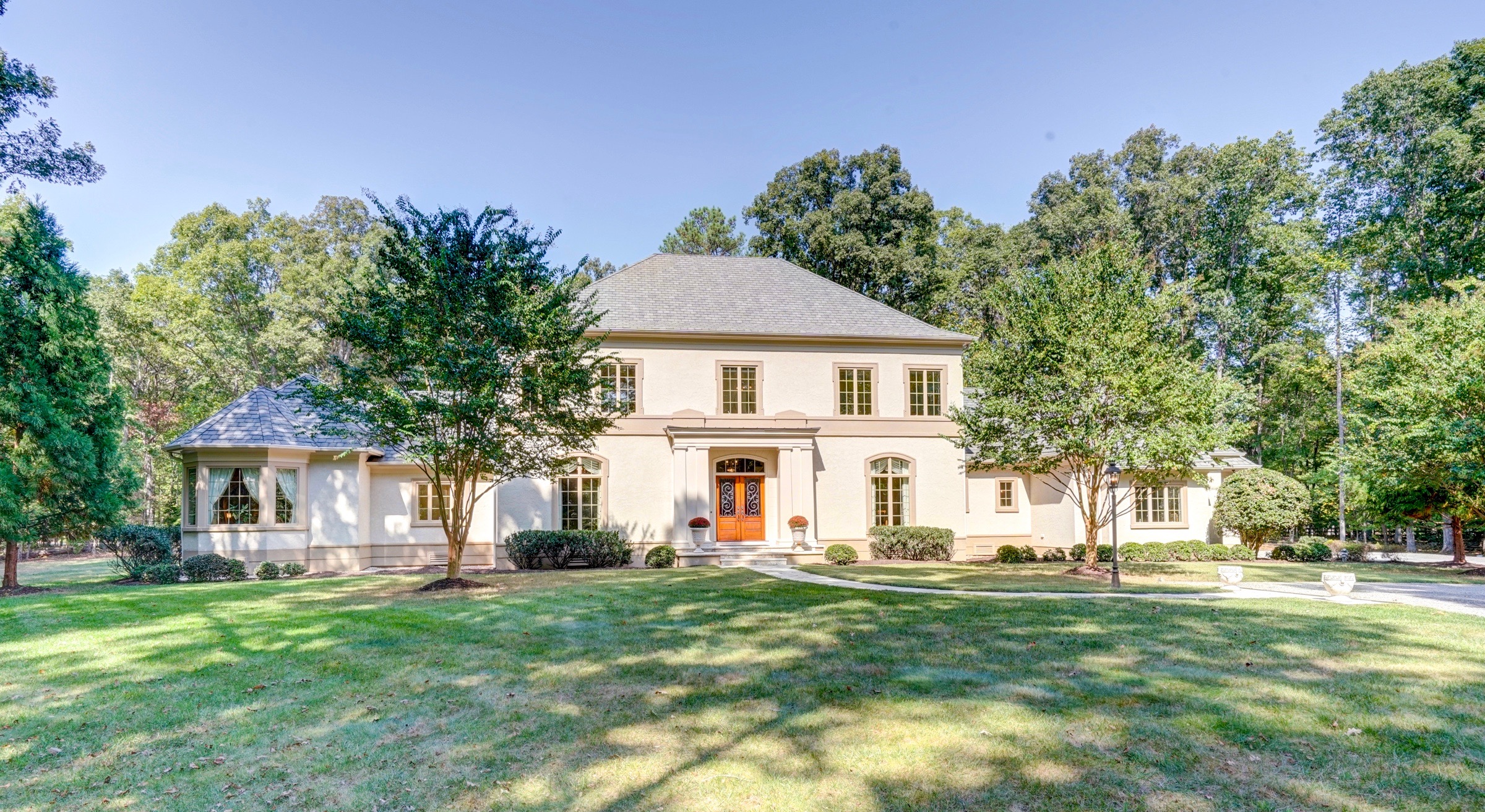Gorgeous five-acre estate home with access to Dover Lake
Take advantage of this opportunity to own an exquisite custom home with access to a 115-acre private stocked lake with boat ramp, picnic pavilion and trails. This fabulous home, built by Pitts & Associates, is in the prestigious community of the Meadows at Joe Brooke Farm, close to Hermitage Country Club, Short Pump, and the area’s top schools.
Located at 724 Manakin Towne Lane, this five-acre property offers a tranquil private retreat less than 30 miles from downtown Richmond. Listed by Pam Diemer, a sales associate with Long & Foster’s Grove office in Richmond, Virginia, the home is being offered for $1,175,000. It includes five bedrooms, three full and one-half bathrooms and over 5,000 square feet.
“This home is perfect for comfortable family living or for entertaining large groups,” said Diemer. “It’s stunning interior, huge covered travertine verandah and patio with firepit, and nearby lake, offers the ideal setting for recreation and family gatherings where memories will be made.”
As you arrive at this gorgeous European-inspired home, you’ll notice its well-manicured landscaping and park-like setting. The incredible workmanship and fine features of this home begin with the majestic double wooden front doors, with wrought-iron detailing over its glass panels.
Greet your guests in style in the foyer with the backdrop of a beautiful open staircase with wrought iron bannister. Through wide arched doorways, you’ll see enticing views of the dining and living rooms. The living room, with its coffered ceiling and crystal chandelier is the perfect place to serve drinks before dinner. Your family celebrations and dinner parties will be remembered in the spacious dining room with custom painted tray ceiling under the twinkle of another crystal chandelier.
It will be easy to prepare a family meal or cook for a crowd in the chef’s kitchen with Dacor six-burner gas range top, wall oven, warming drawer, two sinks and large center island with seating for four people. The kitchen is open to an informal dining area with beautiful copper faux finish tray ceiling and plenty of natural sunlight. For those who work from home, this room also features a long desk with storage cabinets. The family room, with gas fireplace, is open to both the informal dining area and kitchen, creating an ideal gathering spot where family members can cook together, relax, talk, or watch the game.
Open the French doors from the informal dining room to extend your party to the spacious travertine verandah. Here, you’ll enjoy views of the serene large yard and mature trees. On cool evenings, enjoy gathering with friends and family beside the warmth of the firepit.
A hallway from the family room leads to a sunroom filled with natural sunlight from its wall of bay windows, providing the perfect place to enjoy morning coffee or read a good book. The first-floor owner’s suite has another set of bay windows and an illuminated tray ceiling. The master bathroom is luxurious, with granite countertops, large shower, jetted tub, and large walk-in closet. Upstairs, you’ll find four comfortable bedrooms with adjoining bathrooms, and two storage rooms, plus a walk-up attic.
A few of the many other features of this home include a three-car garage with dog shower, Grand Manor roof, Anderson windows, whole house generator, tankless water heater, and dual fuel three-zone heat pump with gas back-up system.
Learn more about 724 Manakin Towne Lane, including photos on Diemer’s website. To view a video, click here. For additional information about this property, contact Pam Diemer at 804-241-3347.
To view and download high-resolution images of this property, click here.
For more information about Long & Foster, visit www.LongandFoster.com.
