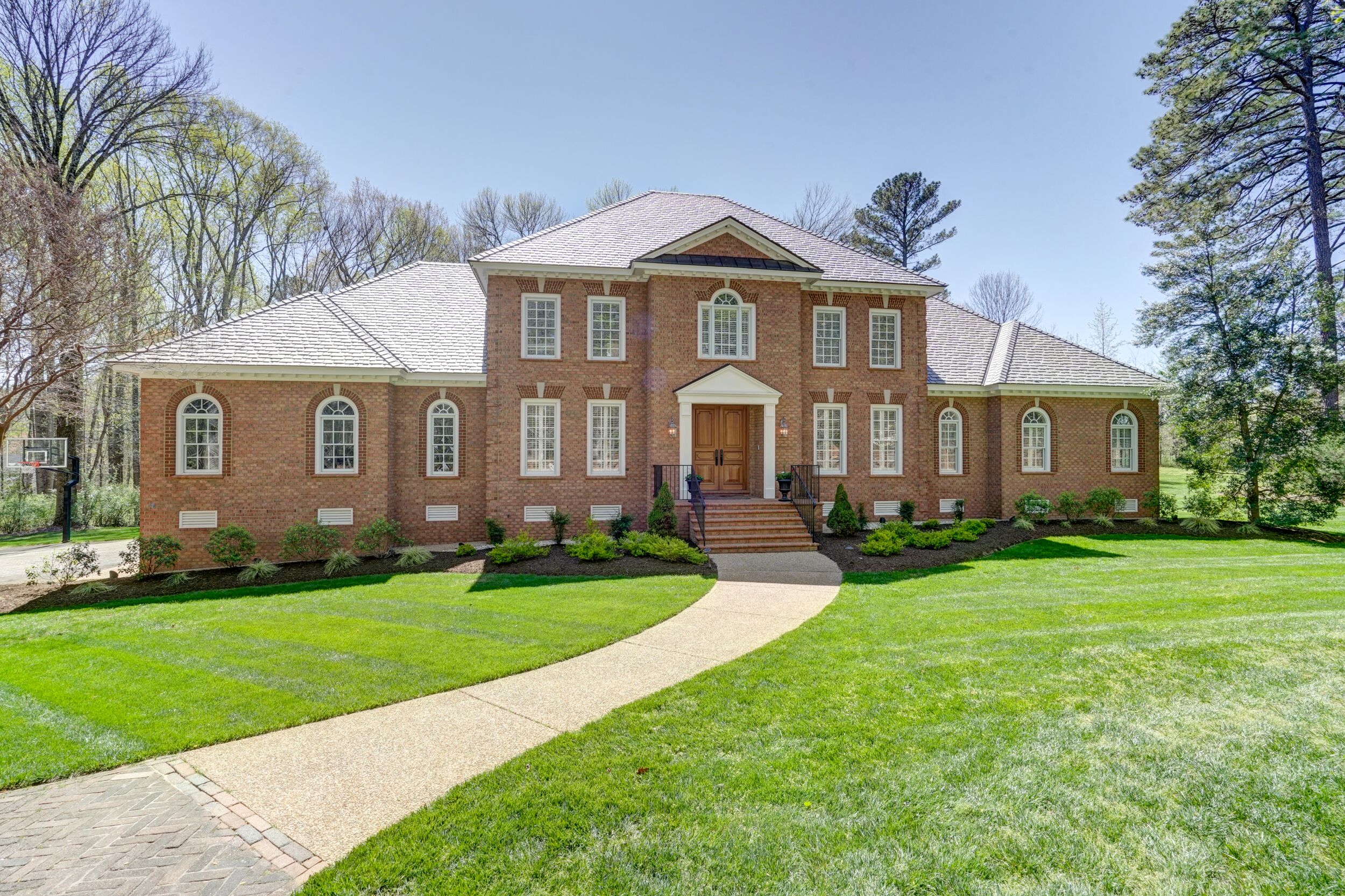Home features privacy, luxury, fabulous outdoor spaces and access to Dover Lake
Take advantage of this opportunity to own a luxury custom home in The Meadows at Joe Brooke Farm. Located at 617 Joe Brooke Lane, the nearly 5,000-square-foot home offers a tranquil private retreat in a lake community with outstanding amenities and is offered for $1,250,000.
“This home has spectacular outdoor spaces to enjoy beautiful sunsets from its bluestone covered porch, screened-in porch, or from the spa on the terrace,” said Pam Diemer, a sales associate in the Grove Avenue office of Long & Foster | Christie’s International Real Estate and the listing agent representing the property. “The community is perfect for nature lovers with its picnic area, trails for hiking, biking, horseback riding, and the 115-acre Dover Lake for fishing and electric motor boating.”
The Meadows at Joe Brooke Farm is an enclave of custom homes built on 1,050 acres located just 15 minutes to Short Pump Town Center and five minutes to the West Creek Medical Center. As you enter the community with its stone entrance, meadows and horse fences, it’s as if you are arriving at a country estate.
This all-brick, colonial custom home features five bedrooms, three full and one-half bathroom on a nearly six-acre park-like level lot. As you arrive at the home, you’ll notice its ample parking for guests and welcoming entrance with wide brick steps leading to stately double front door crafted from a cherry tree on the property.
Inside, the open floor plan features nine-foot ceilings and hardwood floors on both levels. The formal living room off the foyer is large enough for your grand piano. The elegant dining room has beautiful moldings and is filled with natural light.
It will be easy to cook for a crowd in the stunning white chef’s kitchen with Sub-Zero refrigerator/freezer, new cooktop, quartz countertop island with new sink and three pantries. Enjoy casual dining in the kitchen overlooking the outdoor entertainment areas.
The large family room with a fireplace is the perfect place to watch a movie with your family. The new wetbar in the family room makes a statement with its long counter, mirrored backsplash and plenty of shelves to store all of your glassware. In warm weather, open the family room’s French door to the home’s outstanding outdoor spaces. Step onto the covered bluestone patio to enjoy a drink by the fireplace and al fresco dining overlooking the well-manicured yard with mature trees. When it’s time to watch the game, retreat to the screened-in porch to view it on the outdoor TV, then relax in the spa on the terrace.
The first-floor owner’s suite is large and comfortable. It features a fireplace, access to the porch, and a spa-like bathroom includes a new shower door, separate vanities with updated mirrors, lighting and fixtures, a jetted tub and two walk-in closets.
Upstairs, you’ll find an additional owner’s suite, which could be used as an office or playroom. It includes a fireplace, built-in desk, bookcases and a large walk-in closet with bookcases. There are three additional comfortable bedrooms with private bath access and huge walk-in closets. Stairs from this level lead to an unfinished third floor – which could be converted to additional bedrooms, or an art or yoga studio.
Other features of this outstanding home include a three-car garage with oversized garage doors, a brick paver driveway with basketball court and new DaVinci roof.
Learn more about 617 Joe Brooke Lane by visiting Diemer’s website at PamDiemer.com or view a video of the property at 617 Joe Brooke Lane. For more information about Long & Foster, visit LongandFoster.com.
To view and download high-resolution images of this property, click here.
