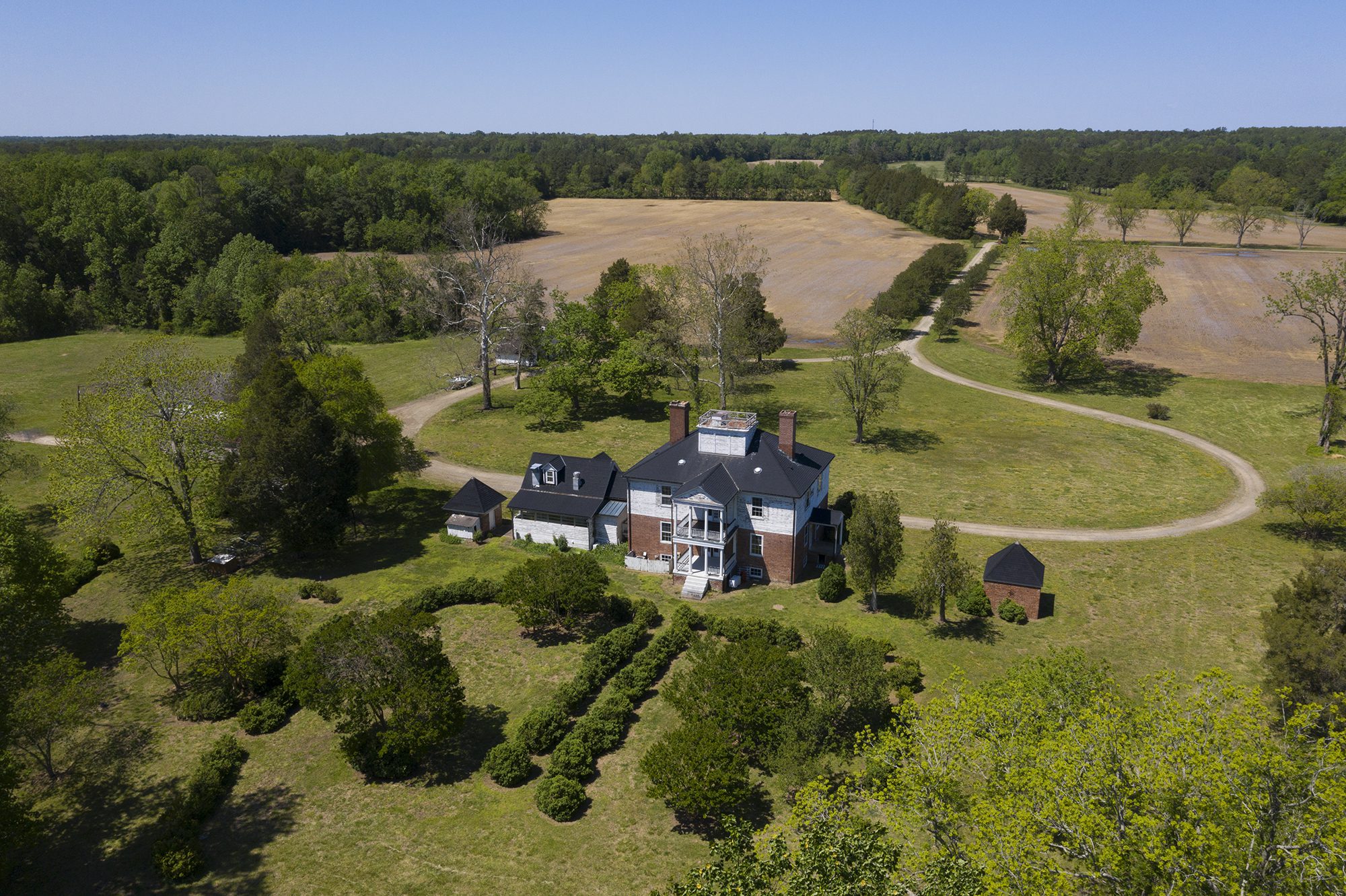Gorgeous estate on the Piankatank River owned by Abraham Lincoln descendent
Welcome to Woodstock Farm, where you can create your dream life in the country on this 121-acre historic estate, which was the family home of the granddaughter and great grandson of President Abraham Lincoln.
Located at 476 Fairfield Road in Hartfield, Virginia, slightly more than an hour’s drive from Richmond, the home includes six bedrooms, six full and two half bathrooms, and more than 5,000 square feet. It is presented by Wendy Soroka, in the Bethesda Gateway office of Long & Foster | Christie’s International Real Estate and is offered for $2.4 million.
“This is a rare opportunity to own not just a grand estate, but a home with a very interesting history,” said Soroka. “The property is the perfect waterside retreat for family gatherings and entertaining, or it could be converted into a winery, bed and breakfast, wedding venue or other business.”
As you travel down the property’s more than a mile-long, winding driveway, you’ll pass beautiful woods, marshland, fields, a stand of old pecan trees and a row of crepe myrtles, leading to the north façade of the house. Woodstock Farm is a two-and-a-half story Early Republic Federal style dwelling with post and beam frame construction over Flemish bond brick.
Built in 1840 by sea captain Robert Healy, Sr., this 15-room home, which includes a widow’s walk, is situated along the banks of the wide and scenic Piankatank River, in view of the old shipping and steamboat landing known as Fairfield Landing.
Woodstock Farm is believed to have earned its name due to its role in restoring the White House after it was burned by the British in 1812. Captain Healy’s farm produced the long leaf pine timber, known as wood stock, which was used to restore the roof of the White House.
The property was acquired in 1920 by Jessie Lincoln Beckwith, the daughter of Robert Todd Lincoln and the granddaughter of President Abraham Lincoln. Her son, Robert Todd Lincoln Beckwith, the last surviving direct descendent of President Lincoln, inherited the property and used it as a home until his death in 1985.
Greet guests in style in the grand hall, which extends the full length of the house. This wide, central hall has original wood flooring, a staircase and plenty of stately molding. In each corner of the grand hall, there are four rooms, with fireplaces and 10-foot-tall ceilings. Enjoy quiet time or work from home in the library with built-in bookshelves and access to a full bath. A first-floor bedroom features a river view and access to a side covered porch. Across the hall is the formal dining room with two French doors leading to the parlor. Adjacent to the parlor, the kitchen wing of the home includes a pantry, a half bath, den, enclosed porch and a small bedroom and bathroom above the den.
Upstairs, you’ll find four ensuite bedrooms, with fireplaces and nearly 10-foot-tall ceilings situated around a central hall. On the north side of the home, there is a windowed, light-filled sitting room and a porch on the south side to enjoy views of the river. There are two small finished rooms on the third floor.
Your overnight guests will enjoy the privacy of the four-room apartment, featuring a small study, two bedrooms, a living room, kitchen and bathroom on the second floor of the detached garage.
The property is currently zoned residential and there are no zoning restrictions for changing the zoning to commercial. With no historic preservation restrictions, the home may be restored or torn down.
Learn more about 476 Fairfield Road by contacting Soroka at 301-907-7600 or at Wendy.Soroka@lnf.com.
To view and download high-resolution images of this property, click here.
For more information about Long & Foster, visit www.LongandFoster.com.
