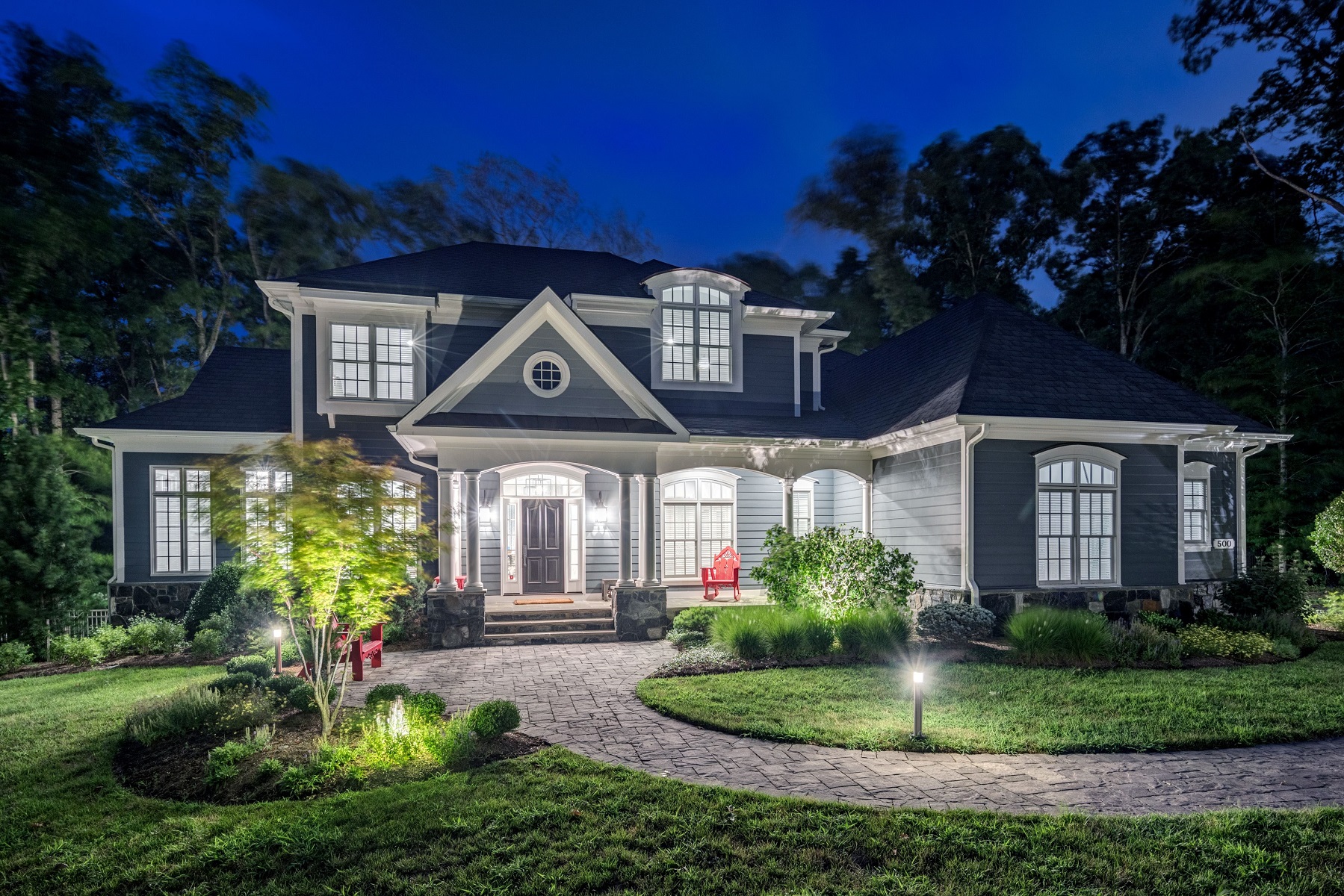Gorgeous home has every upgrade–including a folding glass wall
This luxurious, one year young, Great Falls, Virginia estate home, is situated on nearly three acres in the quiet and prestigious Seneca Green Way custom home community. Fine architectural details, top-of-the-line finishes, a spectacular outdoor entertainment area, a folding glass wall of windows, and an indoor dog shower, set the theme for this stunning home on the market for $2.399 million.
Located at 500 Seneca Green Way, in the award-winning Langley High School pyramid, the residence is listed by Valerie Kappler of Long & Foster | Christie’s International Real Estate. Built in 2018, the home has five bedrooms, four full and one-half bathrooms, and includes nearly 7,000 square feet of living space.
“The difference with this home is in the details,” said Kappler. “Not only does the home have every upgrade imaginable, it is also as maintenance-free as possible, with HardiePlank siding, compost decking, natural gas, public water and sewer and a whole house generator to give you peace of mind.”
As you arrive, you’ll notice the home’s beautiful Craftsman design with grey siding and contrasting stone foundation. A well-manicured lawn, dramatic lighting, and park-like landscaping frame the flagstone walkway to the covered front porch.
You’ll greet your guests in style in the open and elegant foyer with enticing views of the other first floor rooms. The foyer is open to an elegant dining room, where dinner parties and family celebrations will be remembered under the glimmer of a crystal chandelier. On the other side of the foyer, you’ll find an office filled with natural sunlight from its two walls of large windows, providing the perfect place for quiet time or working from home. Both the first and second floors of this gorgeous home have 10-foot ceilings and low maintenance tile that has the look of hardwood.
The large family room flows seamlessly into the kitchen, breakfast and sunroom, making it ideal for informal entertaining. The kitchen is well-equipped and expertly designed for the foodie in everyone or a catering team to prepare meals for guests. This magnificent chef’s dream kitchen features exotic granite, custom cabinetry, a massive center island, high-end Thermador appliances, a six-burner natural gas stove with griddle, a farm sink with filtered water, and table space for everyone. To serve drinks before dinner, there is also a butler’s pantry with glass cabinetry and a beverage refrigerator.
In warm weather, extend your party to the expansive composite deck by opening the rear wall of folding glass NanaWall doors. The wrap-around deck is the perfect place for al fresco dining, overlooking the private yard with a calming, gorgeous waterfall and a custom gas fire pit.
Three walls of casement windows surround the rear sunroom where you can enjoy morning coffee while listening to the babbling outdoor waterfall. Situated on the side of the home, you’ll find a solarium with high ceilings, three walls of windows, centered by a designer chandelier. The first-floor bonus room is perfect for homework, backpacks, sporting equipment, toys or crafts. Dog lovers and their canine companions will appreciate the professional dog bath located in the mud room with a door leading to the fully fenced rear yard.
Upstairs, you’ll find a large owner’s suite with a sitting room separated by a double-sided gas fireplace. The beautifully designed spa-like master bath is truly elegant with a seamless glass shower, custom cabinetry, double sinks, double closets and a relaxing soaking tub with an oversized window to enjoy the private woodland views. The three additional bedrooms also have en-suite bathrooms, solid core doors, walk-in closets and individual thermostats.
The sunny, walk-out lower level with nine-foot ceilings, includes something for everyone, with a large recreation room, fireplace, mirrored exercise room, kitchenette, bedroom and a full bath. French doors lead you to the stunning flagstone patio, where you’ll enjoy outdoor gatherings in this beautiful setting beside the lit waterfall and the gas fire pit.
A few of the other features of this outstanding property include a three-car garage with parking for an additional three cars, as well as irrigation and security systems.
To view and download high-resolution images of this property, click here.
Learn more about 500 Seneca Green Way by clicking here. For more information about Long & Foster, visit LongandFoster.com.
