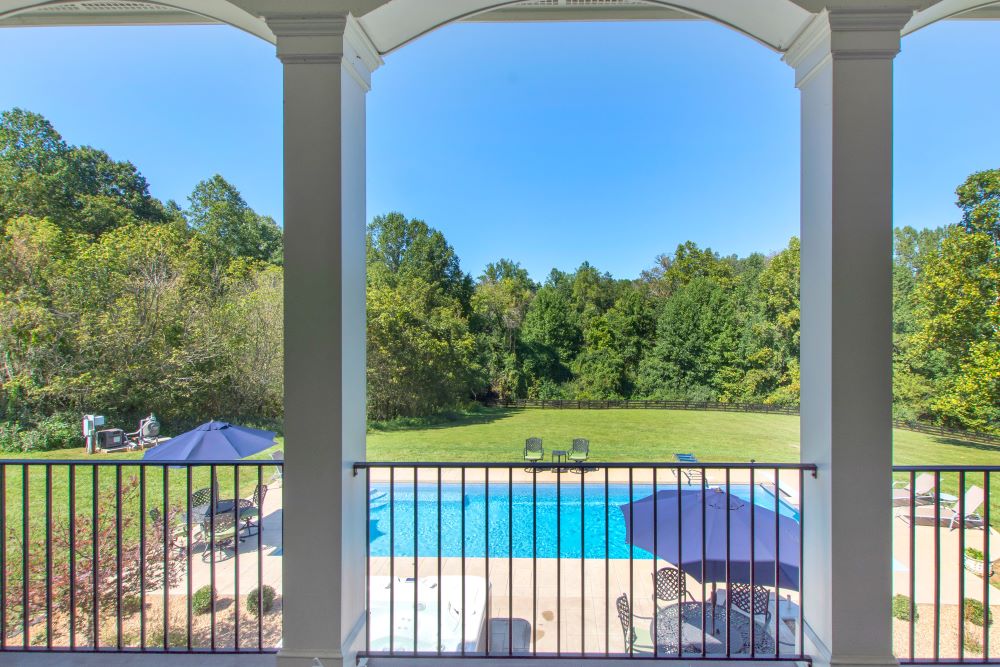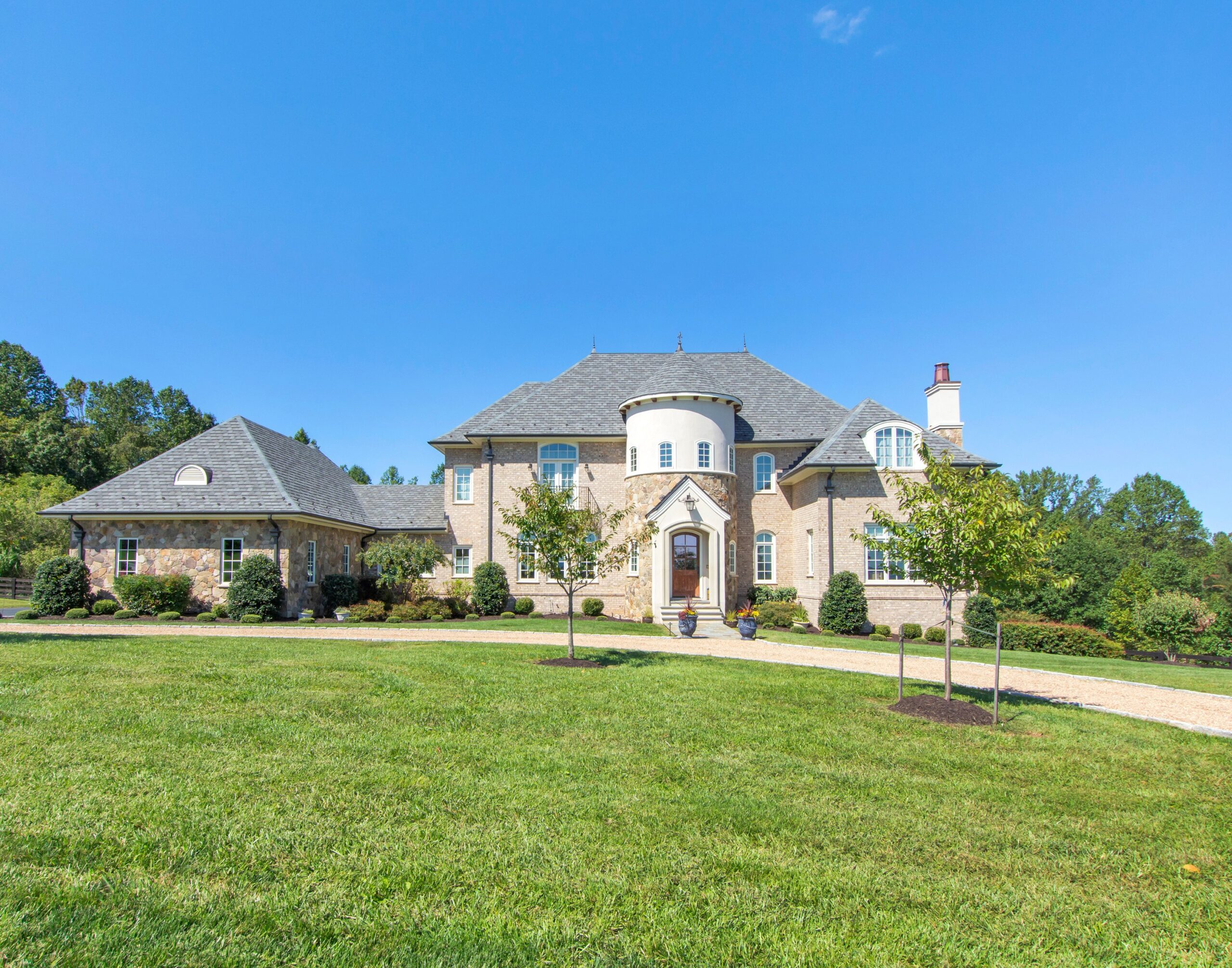Property on over six acres, with a heated, salt water pool and hot tub
Live the life you’ve always dreamed of in this gorgeous French-inspired estate home. Situated among the rolling hills in the exclusive Advance Mills Farm community, this home combines understated traditional elegance with exquisite design and craftsmanship.
Located at 2715 Frays Meadow Court in Charlottesville, this home, on more than six and a half pristine acres, has over 9,000 square feet of luxury living including five bedrooms, five bathrooms, one-half bathroom, a four-car garage, and a pool. The property is offered by Sabrina Thompson in the Charlottesville-Old Ivy office of Long & Foster Real Estate, an exclusive affiliate of Forbes Global Properties, for $2.250 million.
“Every detail of this custom-built home was well thought out – from the floor plan to the materials used – it was all brought together beautifully,” said Thompson. “It has a wonderful flow and is perfect for entertaining, as well as for everyday comfortable living.”

You are welcomed to this perfectly landscaped property by lighted piers at each entrance to its regal circular driveway. As you approach the home, you’ll notice its French influence, with a rounded turret, second-floor Juliette balcony and a stucco, brick, and stone façade.
Greet your guests in style in the elegant, round turret with plenty of natural light and a travertine floor. Your dinner parties and family celebrations will be remembered in the dining room with large windows and beautiful millwork. Refresh your guest’s drinks at the butler’s pantry conveniently located near the dining room.
It will be easy to prepare a meal in the well-equipped kitchen that will appeal to the foodie in everyone. There’s a large center island, two sinks, state-of-the-art appliances including a Lacanche Cluny range, Sub-Zero refrigerator and freezer, Bosch convection/microwave ovens, and Asko dishwasher – with a cast-iron range hood making a statement in the center of the room.
The kitchen adjoins the family room and is ideal for watching a movie or the game with family and friends. Enjoy morning coffee while connecting with nature in the breakfast room overlooking this pristine property. No detail was overlooked when designing this home – there’s even a mail sorting desk with cabinetry to keep clutter out of the kitchen. A door from the garage leads to a large mud room with multiple cabinets, cubbies, drawers, and shelves to store all of your gear.
The owner’s suite, located on the main level, has a spa-like bathroom and access to a den for enjoying a good book or working remotely.
A two-story living room is graced by gleaming hardwood floors, ceiling beams, and a wood-burning fireplace with a cast stone mantle. In warm weather, open the French doors to extend your party to the covered wrap-around porch overlooking the heated, saltwater pool, hot tub, and large backyard.
An elegant, curved staircase leads to the second-floor center hall, which overlooks the first-floor living room in the back of the home and the foyer in the front of the home. On this level, you’ll find three comfortable bedrooms, each with a spa-like connecting bathroom.
The lower level has something for everyone with a temperature-controlled wine room, theatre, family room with bar, mini-refrigerator, and dishwasher. An ensuite bedroom is ideal for your out-of-town guests or to use as an au pair suite. Doors open from this level to an expansive terrace.
A few of the other features of this home include a hot tub, geothermal heating, a fenced backyard, and an invisible fence for the furry members of the family.
Long & Foster Real Estate is the nation’s No. 1 real estate company as part of HomeServices of America. For more information, visit LongandFoster.com.
