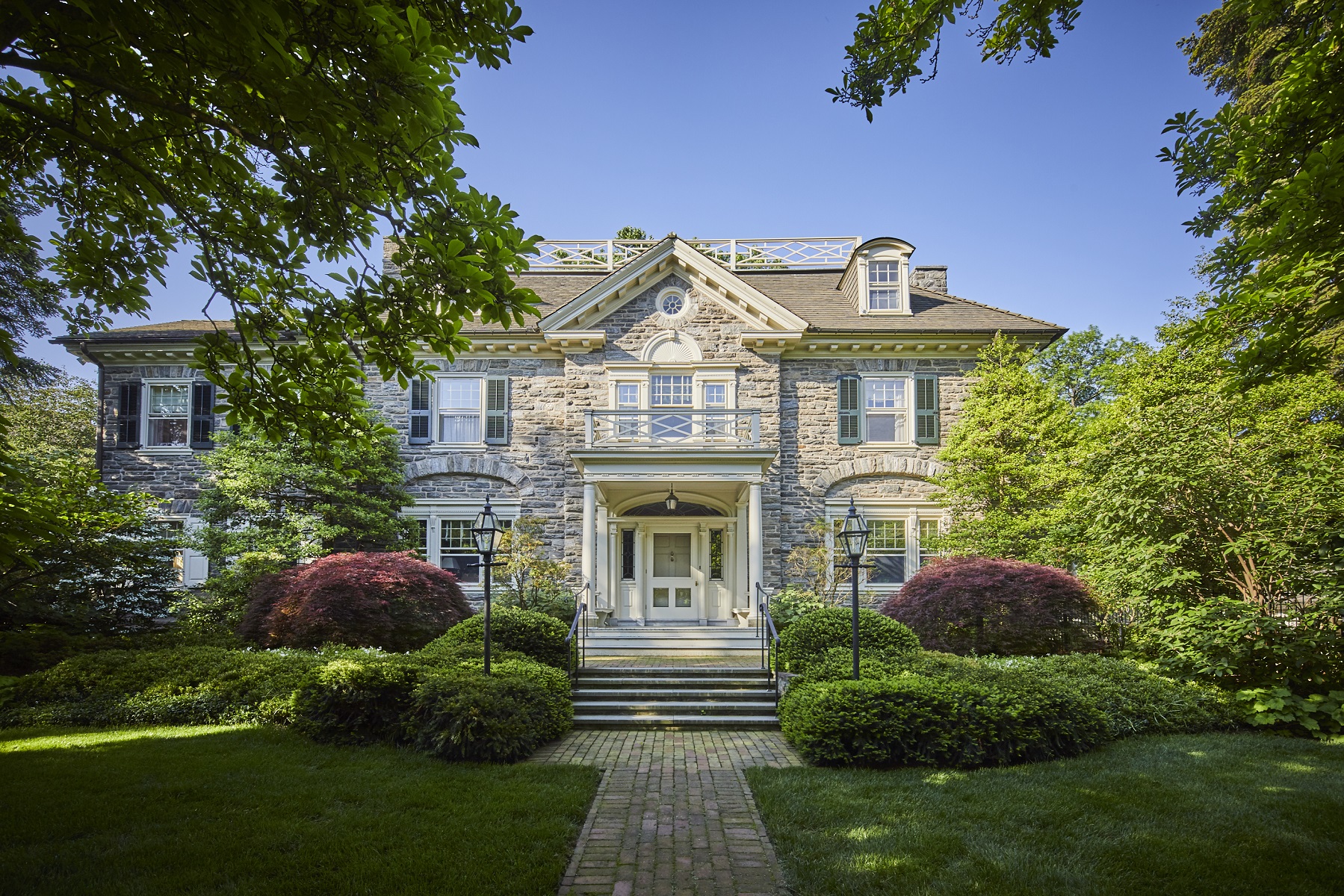Award-winning renovated home built in 1905 by former Gov. Charles Miller
This historic private estate graces its own city block, with fully enclosed grounds and mature gardens of more than one acre. The home offers every amenity, including a pool, gym, sauna, 3,000-bottle wine cellar, guest house, and state-of-the-art sound system – just to name a few.
Located at One Red Oak Road, in Wilmington, the property is listed by Stephen Mottola, with Long & Foster | Christie’s International Real Estate’s Greenville, Delaware office, and is being offered for $3.6 million. The main house includes six bedrooms, seven bathrooms, three half bathrooms and over 10,000-square-feet of living space. The apartment over the detached pool house and garage has an additional two bedrooms and one and a half bathrooms.
When Gov. Charles Miller built One Red Oak Road in 1905, he created one of Delaware’s most impressive residences. The current owner purchased the property in 2000 and began a three-year renovation that restored the home’s original beauty and modernized it to accommodate a contemporary lifestyle. The improvements included a new Ludowici tile roof on the main house and guest house, an eight-zoned HVAC system, major plumbing and electrical upgrades and an award-winning, two-story addition with full basement, among others.
As you arrive at the home, you’ll enter through a custom, wrought-iron gate and proceed along a brick pathway, enjoying the lush and well-manicured landscaping. You’ll admire the beautiful Wissahickon schist stone façade before you land on a generous front portico with ample seating on each side. Guests will be welcomed in the large double-entry foyer, which opens to a reception room on the left with a unique stepped fireplace surround. On the right side of the foyer are the living room and music room, warmed by another generous fireplace. The main floor’s large, classic rooms flow easily into one another and feature exquisite woodwork and crown moldings – all of which were restored by hand.
Your dinner parties and family gatherings will be celebrated in the elegant, formal dining room with yet another distinctive fireplace. This room accommodates a variety of seating arrangements and includes a large, curved window seat under the bay window. Through a discreet swing-door, the well-appointed butler’s pantry connects to the kitchen and features an original steam radiator plate warmer, a wine refrigerator, ice machine, drawers lined specifically for silver storage, sink, Miele dishwasher; as well as ample storage for stemware and serving dishes.
The thoughtfully designed gourmet kitchen has custom-height granite counters and generous cabinetry. It is part of an open-plan living space which includes the light-filled casual dining area and a large, step-down family room. The distinctive selection of appliances includes a Thermador six-burner cooktop with downdraft and additional ventilation in the ceiling, two wall ovens, two warming drawers, a Sub-Zero refrigerator with two freezer drawers, Sharp microwave and a Miele dishwasher. Kitchen floor clean-up is easy with the built-in toe switch automatic dustpan. Ideal for watching a movie or the game with friends, a television above the fireplace in the family room is revealed behind a painting that lifts at the touch of a button.
Take the gracious, curved staircase from the front entry foyer to the second floor where you’ll find a spacious master suite with views of Rockford Park and the Olmsted-designed parkway. French doors connect the master bedroom to a dressing room with plenty of natural light. Another pair of French doors opens onto the master suite’s private balcony, where you can enjoy morning coffee overlooking the pool and gardens. The sumptuous, spa-like bathroom boasts radiant heat flooring, an oversized steam shower and large jetted tub.
Three more large bedroom suites are located along separate hallways. There is also a well-designed laundry room on this level with a jetted sink for delicate clothing and sweater dryer racks behind louvered doors concealing a dedicated extraction fan.
The third floor includes a large project room with numerous built-in cabinets, drawers and shelves providing flexible storage. On this floor, you’ll also find a bedroom suite with full bathroom and morning kitchen, a secondary study with abundant custom storage, and a generous, private guest suite with sitting room and full bathroom.
All levels of the home are accessible by elevator. The lower level yields surprises for a home of this vintage including a gym with abundant natural light, purpose-built flooring and dedicated ventilation. A large recreation room, pre-wired for a future home theater, has more natural light. A sauna and full bathroom connect to the recreation room and an additional half bathroom is easily accessed from an external door to the back garden. A separate soapstone-tiled hallway leads to a cedar closet, garden room, work room, additional generous storage and a 3,000-bottle, dine-in wine cellar with wet bar, antique stone flooring, custom plaster wall finishes, sound system and temperature control with remote monitoring.
On the main floor, French doors from the living room open onto a large, covered porch overlooking a custom, heated plaster pool, with automatic cover and slate patio. The home’s sound system extends to all outdoor entertaining spaces. The pool house has a nicely equipped kitchen, changing area with dryer and full bathroom. You can decide who will enjoy the comfort of the two-bedroom apartment located above the pool house with windows and access designed to provide privacy from the main house.
Other outstanding features of this home include a security system, six wood-burning fireplaces that are also plumbed for gas if preferred, irrigation system, a two-car garage and five additional off-street parking spaces.
To view and download high-resolution images of this property, click here.
Learn more about One Red Oak Road by clicking here. For more information about Long & Foster, visit LongandFoster.com.
