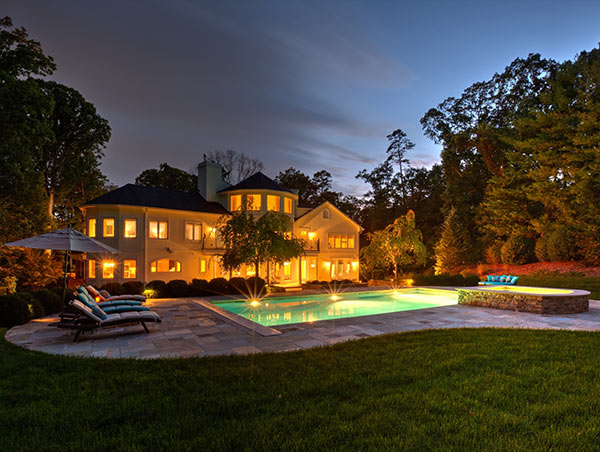Long & Foster Real Estate, the largest privately-owned residential real estate company in the United States and an affiliate of Christie’s International Real Estate, has listed a stunning, European-inspired residence in Henrico, Va. Located at 8 Berkshire Drive, the home is on 2.96 park-like acres that are beautifully landscaped. The property is listed with Pam Diemer, a sales associate with Long & Foster’s Tuckahoe office in Richmond, Va., and is being offered for $2.195 million. It includes five bedrooms, six and a half bathrooms and approximately 11,000-square-feet of living space on mostly two levels with an elevator.
“Sitting on a hilltop and surrounded by lush gardens and beautiful landscaping, this home is a truly magnificent property,” Diemer said. “The luxury renovations were completed using exquisite, meticulously chosen materials resulting in a one-of-a-kind home. With its open floor plan and abundant space, it’s a perfect place to spend time with relaxing with family and friends, as well as entertaining guests in elegant style.”
A long driveway winds through mature trees bringing guests to the front entrance and the welcoming porch of the home. Both the front and the back of the home feature wide balconies that look out over the property’s picturesque grounds. The elegant foyer with limestone floors and grand staircase opens into a sun-filled great room with a curved, two-story wall of windows that frames the resort-like pool. A floor-to-ceiling, sandstone, gas fireplace is double sided, serving both the great room and the kitchen.
The designer, chef’s kitchen includes heated, Italian tile floors, double wall ovens, a Wolf range top and a Sub-Zero refrigerator. Two islands offer plenty of space to create gourmet meals and serve guests, and a banquette in the kitchen seats eight. The butler’s pantry has an additional Sub-Zero freezer as well as glass-fronted custom cabinetry.
The formal dining room and entry hall offer gleaming Brazilian walnut floors, and the dining room’s French doors open onto a bluestone patio. Just off the dining room a formal living room with a fireplace leads to a library with built-in bookcases and French doors leading out to the terrace. Also off the formal living room is a sunroom with a brick fireplace and wet bar. The first floor also includes a guest bedroom with its own bathroom and French doors leading to the gardens, and a laundry room with a pet bath.
Upstairs, the master suite has a generous bedroom with a fireplace and sitting area, a travertine-tiled, spa bathroom with heated floors and a balcony. The second floor also includes a family room, mirrored exercise studio and three additional bedrooms and bathrooms. The tower room provides panoramic views and access to the rooftop terrace. At the rear of the home, the heated pool and 12-person spa are surrounded by a quartzite multi-level patio with a lighted water fountain. Additional features of the property include a lower level with an eight-seat home theater, an elevator, a generator and an attached three-vehicle garage.
You can learn more about 8 Berkshire Drive, view a video of the property and see additional photographs on Diemer’s website. For more information, contact Diemer at 804-241-3347.
