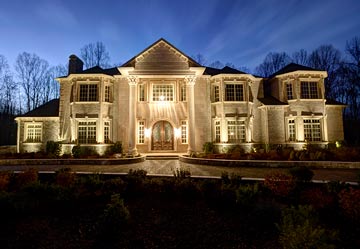Masterpiece of exceptional design offers total privacy
Long & Foster® Real Estate, Inc., the largest independent residential real estate company in the United States and a leader in the sale of luxury properties, announced the listing of an extraordinary six-bedroom, seven-bath French provincial-style home in the prestigious Ash Grove community of McLean, Va.
Built in 2011, and located at 1174 Old Tolson Mill Rd., the property is represented by Hala Adra, a top producing sales associate at Long & Foster’s McLean office, and is being offered for $6.75 million.
“This estate offers the best in luxury details, as well as the convenience of upscale living, fine dining and easy access to major airports,” said Adra. “Providing a total sense of privacy, this two-acre property is accessible by a private road, and features a wonderful open floor plan and unlimited amenities that offer the best in everyday living or high-scale entertaining.”
Guests are welcomed to the approximately 18,000 square foot elegant estate through a grand arched “Honduras” mahogany double front door that opens into a marbled entrance, which is accentuated by a breathtaking staircase and balcony that separates the foyer from a magnificent two-story great room. The great room features opulent wood trim and white paneling that extends more than 25 feet from floor-to-ceiling. A large gas and wood burning fireplace with a 7 ½-foot tall mantel, a coffered ceiling with intricate trim, and a black Murano glass chandelier complement the stately ambiance of the room.
The main level also features a formal living room with a gas fireplace, a formal dining room, a music room, a light-filled paneled library, and a main level bedroom suite. The state-of-the-art gourmet kitchen has handcrafted cabinetry and sparkling granite counters, as well as two large islands with “Rain of Burgundy” granite tops. Located off the kitchen is a pentagon-shaped family room with a glass enclosed fireplace and French doors that open to a spacious mahogany deck overlooking a wooded canopy of trees.
Equally impressive, the home’s second floor includes a fabulous master suite retreat with dual tray ceilings, gas fireplace, spa-like master bath, and two large walk-in closets with custom built-ins. The private veranda located off the master suite features a hot tub and an outdoor fireplace, allowing owners to enjoy a heightened sense of privacy and the ultimate escape.
The fully-finished lower level boasts travertine seashell-fossil stone floors, an audiovisual system in the home theatre, a unique game room, a fitness/spa area with a cedar lined sauna, a steam room, and a full bath. The granite-topped wet bar with dual glassed-in wine cellars and other kitchen conveniences allows for elegant entertaining on a grand scale while also ideal for family living.
This exceptional custom home offers many unique and quality finishes such as a three-floor elevator, a five-car garage, a whole house generator, a sprinkler system and a high-tech security system with nine cameras and a command center.
“This newly built architectural beauty boasts a brick and stone exterior and is accessed through an iron fence with electrical gates. The stone paved circular driveway surrounded by holly trees and plush landscaping add to the elegance of this stately home, while the sprawling lot lends itself to future outdoor dream spaces like an in-ground pool, tennis courts or play areas,” Adra said.
“Estates such as this one receive global exposure through Long & Foster’s Extraordinary Properties program which spotlights them on the top luxury home websites, providing access to cooperating sales associates throughout the world, as well as affluent buyers,” said Gary Scott, president of Long & Foster® Real Estate, Inc. “This worldwide exposure is possible through our exclusive affiliation with Christie’s International Real Estate and our affiliations with Luxury Portfolio International, Luxury Real Estate and Leading Real Estate Companies of The World.”
