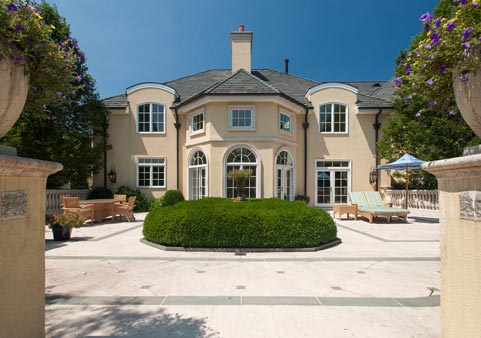Truly unique property features a home theater with seating for 12 and a 50s-style diner
Sonrisa, a private luxury estate in Gwynedd, Pa., is now being offered by Long & Foster Real Estate, the No. 1 family-owned real estate company in the United States and an affiliate of Christie’s International Real Estate. Located at 1308 Meetinghouse Rd., the estate comprises nearly 4 acres and is full of enticing features that redefine elegant living. The property is exclusively listed by Jamie Adler, a sales associate with Long & Foster’s Blue Bell-Spring House office in Blue Bell, Pa., for $5.99 million.
“Sonrisa is Spanish for ‘smile,’ and that’s what you’ll do when you drive through the gate into the circular drive with its all-season fountain and view this magnificent estate for the first time,” said Adler. “This property is an entertainer’s dream, with spaces both inside and around the estate that are perfect for hosting both intimate get-togethers and formal gatherings.”
Custom-built in 2006, this breathtaking Colonial-style property features four bedrooms, five full and three half bathrooms, an attached four-car garage and stunning exterior details, including outdoor terraces, fountains and a Koi pond. When you enter the home through its wrought-iron front door that was hand-forged in Austria, it becomes clear that Sonrisa is unlike any other home in Gwynedd Valley. The grand foyer greets you with heated inlaid limestone flooring and a sprawling rounded staircase. The expansive kitchen allows ample space for casual get-togethers, offering plenty of open area and seating options. The attached breakfast room allows for relaxing family time while sunlight pours through the surrounding windows.
The main floor also features an exceptional formal dining room and a butler’s pantry. A warm and inviting family room offers plenty of seating around a fireplace for cozy nights in, and the great room with its grand, vaulted ceilings offers plenty of room for larger gatherings. The main floor is rounded out with an office that allows for the perfect quiet space for working from home.
The top floor features an impeccably designed master suite complete with gas fireplace, his-and-her closets and an oversized master bath with a heated floor, a large tiled shower and a decadent soaking tub. There are three other bedrooms on this level, each with an individually designed bathroom attached. The top floor is rounded out by a sophisticated library, complete with gas fireplace, giving you a tranquil location for reflection and relaxation.
Though the house is filled with exquisite architectural details that give Sonrisa its unparalleled luxury, the basement is what truly makes the sprawling estate an entertainer’s dream. An art-deco style home theater with seating for 12 brings movie magic right into your home. You’ll be transported to another era with the 50s-style diner complete with retro vinyl booths and a soda counter. You and your guests can enjoy a full night out with dinner, a movie and even a game of pool—all without ever leaving the house.
Experience Sonrisa’s unparalleled beauty and explore every room in this video. Photographs of the home are also available on Adler’s website. For more information, you can contact Adler by calling 215-643-2500 or 215-313-6618.
