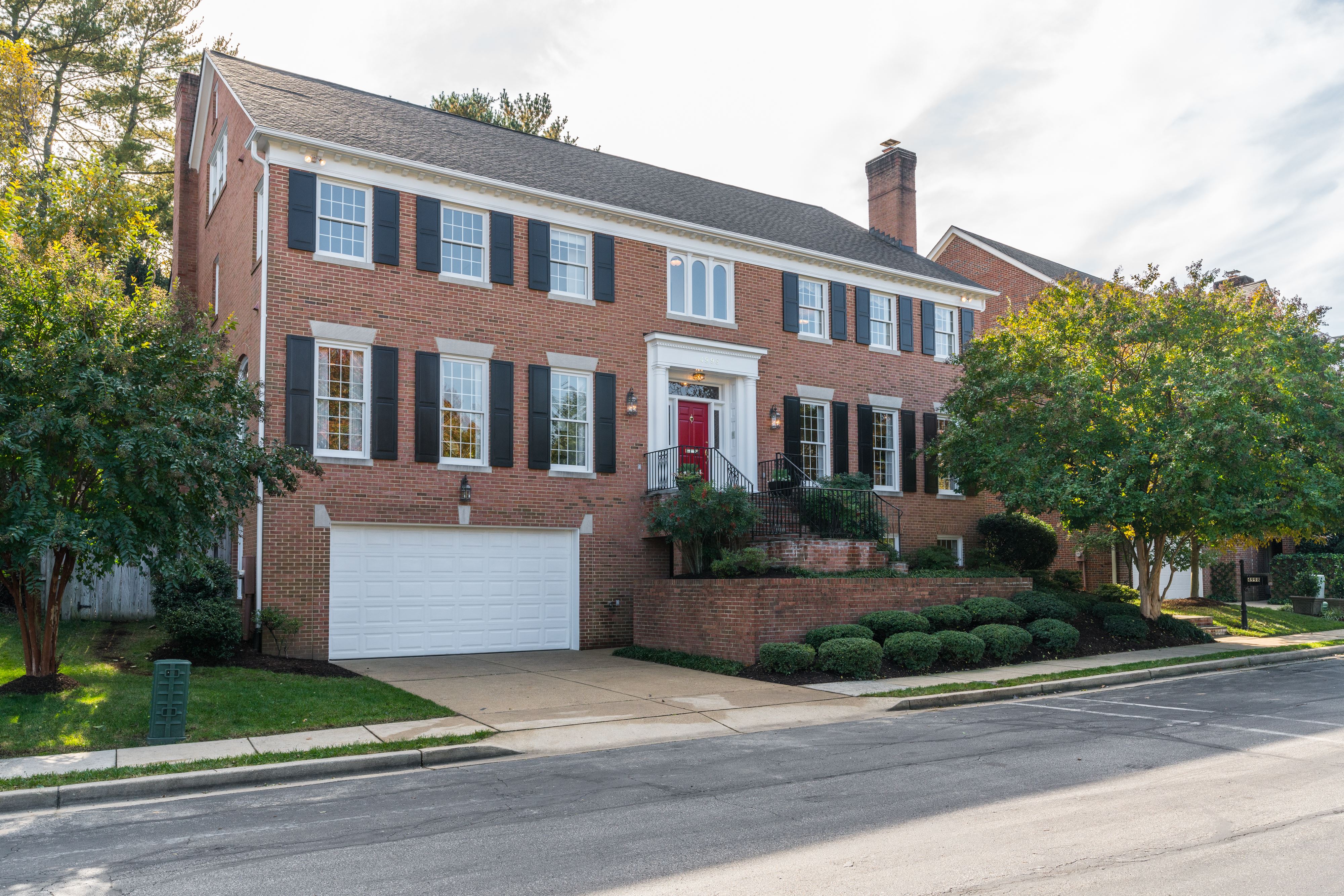Offers fine architectural details throughout over 7,500 square feet
Some homes in the nation’s capital were built to impress and this one does just that. Custom-built in 2000, with top-of-the-line construction and many upgrades, this graceful home is one of the largest in prestigious Spring Valley. Situated on a rare deep lot, the home is an entertainer’s dream, with an open floor plan made for large cocktail parties, as well as intimate family events.
Located at 4998 Warren Street Northwest, on a private cul-de-sac, the home includes seven bedrooms, each with en suite bath and walk in closet, and one half bathroom, over 7,500 square feet of living space. It is owned by Michael and Frances Seay and is listed by Michael Seay, Jr., in the Bethesda All Points office of Long & Foster | Christie’s International Real Estate. This gorgeous custom home in DC’s beautiful Spring Valley neighborhood is conveniently located to shopping, dining and easy access to downtown.
“This has been a wonderful family home where we’ve created happy memories for many years,” said Michael Seay. “It’s a grand, but very comfortable home with amazing natural lighting from its many windows – now it’s time for another family to create their own memories there and love it as much as we did.”
The home was expertly designed by owner, Frances Miller Seay, who is the granddaughter of the founder of W.C. & A.N. Miller Development Company, known for building both commercial properties as well as several of the most prestigious communities in the D.C. area for more than 100 years. The company also had a real estate sales division that was sold to Long & Foster Real Estate in 2007.
Built by W.C. & A.N. Miller, the home was constructed with the finest materials, superb craftsmanship and attention to detail – truly exemplifying the quality that the company has been known for since 1912. As you arrive at the home, you’ll first notice its extraordinary curb appeal with manicured landscaping and a welcoming red front door surrounded by leaded-glass windows.
You’ll greet your guests in style in the gracious foyer, with elegant turned staircase, stately molding and enticing views into other first-floor rooms. The open floor plan was cleverly designed to flow seamlessly from one room to another. A wide arched opening leads you from the foyer to the elegant living room with large windows and a fireplace – the perfect place to serve drinks before dinner. Your family celebrations and dinner parties will be remembered in the connecting dining room under the twinkle of the chandelier.
The kitchen is well-designed for the foodie in everyone with commercial six burner gas range with double ovens and built-in grill, granite countertops, Sub-Zero refrigerator and under-the-counter ice maker. It will be easy to freeze your leftovers, as well as store all of your ingredients and supplies, in the kitchen’s 14-foot long pantry with built-in shelves and a large-capacity freezer.
Enjoy morning coffee or informal dining in the kitchen or open the doors to the large patio with a beautiful fenced backyard for al fresco dining. The family room with its floor-to-ceiling stone fireplace is perfect for watching a movie or the game by a crackling fire. Open a door in the family room and you’ll find a unique computer room, perfect to keep an eye on the children while they are doing their homework.
For some quiet time or to work from home, there is a spacious office with a wall of built-in bookcases and plenty of natural sunlight. This floor also includes a convenient room that has deep shelving for backpacks, umbrellas, coats, boots and other gear.
The owner’s suite on the second level is huge and its luxurious, spa-like bathroom features two dressing rooms each with large walk-in closets. On this level, there is also an office and three additional en suite bedrooms with a walk-in closets. Your overnight guests will enjoy the privacy of the two large en suite bedrooms located on the third floor.
The home’s walk-out lower level has a double deep garage that accommodates four cars, spacious and light filled recreation room, one bedroom with en suite full bath, exercise room and large storage room.
Learn more about 4998 Warren Street by clicking here. For more information about Long & Foster, visit LongandFoster.com.
To view and download high-resolution images of this property, click here.
