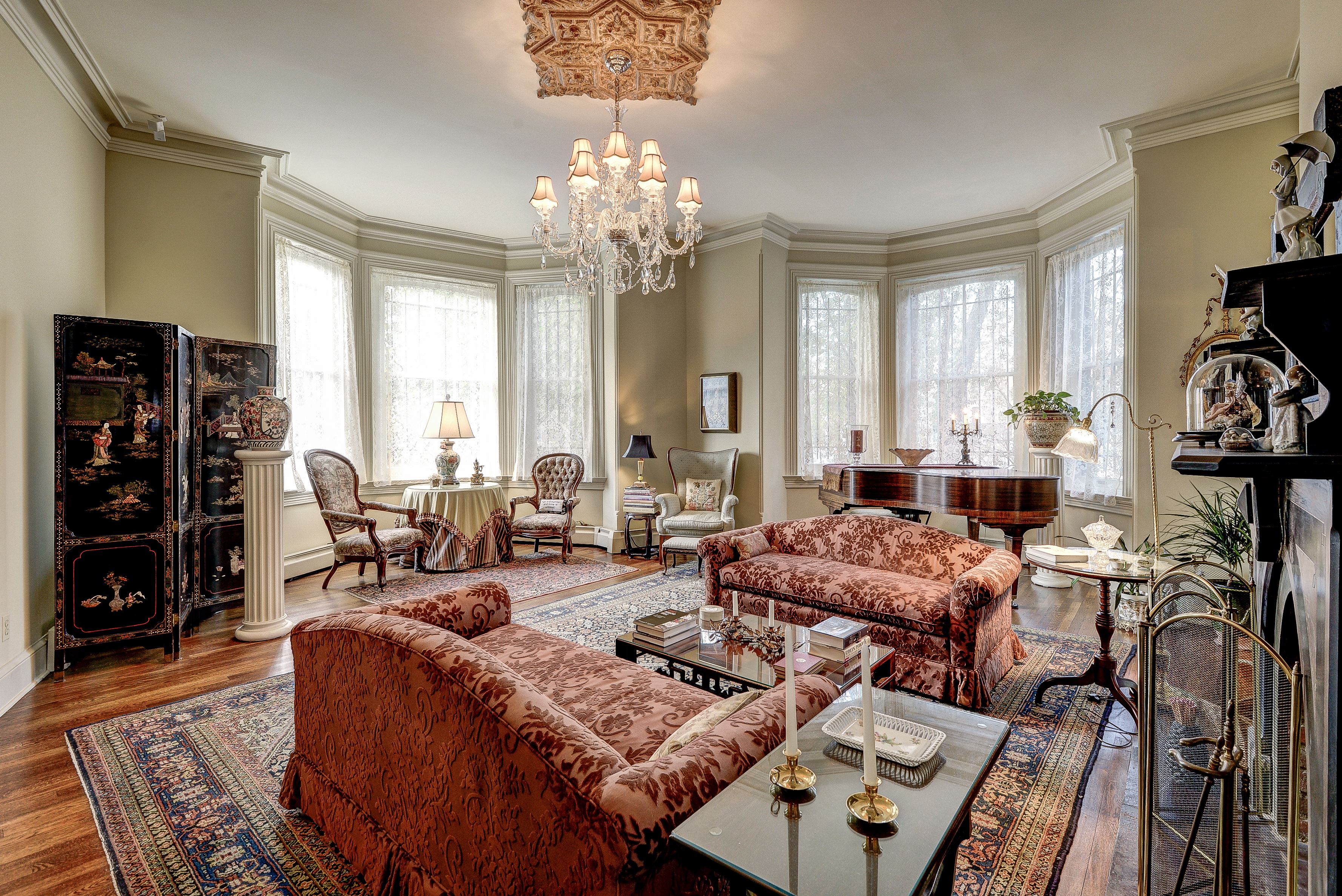Fine architectural details and stately ceilings grace this home
Built in 1890, this elegant Victorian beauty has been lovingly restored to its original grandeur and charm. Located on Logan Circle, the only major circle in Washington, D.C., that is entirely residential, and near the vibrant 14th Street corridor, the home provides walkable convenience to some of the city’s best shops, restaurants, art galleries and entertainment. In addition, Logan Circle Park is directly across the street, and there, you’ll often find picnics and games of bocce, croquet and badminton taking place.
Pierre Charles L’Enfant, the French-American military engineer who designed the basic plan for Washington, D.C., dubbed Logan Circle his “Special Place” – a name the current owner of this property fondly uses for her home at 17 Logan Circle. The property includes six bedrooms, three full bathrooms and more than 4,500 square feet of living space. It is owned and listed by Dorothy Simmons in the Spring Valley office of Long & Foster | Christie’s International Real Estate.
“The home has 42 windows in total—35 of which have views of Logan Circle from different vantage points,” said Simmons. “All of the natural lighting and spectacular views are just the icing on the cake for this elegant home in an unbeatable location.”
As you enter through the front door, you’re welcomed into a gracious exposed brick foyer, leading to the dramatic living room with soaring ceilings, original rich crown moldings and ceiling medallion centered by the twinkle of a crystal chandelier. Two 10-foot wide Victorian bay windows offer the perfect place to showcase your grand piano or a piece of art. A fireplace with its original mantle and gleaming hardwood floors add to the warm and inviting look of this grand room.
Fine architectural details continue into the light-filled dining room with an additional 10-foot wide bay window featuring a full-size window seat. Your dinner parties will be remembered for decades in this elegant room with the aristocratic ambiance of Downton Abbey. The charming kitchen and laundry room is located off the dining room.
Upstairs, you’ll find two very spacious bedrooms and one full bathroom. One of the bedrooms on this level features a single 10-foot wide bay window. The other features two, 10-foot wide bay windows with soaring 10-foot tall ceilings, and a dramatic view of Logan Circle. This room could be used as a comfortable family room and office, as it is larger in square footage than the spacious living room. Three additional bedrooms and a full bathroom are found on the fourth level of the home. Your guests will enjoy staying in these bedrooms with their spectacular treetop views of Logan Circle and the city.
You’ll access the lower level through a separate outdoor brownstone entrance. This beautiful 1,100-square-foot space receives plenty of natural sunlight from three Victorian bay windows under eight-foot ceilings. Perfect as an au pair or in-law suite, this fully equipped level has its own kitchen, bathroom, bedroom, living/dining area, thermostat, washer and dryer.
Surrounded by mature shrubs for privacy, the stone terrace is a lovely spot for drinks before dinner or al fresco dining. For larger events, guests arriving at the front of the home can follow the serpentine stone path through an ornamental arbor of climbing hydrangea leading to the terrace. On a lazy summer afternoon, the terrace is the perfect spot to enjoy a cold lemonade under a canopy of shade created by numerous beautiful River Birch and Crepe Myrtle trees.
Learn more about 17 Logan Circle by clicking here. For more information about Long & Foster, visit LongandFoster.com.
To view downloadable high-resolution images of this property, click here.
