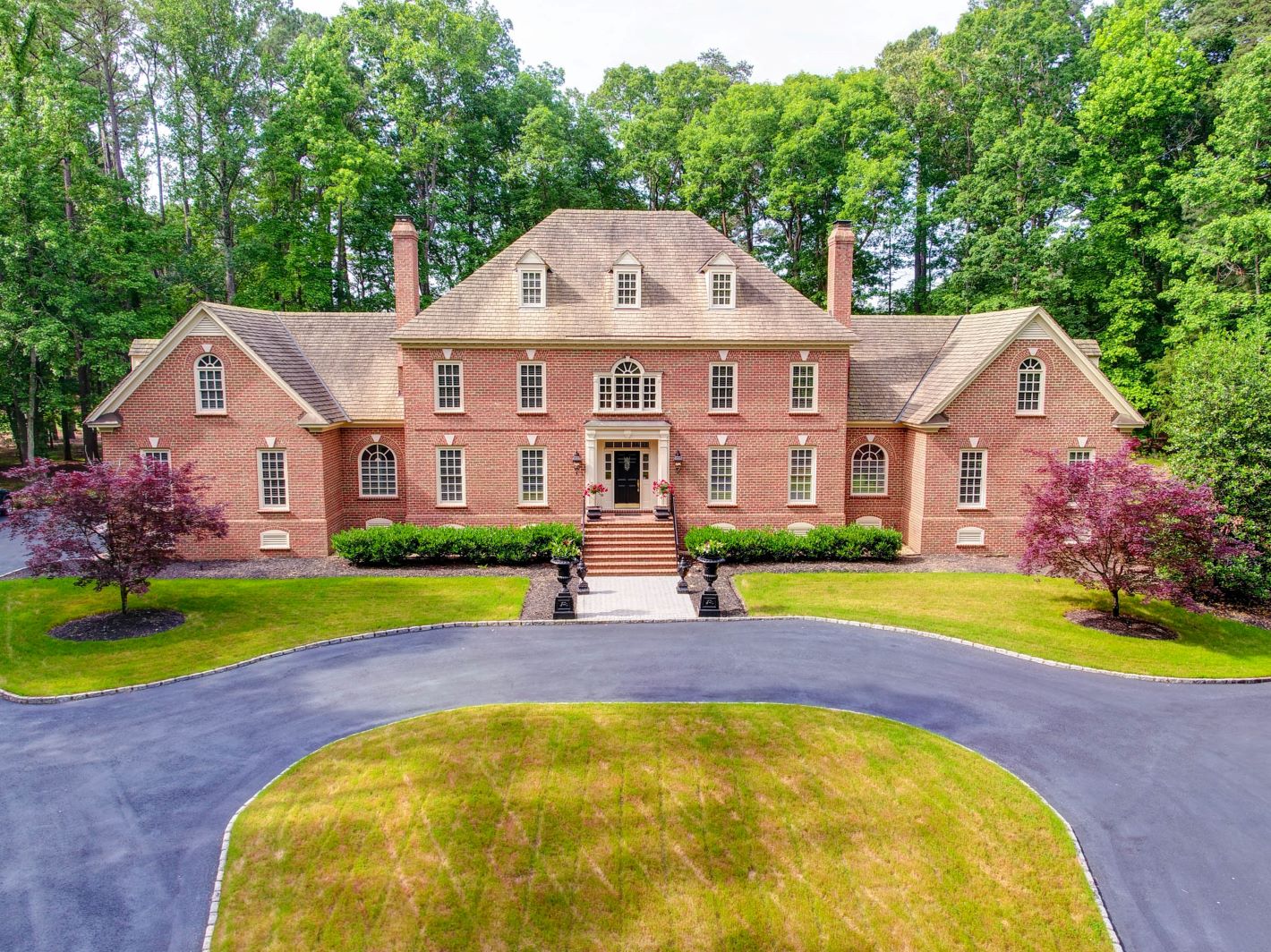Extraordinary property on 10+ acres close to clubhouse
Surrounded by woods and nestled within the golf course of Hermitage Country Club, this spectacular all-brick Georgian home, known as Greenview, is like none other. As you travel down the tree-lined driveway, the first glimpse of this home is breathtaking – with an expansive elevation and exquisite symmetry.
The circular, paved driveway adds to the beautiful and regal presentation of this home. The front walkway provides a grand welcome, as if rolling out the red carpet to lead visitors to the front door.
The residence is listed by Pam Diemer at the Grove Avenue office of Long & Foster | Christie’s International Real Estate. Located on more than 10 acres, this home at 291 Hawk Wing Drive in Manakin Sabot, includes six bedrooms, four full and two half bathrooms, over 6,500 square feet, and is being offered for $1.595 million.
“This home has it all—first floor owner’s suite, gorgeous architectural details and open rooms with tall ceilings in a beautiful setting. Whether you play golf or not, you’ll value the privacy of the golf course buffer,” said Diemer. “Just one hole away from the clubhouse, it’s the finest in resort-style living at home.”
Greet your guests in style in the two-story foyer with marble flooring, and an open turned staircase. The adjoining living room has a fireplace and gorgeous molding – the perfect place for drinks before dinner. Your dinner parties and family celebrations will be remembered in the large and gracious dining room.
The light and bright kitchen is spectacular and opens to the grand morning room with a vaulted ceiling. This well-equipped kitchen has been renovated with linen glazed cabinets, natural cherry island, two sinks, granite countertops, a Viking range and a Sub-Zero refrigerator and a Sub-Zero freezer.
Relax with family watching the game or a movie in the large light-filled family room with Palladian windows. This room has a fireplace, built-in cabinetry for your flat screen TV and a convenient wet bar. Open French doors from this and many of the first-floor rooms to the expansive two-level patio, where you can enjoy drinks after a day of golf with friends in this secluded setting overlooking the beautifully landscaped backyard.
To work from home or to read a good book, you’ll love the distinctive home office with plenty of built-in bookcases and cabinetry.
The first-floor owner’s suite is luxurious with a fireplace, dual closets and a spacious spa-like bathroom. Take the private staircase from the owner’s suite to the second-floor office complete with window seats and cabinets.
On the second floor, you’ll also find four comfortable bedrooms and two bathrooms. In addition, there is a large room with back stairs to the kitchen. The third-floor bedroom with an ensuite bath, walk-in closet, and built-in desks could be used as a school room, playroom or craft room.
The home is also conveniently located close to Collegiate School and Steward School. There are upper and lower garages for multi-car parking and a golf cart.
Learn more about 291 Hawk Wing Drive by clicking here or visiting Diemer’s website by clicking here. For more information about Long & Foster, visit LongandFoster.com.
