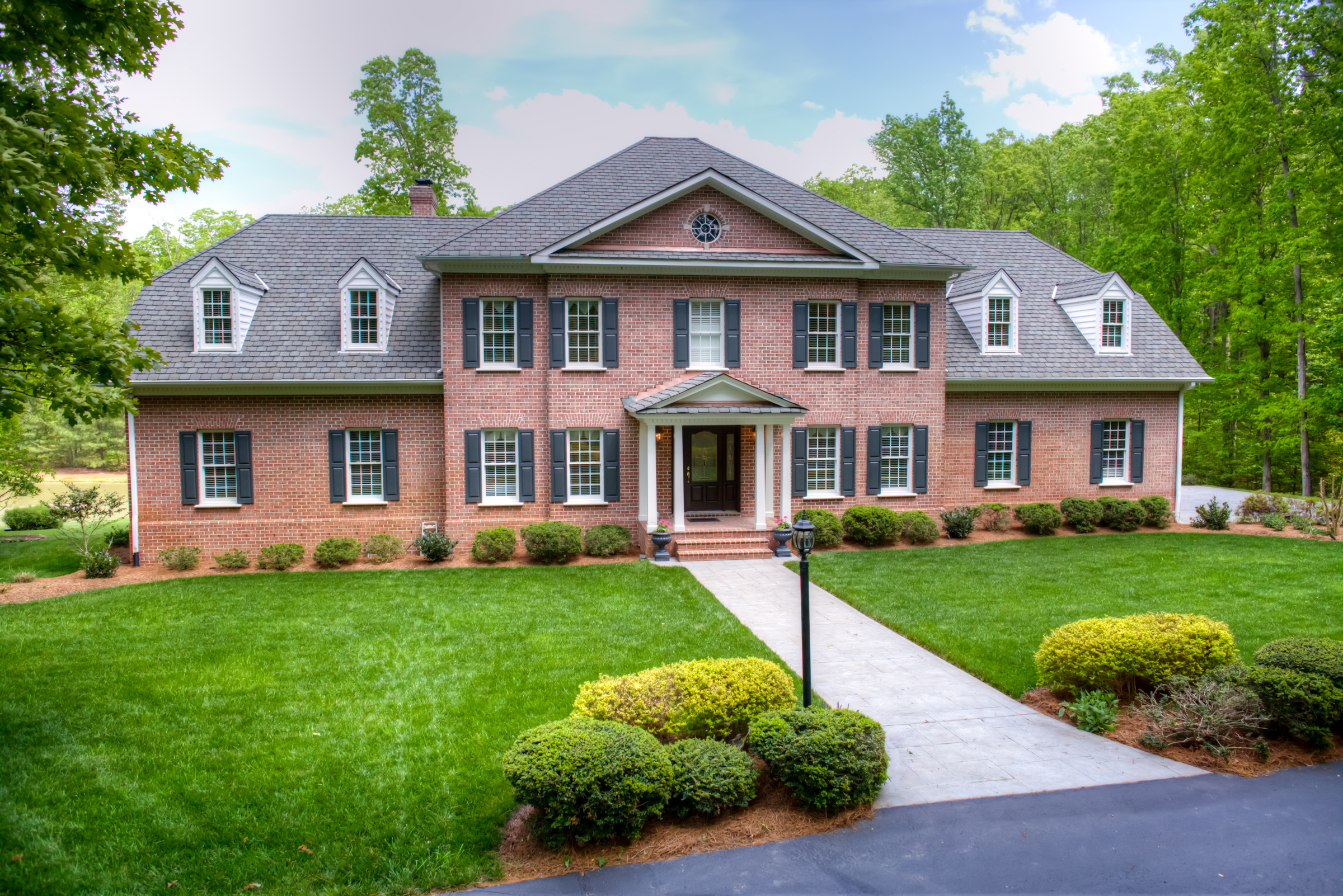Estate home located on over 10 acres of property
Long & Foster Real Estate, the nation’s No. 1 private residential real estate firm by sales volume and the exclusive Christie’s International Real Estate affiliate in the local area, is selling a stunning home on Dalmore Drive in Midlothian, Virginia. The property is listed by Pam Diemer, a sales associate with Long & Foster’s Tuckahoe office in Richmond, Virginia, and is being offered for $1.049 million. It includes five bedrooms, four full and two half bathrooms, on over 10 acres of property.
“This is more than just a beautiful home,” said Diemer. “With a huge front pasture ideal for horses, your own fishing pond and plenty of acreage, it’s more like a private estate.”
This spectacular all-brick Georgian style colonial home is located in a park-like setting off scenic Huguenot Springs Road in eastern Powhatan County. It has a stately grand entrance with a long regal driveway, hardwood trees and lush lawn. A wide sidewalk leads to the stately custom front door with leaded glass.
Step inside to the bright, two-story foyer with graceful turned staircase. Walk through an arched, open doorway into the elegant living room, which is the perfect size for a baby grand piano. On the other side of the foyer, you’ll find a well-appointed dining room with tray ceiling, crown molding and wainscoting—a beautiful setting for your dinner parties under the twinkling crystal chandelier.
The kitchen is large and ideal for preparing a meal for the family or a crowd with plenty of granite counter space, oven with warming drawer, two sinks, stainless steel appliances and walk-in pantry. Connect with nature while enjoying morning coffee from the kitchen’s oversized bay window.
Entertain with ease in the grand family room with its gas fireplace, hardwood floors and built-in cabinets. Open the French doors to the screened-in porch for before dinner drinks, al fresco dining or just relaxing overlooking your own one-acre pond with fountain.
The first floor owner’s suite is romantic with a tray ceiling, gas fireplace and door that opens to a private deck. The master bath is updated and spa-like with granite countertops, a shower with built-in seat and jetted tub.
Upstairs, you’ll find three comfortable bedrooms with walk-in closets, bathroom access, a sitting room, which could double as a playroom, and two large attic storage spaces.
The lower level game room has something for everyone with a fully equipped bar including wine chiller, built-in media center and lounge area for watching the game by the crackling fire. Your overnight guests will enjoy privacy in the bedroom with en suite full bath. Work from home in the office, perfect a hobby in the workshop or workout in the exercise room located on this level. In warm weather, open the door from the game room or exercise room to enjoy the patio with hot tub and view of the pond.
The many other added features of the home include a central vacuum, intercom system, a three-car garage and a fishing dock on your private pond.
To learn more about 930 Dalmore Drive, click here or contact Diemer at 804-241-3347. To view the property video, click here. For more information about Long & Foster, visit LongandFoster.com.
See downloadable images of this property here: Long & Foster Newsroom – Dalmore Drive
