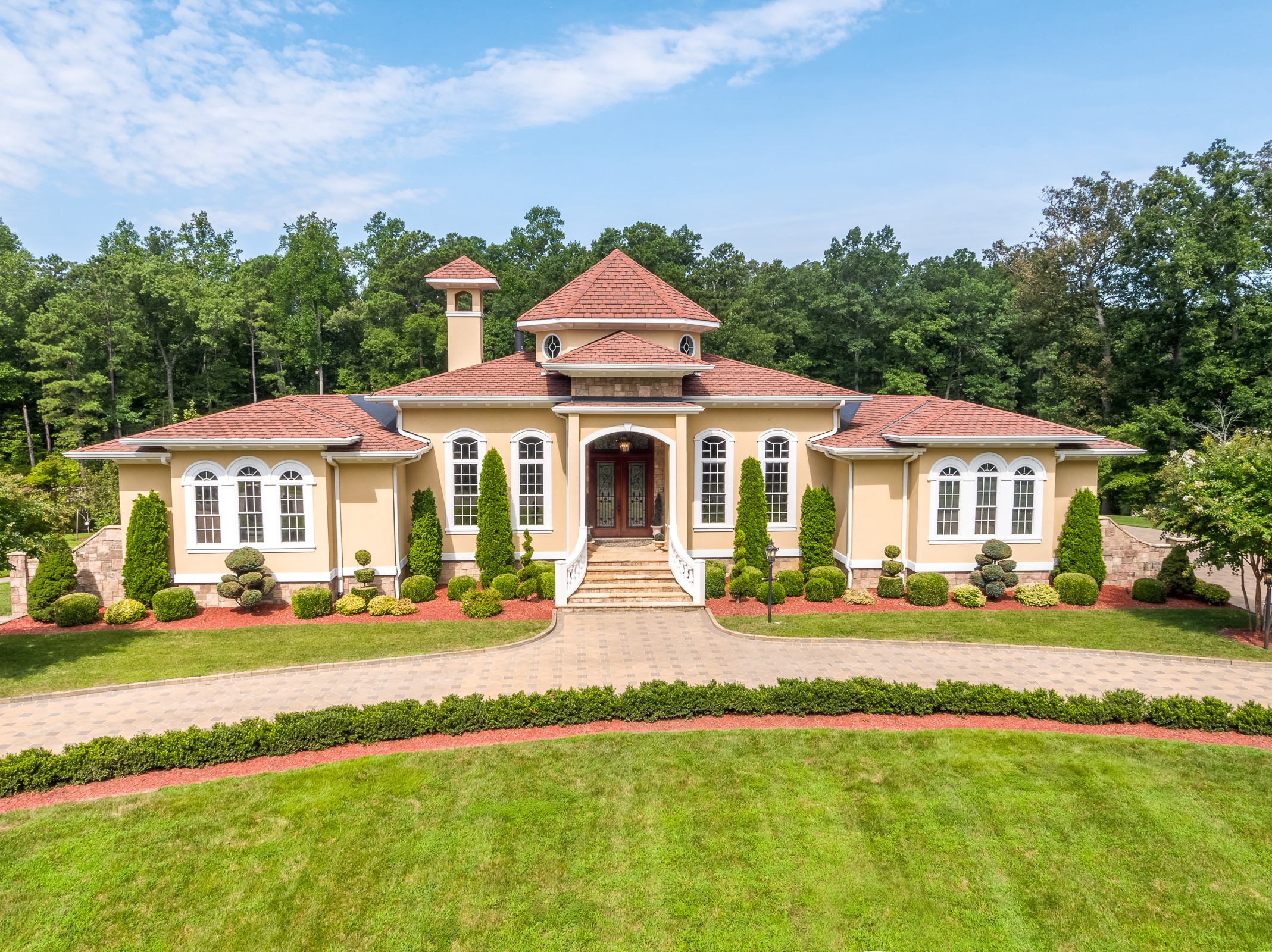Fine architectural details, balconies and verandas grace this home
Live like Tuscan royalty without ever leaving Virginia in this gorgeous Mediterranean villa. Situated in a private, park-like setting overlooking a lake, this estate looks remarkably like the Italian countryside.
Located at 10115 Branner Woods Court, this custom home with over 7,000 square feet of luxury living includes four bedrooms, four and one half baths and a five-car garage on more than an acre. It is listed by Pam Diemer in the Tuckahoe office of Long & Foster | Christie’s International Real Estate for $1.1 million.
This Mediterranean-styled home is richly appointed with drama and old world craftsmanship. Upon arrival, you’ll first notice the home’s long expanse and regal circular driveway. The double entry door is a work of art with its glass and metal scrollwork. You’ll greet your guests in style in the two-story foyer with a beautiful center medallion in the marble floor and gorgeous crystal and glass chandelier. From the foyer, you’ll see an open floor plan with 12-foot high ceilings and enticing views of the inviting dining, living and family rooms.
It’s easy to prepare a meal for your family or a crowd in the spacious and elegant chef’s kitchen with a DSC gas convection oven and range, wall oven, GE Monogram refrigerator, Fisher and Paykel dishwasher, granite countertops, custom backsplash and plenty of counter space. The kitchen is open to the casual dining area, where you can have a meal while enjoying views of the pool and lake. At one end of this room, you’ll also find a large wet bar with seating and wine chiller – perfect for serving before dinner drinks and appetizers to your guests.
Enjoy the game or movies with friends and family from the family room with fireplace. Open French doors from this room for al fresco dining or to extend your party onto the large covered terrace with ceiling fans, custom lighting and calming views of the pool and lake.
The owner’s suite is a sanctuary with hardwood floors and high ceilings. Relax in the spa-like bathroom with tile floors, large shower, and jetted tub under the twinkle of a chandelier. A private guest suite features a Juliet balcony. On this level, you’ll also find two more large bedrooms with hardwood floors and walk-in closets that share a bathroom.
On the lower level, you’ll find a large space with beautiful tile floors and something for everyone. This area is made for entertaining with a dance floor centered by a rotating ceiling disco ball, custom bar and seating, home theatre, gym and area for billiards. Open the doors on this level to a covered patio, built-in outdoor kitchen and pool. Enjoy a good book by the pool while listening to the calming trickle of water from the pool’s unique dolphin statue.
Other features of this home include generator, security system, and intercom system.
Diemer will hold a public open house on September 23 and a broker’s open house on September 25.
To see a video of the property, click here. For additional details about this home, visit Diemer’s website or contact her at 804-241-3347.
For more information about Long & Foster, visit LongandFoster.com.
To view and download high-resolution images of this property, click here.
