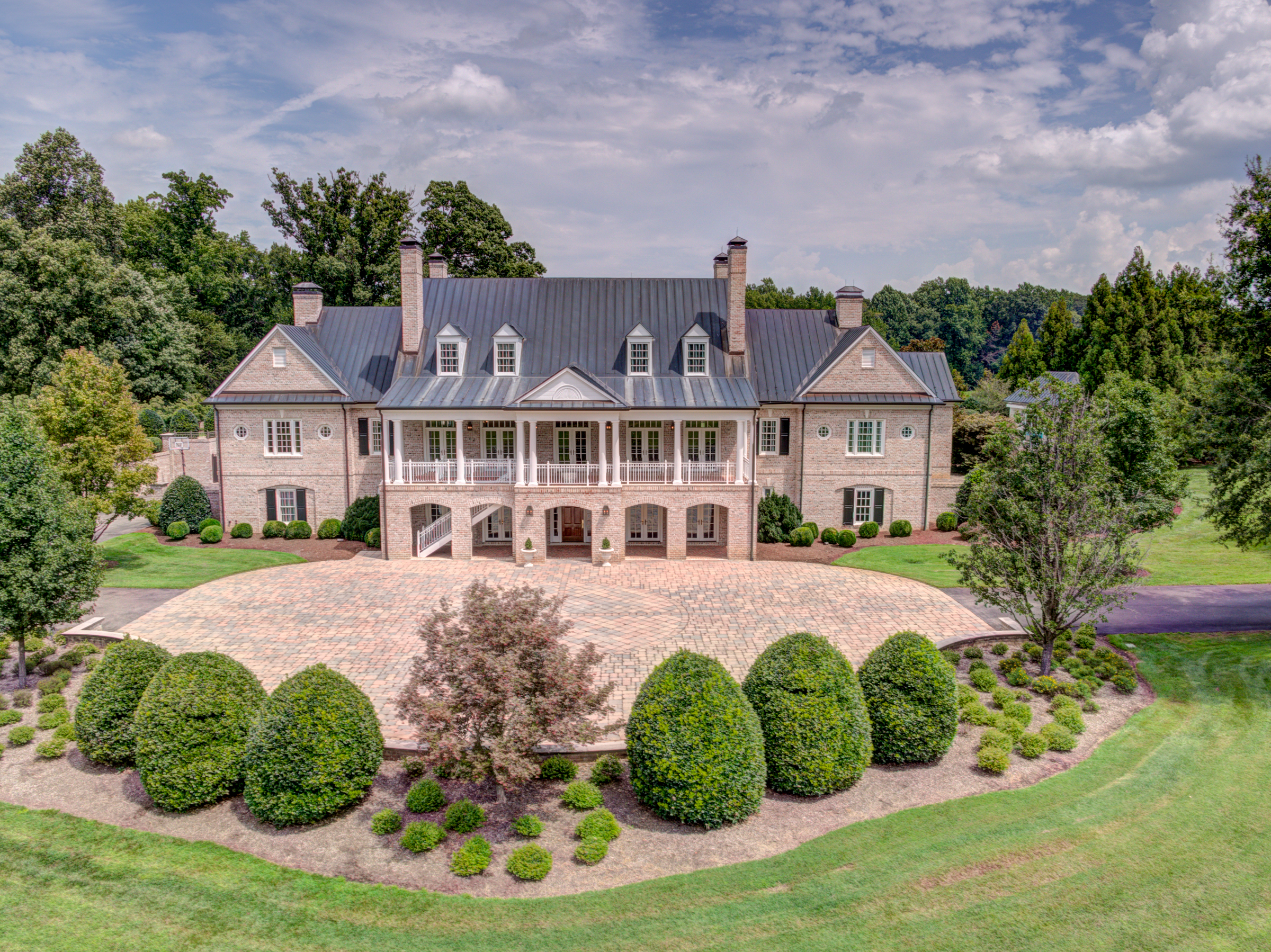Enjoy resort-style living in this home with pool, pool house and stone fireplace
This gorgeous private estate exudes luxurious Southern living at its finest. Situated at Hermitage Country Club in Manakin-Sabot’s hunt country, this grand colonial home is only a 30-minute drive to downtown Richmond.
Located at 2 Red Fox Road, the property is listed by Pam Diemer, a sales associate with Long & Foster’s Tuckahoe office in Richmond, Virginia, and is being offered for $2.5 million. It includes five bedrooms, seven bathrooms, two half bathrooms, and over 10,000-square-feet on 13 acres.
A long driveway leads you to this spectacular three-story home in a park-like setting among fields and woods with golf course views. The brick façade features an arched portico, dormers and a second-story veranda with columns, characteristic of the Southern Colonial style of the United States.
The first level features a wide marble foyer with a billiard room on one side and a gym on the other. The billiard room, with its stone fireplace, wet bar and large brick wine cellar, is perfect for an informal get-together of a few friends or a crowd. On this level, you’ll also find a bedroom, bathroom, workshop, laundry room and entrance to the attached four-car garage.
Take the elevator or elegant curved staircase to the main level, where fine finishes continue with hardwood floors, columns, oversized molding, tall arched windows and many other richly appointed details.
Greet your guests on the upper verandah and welcome them in the elegant foyer. Both the living and dining rooms have fireplaces and custom-lighted tray ceilings. In warm weather, open French doors from both of these rooms to extend your party to the long second-floor terrace across the front of the home to enjoy scenic views of the property.
It will be easy to cook for a crowd or have your catering team prepare a meal in the spacious chef’s kitchen with beautiful glazed cabinets, center island, wine chiller, butler’s pantry, double oven, Sub-Zero refrigerator and Dacor gas range. Enjoy morning coffee in the east-facing sunroom with lighted tray ceiling and set of three curved Palladian windows, overlooking the beautifully landscaped property.
Enjoy a good book sitting by the stone fireplace in the family room with custom cabinetry. For fresh air, open the set of doors to the backyard patio, where you’ll find everything you’ll need to make your next soiree a success, including built-in outdoor grill, fireplace, putting green, sand trap, playground, pool, pool house and sweeping lawns with space to land a helicopter.
The main level owner’s suite is a retreat with two marble and granite bathrooms, dressing rooms and professionally designed closets. In addition, there is a handsome library and private study. On the third level, there are three bedrooms, three bathrooms, craft room, and large recreational room.
In addition to the two-car attached garage on the main level there is a three-car detached garage on the property with a studio space upstairs. A large custom paved area in the front of the home provides ample parking for all your guests.
The many other added features of the home include geothermal heating and air conditioning, back-up generator, security system, fire sprinkler system and central vacuum.
Learn more about 2 Red Fox Road and see photos at LongandFoster.com. You can also view a video and get more details on the property on Diemer’s website. For additional information about this property, contact Diemer at 804-241-3347.
Long & Foster Real Estate is the nation’s No. 1 independent real estate brand. For more information, visit LongandFoster.com.
To view and download high-resolution images of this property, click here.
