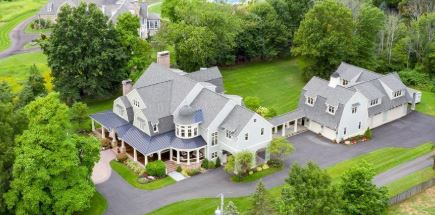Long & Foster’s Art Herling Lists Outstanding Estate for $3.85 Million
In the highly desirable Wissahickon School District, this stunning, six bedroom, six full and two half bathroom, custom designed home is located at 809 Brushtown Road in Ambler, Pennsylvania. Listed by Arthur B. Herling, an agent in Long & Foster Real Estate’s Blue Bell office, this gorgeous estate is offered for $3.85 million.
Situated on a quiet street in Lower Gwynedd, on a nearly three-acre finely manicured lot, a gorgeous wrap-around front porch welcomes you to this one-of-a-kind home. As you step inside, you’ll be impressed by its stunning design, intricate details and workmanship. Just off the foyer, the spectacular dining room, has custom trim work, coffered ceiling, and built-in linen cabinet with glass door opening to the large butlers pantry.
The chef’s kitchen is ideal for the foodie in everyone with a coffered ceiling and range hood, an island with seating for seven, oversized light fixtures, and large soapstone sink. An additional sink on the center island has a reverse osmosis system with instant hot water. It will be easy to cook for a crowd with the Sub-Zero/Wolf appliances, including two dishwashers, dual fuel range with two ovens, two refrigerators, a full size freezer, and additional refrigerator drawers.
Adjacent to the kitchen is a craft/flex room, which is a dream for any baker, crafter, or entertainer. The room offers a large island with storage for wrapping paper and craft supplies. The wall cabinets provide a lower height countertop for rolling dough or wrapping gifts, a refrigerator, double faucet sink, soapstone counters, built-in filing cabinets, and storage lockers. You or your catering team can prepare food for a party out of sight in this secondary kitchen.
On the opposite side of the kitchen, you’ll find a bright breakfast room surrounded by windows and French doors overlooking the backyard and the outdoor living/dining room with fireplace and outdoor TV. Relax and enjoy the indoor family room, beside the large stone fireplace with brick hearth. This room is flooded with sunlight from its many windows with built-in window seats.
The first floor sunroom features a sunroom with wet bar including two beverage/wine refrigerators, and an ice maker. A cozy study is the perfect place to relax as it evokes the feeling of rustic harmony with its custom wooden beams, fireplace with stone surround, and spiral stairs leading to the lower level.
Upstairs, the master suite is complete with a fireplace, coffee bar with refrigerator, office, windows overlooking the foyer, and a private balcony with shower. You’ll never want to leave the spa-like master bath with its freestanding jetted bathtub, spacious shower, two vanities with a TV in the mirror, two closets. There are four additional ensuite bedrooms with built-in cabinetry. One of these bedrooms has its own unique loft space leading to the third floor playroom.
The enormous detached garage, which has five bays, can hold ten cars. The garage is ideal for a car enthusiast, contractor, as a home office, gym, or a multitude of other hobbies.
.To learn more about 809 Brushtown Road, contact Art Herling at 215-431-3944 or email Art@LNF.com
For more information, visit LongandFoster.com.
